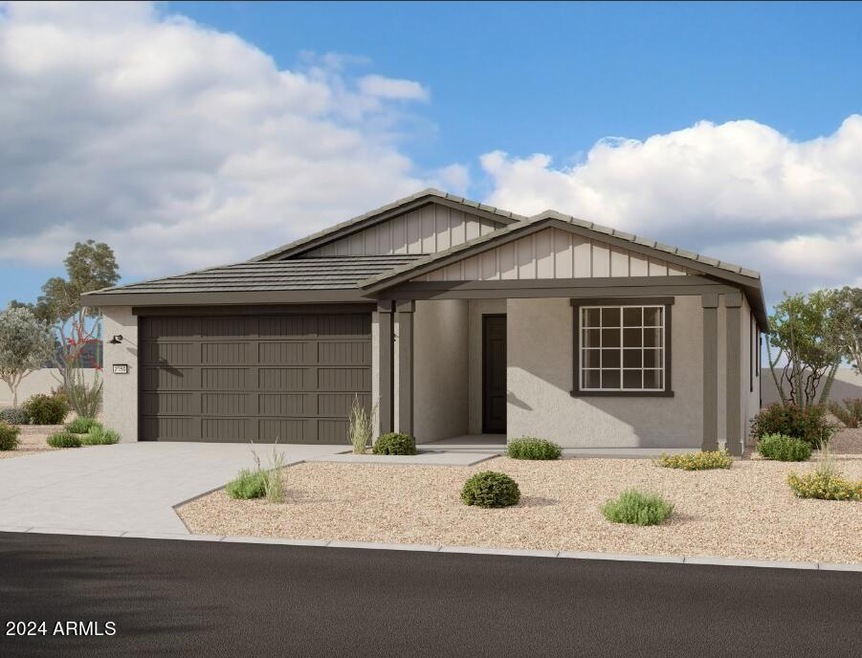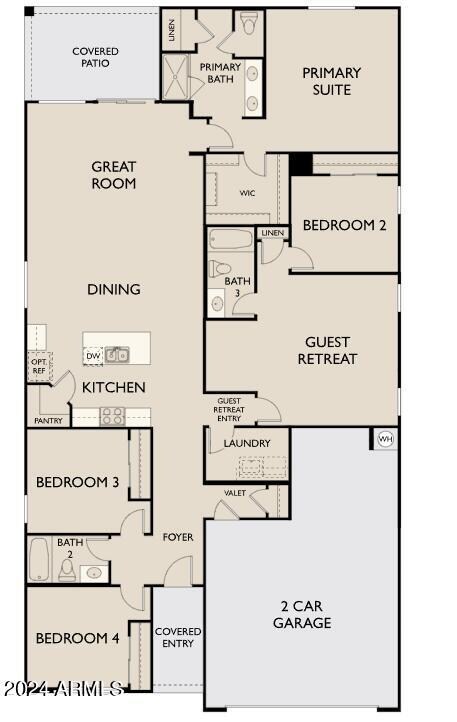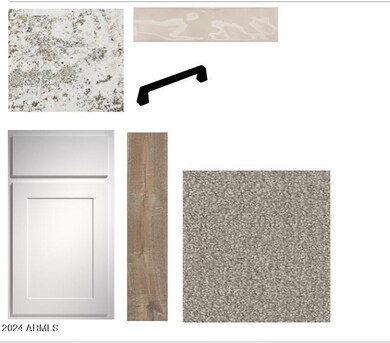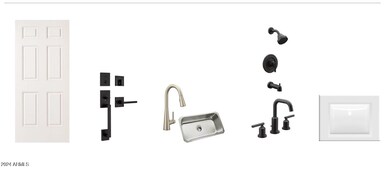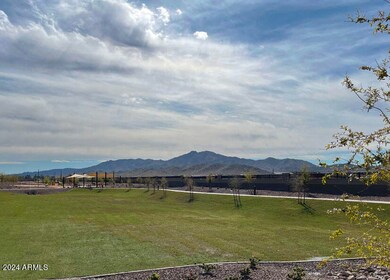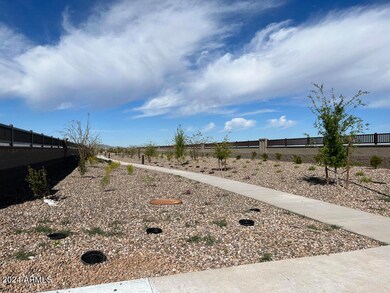
5530 W Summerside Rd Phoenix, AZ 85339
Laveen NeighborhoodHighlights
- Spanish Architecture
- Granite Countertops
- Covered patio or porch
- Phoenix Coding Academy Rated A
- Private Yard
- Eat-In Kitchen
About This Home
As of October 2024Introducing the Sunflower floorplan, 4 bedrooms, 3 full baths, plus Guest Retreat with over 2,200 square feet of living space. This meticulously designed home offers ample room for relaxation and entertaining. This charming single-story residence boasts comfort, style, and modern convenience at every turn. As you approach, you'll be captivated by the inviting farmhouse exterior and charming front porch. Step inside and be greeted by an abundance of natural light that illuminates the open-concept floor plan. The heart of the home is the expansive living area. Imagine hosting gatherings with loved ones or simply enjoying tranquil moments on the covered patio. The kitchen is sure to delight the chef in the family, with tall 42-inch white cabinets, sleek matte black hardware, and a beautiful backsplash that adds a touch of elegance. The speckled granite countertops provide ample workspace, while the large island offers additional seating for casual meals or homework sessions. Equipped with top-of-the-line stainless steel appliances, including dishwasher, a gas range, built-in microwave, and refrigerator, this kitchen is as functional as it is stylish. Adjacent to the kitchen, you'll find the guest retreat, an oversized den/ second living space with a bedroom and full bath attached. Two additional spacious bedrooms at the entryway of the home offer comfort and privacy for family and guests, each featuring plush carpeting and ample closet space. The primary suite is a true retreat, boasting a luxurious ensuite bathroom with dual square sinks, upgraded fixtures, and walk-in shower. Throughout the home, you'll appreciate the modern aesthetic of wood look plank tile flooring, offering durability and easy maintenance. Except for the bedrooms and den, this stylish flooring extends seamlessly throughout the living spaces, creating a cohesive and welcoming atmosphere. Additionally, we are pleased to be including all appliances including washing machine and dryer.
Home Details
Home Type
- Single Family
Est. Annual Taxes
- $311
Year Built
- Built in 2024 | Under Construction
Lot Details
- 6,875 Sq Ft Lot
- Desert faces the front of the property
- Block Wall Fence
- Front Yard Sprinklers
- Private Yard
HOA Fees
- $85 Monthly HOA Fees
Parking
- 2 Car Garage
Home Design
- Spanish Architecture
- Wood Frame Construction
- Tile Roof
- Stucco
Interior Spaces
- 2,219 Sq Ft Home
- 1-Story Property
- Ceiling height of 9 feet or more
- Double Pane Windows
- Low Emissivity Windows
- Vinyl Clad Windows
- Washer and Dryer Hookup
Kitchen
- Eat-In Kitchen
- Gas Cooktop
- Built-In Microwave
- Kitchen Island
- Granite Countertops
Bedrooms and Bathrooms
- 4 Bedrooms
- 3 Bathrooms
- Dual Vanity Sinks in Primary Bathroom
Outdoor Features
- Covered patio or porch
Schools
- Laveen Elementary School
- Betty Fairfax High School
Utilities
- Central Air
- Heating System Uses Natural Gas
- High Speed Internet
- Cable TV Available
Listing and Financial Details
- Tax Lot 400
- Assessor Parcel Number 300-19-579
Community Details
Overview
- Association fees include ground maintenance
- City Property Manage Association, Phone Number (602) 437-4777
- Built by Ashton Woods Homes
- Estrella Crossing Subdivision, Sunflower Floorplan
Recreation
- Community Playground
- Bike Trail
Ownership History
Purchase Details
Home Financials for this Owner
Home Financials are based on the most recent Mortgage that was taken out on this home.Purchase Details
Similar Homes in the area
Home Values in the Area
Average Home Value in this Area
Purchase History
| Date | Type | Sale Price | Title Company |
|---|---|---|---|
| Special Warranty Deed | $511,990 | First American Title Insurance | |
| Special Warranty Deed | $1,366,620 | Fidelity National Title |
Mortgage History
| Date | Status | Loan Amount | Loan Type |
|---|---|---|---|
| Open | $502,716 | FHA |
Property History
| Date | Event | Price | Change | Sq Ft Price |
|---|---|---|---|---|
| 10/15/2024 10/15/24 | Sold | $511,990 | 0.0% | $231 / Sq Ft |
| 07/06/2024 07/06/24 | Pending | -- | -- | -- |
| 07/01/2024 07/01/24 | Price Changed | $511,990 | +0.4% | $231 / Sq Ft |
| 06/14/2024 06/14/24 | Price Changed | $509,990 | +2.0% | $230 / Sq Ft |
| 06/11/2024 06/11/24 | For Sale | $499,990 | -- | $225 / Sq Ft |
Tax History Compared to Growth
Tax History
| Year | Tax Paid | Tax Assessment Tax Assessment Total Assessment is a certain percentage of the fair market value that is determined by local assessors to be the total taxable value of land and additions on the property. | Land | Improvement |
|---|---|---|---|---|
| 2025 | $317 | $2,053 | $2,053 | -- |
| 2024 | $311 | $1,956 | $1,956 | -- |
| 2023 | $311 | $4,305 | $4,305 | $0 |
| 2022 | $302 | $3,225 | $3,225 | $0 |
Agents Affiliated with this Home
-
Danny Kallay

Seller's Agent in 2024
Danny Kallay
Compass
(480) 694-8571
119 in this area
1,575 Total Sales
-
Raquel Vidal

Buyer's Agent in 2024
Raquel Vidal
My Home Group Real Estate
(602) 663-3000
1 in this area
52 Total Sales
Map
Source: Arizona Regional Multiple Listing Service (ARMLS)
MLS Number: 6717395
APN: 300-19-579
- 4615 W Corral Rd
- 9622 S 46th Ln
- 9722 S 45th Ave
- 4517 W Lodge Dr
- 10212 S 47th Ave
- 4521 W Paseo Way
- 4306 W Summerside Rd
- 0 S 45th Dr Unit 6499921
- 4414 W Monte Way
- 4429 W Paseo Way
- 4828 W Stargazer Place
- 4740 W Capistrano Ave
- 4818 W Capistrano Ave
- 4737 W Capistrano Ave
- 4830 W Capistrano Ave
- 4222 W Carmen St
- 10512 S 48th Glen
- 4932 W Capistrano Ave
- 3504 W Mcneil St
- 4011 W Sunrise Dr Unit 3
