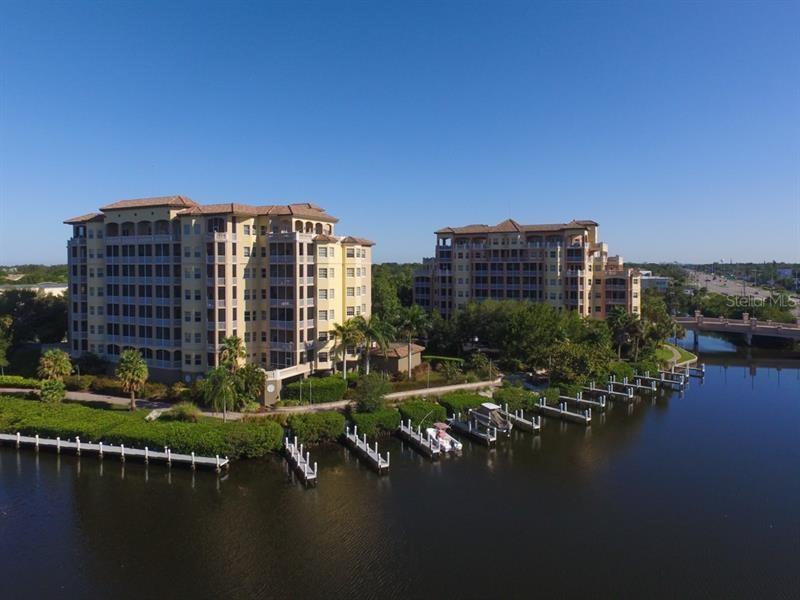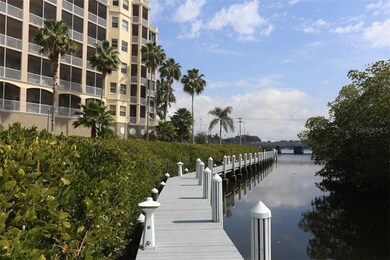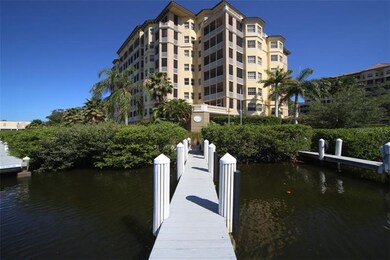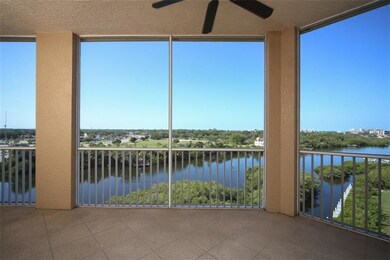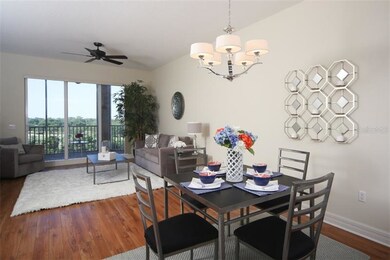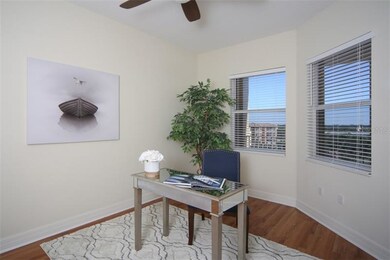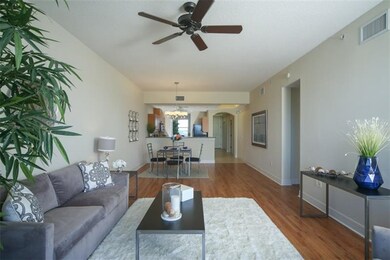
Phillippi Landings 5531 Cannes Cir Unit 704 Sarasota, FL 34231
The Landings NeighborhoodHighlights
- Waterfront Community
- Boat Ramp
- Fitness Center
- Phillippi Shores Elementary School Rated A
- Access To Intracoastal Waterway
- Oak Trees
About This Home
As of April 2025AMAZING PRICE 7TH FLOOR WATER VIEWS FOR A 3RD FLOOR PRICE!! A BOATERS PARADISE! Best boating community minutes to Siesta Key and Downtown Sarasota. As you enter this IMMACULATE 2 Bed, 2 Bath, plus DEN condo, you will be taken away by the gorgeous water views of Phillippi Creek, Gulf of Mexico, Siesta Key and Lido Key in the distance as well as passing boats and kayaks. The open floor plan Kitchen offers beautiful Granite plenty of cabinetry, pantry and breakfast bar. Wood laminate flooring and ceramic tile in living areas. Impact resistant floor to ceiling sliding doors open into the large screened lanai, perfect for entertaining or enjoying privacy overlooking the beautiful water scenery. The den can be used as an office, a separate breakfast nook or turn into a 3rd Bedroom. The master suite has two walk-in closets and it's own private access to the lanai. The master bathroom, offers two separate sinks, large tub and separate shower. Full size Washer & Dryer conveniently located in the unit. Phillippi Landings is a "West of the Trail" Gated Community with boating access to the bay, surrounded by 10 acres of tropical foliage about 8 minutes to world-famous Siesta Key beach. A Pet Friendly community with its own Dog Park, it offers resort-style amenities, Clubhouse, Heated Pool, Fitness Center, Kayak Racks, Boat Ramp, Maintenance Free and Under Building Parking. BOAT DOCKS on site can be purchased or leased! A short drive to St Armand's & Downtown Entertainment, completes your Florida Waterfront Lifestyle!
Last Agent to Sell the Property
COLDWELL BANKER REALTY License #3325275 Listed on: 05/28/2017

Last Buyer's Agent
Ofelia Derr
LIMBO COMPANY SARASOTA ASSOC License #3176142
Property Details
Home Type
- Condominium
Est. Annual Taxes
- $5,100
Year Built
- Built in 2006
Lot Details
- Property fronts a private road
- Street terminates at a dead end
- Mature Landscaping
- Oak Trees
HOA Fees
- $1,275 Monthly HOA Fees
Property Views
- Creek or Stream
Home Design
- Slab Foundation
- Membrane Roofing
- Block Exterior
- Stucco
Interior Spaces
- 1,706 Sq Ft Home
- Open Floorplan
- Tray Ceiling
- High Ceiling
- Ceiling Fan
- Blinds
- Sliding Doors
- Combination Dining and Living Room
- Breakfast Room
- Inside Utility
- Security System Owned
Kitchen
- Eat-In Kitchen
- Oven
- Range
- Recirculated Exhaust Fan
- Microwave
- Dishwasher
- Trash Compactor
- Disposal
Flooring
- Carpet
- Laminate
- Ceramic Tile
Bedrooms and Bathrooms
- 2 Bedrooms
- Walk-In Closet
- 2 Full Bathrooms
Laundry
- Laundry in unit
- Dryer
Parking
- Subterranean Parking
- Open Parking
Outdoor Features
- Spa
- Access To Intracoastal Waterway
- Access To Creek
- No Fixed Bridges
- Access to Brackish Canal
- Boat Ramp
- Balcony
- Deck
- Covered patio or porch
- Exterior Lighting
- Outdoor Grill
Schools
- Phillippi Shores Elementary School
- Brookside Middle School
- Riverview High School
Utilities
- Central Heating and Cooling System
- Electric Water Heater
- Cable TV Available
Listing and Financial Details
- Visit Down Payment Resource Website
- Tax Lot 07
- Assessor Parcel Number 0084082034
Community Details
Overview
- Association fees include cable TV, community pool, escrow reserves fund, fidelity bond, insurance, maintenance structure, ground maintenance, manager, private road, recreational facilities, security, sewer, trash, water
- Casey Management 941 922 3391 Association
- Mid-Rise Condominium
- Phillippi Landings Community
- Phillippi Landings Subdivision
- On-Site Maintenance
- The community has rules related to deed restrictions
- Rental Restrictions
- 8-Story Property
Recreation
- Boat Ramp
- Boat Dock
- Recreation Facilities
Pet Policy
- Pets up to 60 lbs
- 2 Pets Allowed
Security
- Security Service
- Gated Community
- Fire and Smoke Detector
- Fire Sprinkler System
Amenities
- Elevator
Ownership History
Purchase Details
Home Financials for this Owner
Home Financials are based on the most recent Mortgage that was taken out on this home.Purchase Details
Home Financials for this Owner
Home Financials are based on the most recent Mortgage that was taken out on this home.Purchase Details
Home Financials for this Owner
Home Financials are based on the most recent Mortgage that was taken out on this home.Similar Homes in Sarasota, FL
Home Values in the Area
Average Home Value in this Area
Purchase History
| Date | Type | Sale Price | Title Company |
|---|---|---|---|
| Warranty Deed | $895,000 | None Listed On Document | |
| Warranty Deed | $630,000 | Gibson Kohl & Wolff Pl | |
| Warranty Deed | $410,000 | Attorney |
Mortgage History
| Date | Status | Loan Amount | Loan Type |
|---|---|---|---|
| Open | $630,000 | New Conventional | |
| Previous Owner | $270,000 | New Conventional |
Property History
| Date | Event | Price | Change | Sq Ft Price |
|---|---|---|---|---|
| 04/30/2025 04/30/25 | Sold | $895,000 | 0.0% | $525 / Sq Ft |
| 02/20/2025 02/20/25 | Pending | -- | -- | -- |
| 01/24/2025 01/24/25 | Price Changed | $895,000 | -2.2% | $525 / Sq Ft |
| 12/17/2024 12/17/24 | Price Changed | $915,000 | -1.1% | $536 / Sq Ft |
| 09/05/2024 09/05/24 | Price Changed | $925,000 | -2.6% | $542 / Sq Ft |
| 07/02/2024 07/02/24 | Price Changed | $950,000 | -2.6% | $557 / Sq Ft |
| 04/30/2024 04/30/24 | Price Changed | $975,000 | -2.5% | $572 / Sq Ft |
| 03/13/2024 03/13/24 | For Sale | $999,999 | +58.7% | $586 / Sq Ft |
| 02/16/2022 02/16/22 | Sold | $630,000 | +0.8% | $369 / Sq Ft |
| 02/06/2022 02/06/22 | Pending | -- | -- | -- |
| 02/04/2022 02/04/22 | For Sale | $625,000 | +52.4% | $366 / Sq Ft |
| 04/23/2018 04/23/18 | Sold | $410,000 | -5.7% | $240 / Sq Ft |
| 03/11/2018 03/11/18 | Pending | -- | -- | -- |
| 02/02/2018 02/02/18 | Price Changed | $435,000 | -3.2% | $255 / Sq Ft |
| 01/05/2018 01/05/18 | Price Changed | $449,500 | -5.3% | $263 / Sq Ft |
| 11/07/2017 11/07/17 | Price Changed | $474,900 | -1.1% | $278 / Sq Ft |
| 08/23/2017 08/23/17 | Price Changed | $480,000 | -3.0% | $281 / Sq Ft |
| 05/28/2017 05/28/17 | For Sale | $495,000 | -- | $290 / Sq Ft |
Tax History Compared to Growth
Tax History
| Year | Tax Paid | Tax Assessment Tax Assessment Total Assessment is a certain percentage of the fair market value that is determined by local assessors to be the total taxable value of land and additions on the property. | Land | Improvement |
|---|---|---|---|---|
| 2024 | $7,215 | $601,700 | -- | $601,700 |
| 2023 | $7,215 | $574,700 | $0 | $574,700 |
| 2022 | $5,231 | $453,700 | $0 | $453,700 |
| 2021 | $4,311 | $315,500 | $0 | $315,500 |
| 2020 | $4,231 | $303,500 | $0 | $303,500 |
| 2019 | $4,111 | $297,500 | $0 | $297,500 |
| 2018 | $4,800 | $354,000 | $0 | $354,000 |
| 2017 | $5,101 | $371,500 | $0 | $371,500 |
| 2016 | $5,148 | $366,400 | $0 | $366,400 |
| 2015 | $4,848 | $334,300 | $0 | $334,300 |
| 2014 | $4,504 | $284,300 | $0 | $0 |
Agents Affiliated with this Home
-
Cooper Daves
C
Seller's Agent in 2025
Cooper Daves
WILLIAM RAVEIS REAL ESTATE
(941) 894-1255
1 in this area
8 Total Sales
-
Christina Jenkins

Buyer's Agent in 2025
Christina Jenkins
DALTON WADE INC
(425) 381-1917
4 in this area
104 Total Sales
-
Janice Melzer Langa

Seller's Agent in 2022
Janice Melzer Langa
COLDWELL BANKER REALTY
(941) 404-0802
1 in this area
71 Total Sales
-
Scott Langa

Seller Co-Listing Agent in 2022
Scott Langa
COLDWELL BANKER REALTY
(941) 404-0835
1 in this area
75 Total Sales
-
Norma Mladineo

Seller's Agent in 2018
Norma Mladineo
COLDWELL BANKER REALTY
(941) 363-1588
58 Total Sales
-
O
Buyer's Agent in 2018
Ofelia Derr
LIMBO COMPANY SARASOTA ASSOC
About Phillippi Landings
Map
Source: Stellar MLS
MLS Number: A4187651
APN: 0084-08-2034
- 5531 Cannes Cir Unit 201
- 5561 Cannes Cir Unit 5101
- 1921 Monte Carlo Dr Unit 302
- 5560 Cannes Cir Unit 3-106
- 5591 Cannes Cir Unit 403
- 1904 Monte Carlo Dr
- 1780 Phillippi Shores Dr Unit A3-15
- 1780 Phillippi Shores Dr Unit E1-46
- 1780 Phillippi Shores Dr Unit A3-23
- 1712 Starling Dr Unit 101
- 1654 Starling Dr Unit 201
- 1713 Starling Dr Unit 1713
- 1711 Starling Dr Unit 1711
- 1719 Starling Dr Unit 1719
- 5377 Palos Verdes Dr
- 2119 Montclair Dr Unit 2119 & 2125
- 1718 Starling Dr Unit 104
- 1720 Starling Dr Unit 103
- 2131 Montclair Dr Unit 2131 & 2137
- 1612 Starling Dr Unit 101
