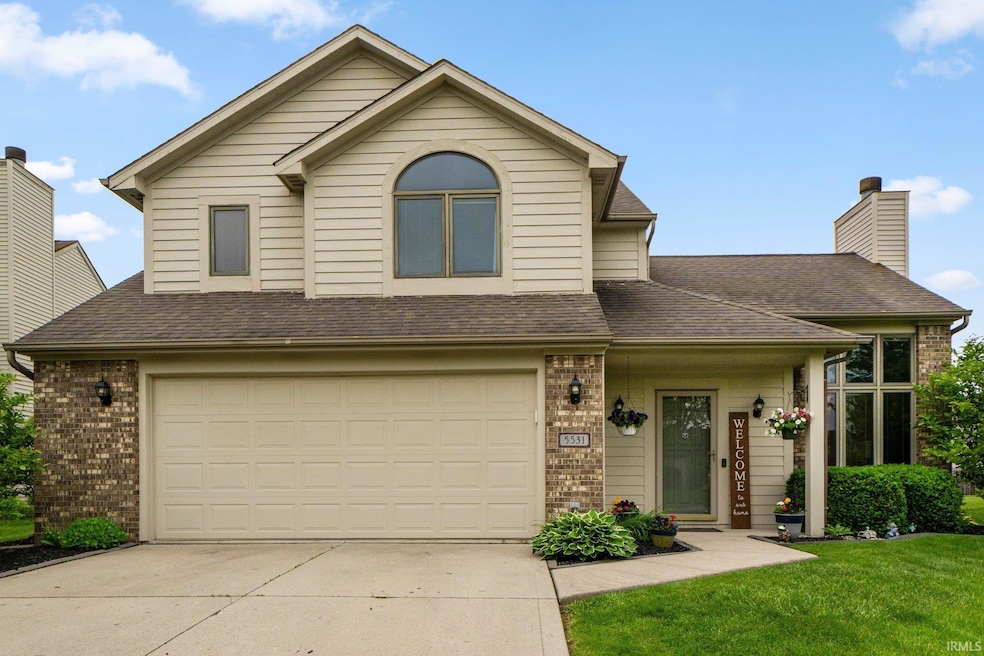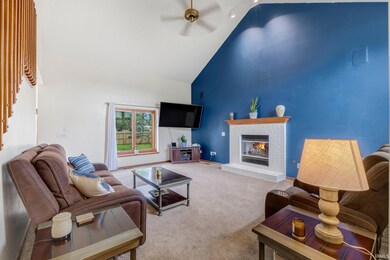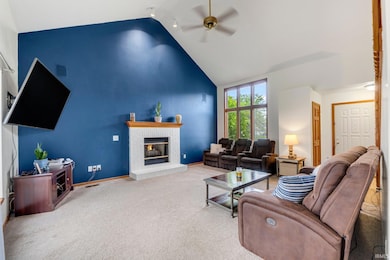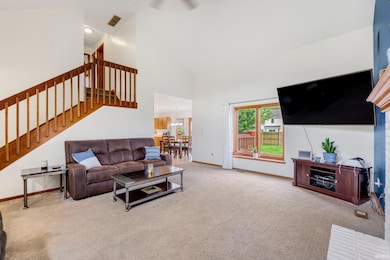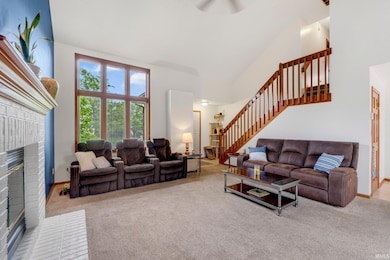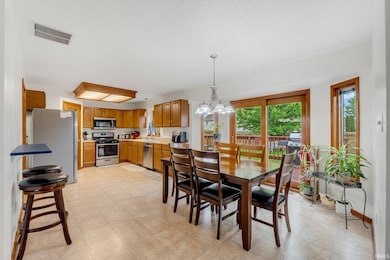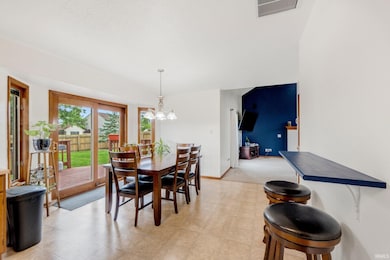
5531 Gate Tree Ln Fort Wayne, IN 46835
Northeast Fort Wayne NeighborhoodEstimated payment $1,741/month
Highlights
- Very Popular Property
- Backs to Open Ground
- Great Room
- Open Floorplan
- Cathedral Ceiling
- Covered patio or porch
About This Home
OPEN HOUSE SUNDAY JUNE 1 1-3 PM. Don’t miss your chance to own this well-maintained home with a convenient NE Fort Wayne location. This popular floor plan offers 3 bedrooms, 2.5 baths, and a welcoming two-story great room with vaulted ceilings and a cozy gas-log fireplace. Solid oak six-panel doors throughout add a touch of timeless craftsmanship, and large windows fill the home with natural light. A spacious kitchen features a new dishwasher, lots of counter space, a great corner pantry and the space flows easily into the dining space. Sliding glass doors lead to a large open deck overlooking the fenced in backyard - perfect for outdoor dining, entertaining, or relaxing evenings. An updated half bath and laundry room complete the main level. Upstairs you'll find the primary suite with vaulted ceiling, large walk-in closet, and standup shower in the ensuite. The 2 additional bedrooms share a Jack-n-Jill bathroom with tub/shower combo. Average Monthly Utilities: Electric- AEP $95.00 Nipsco Gas- $127 Budget Fort Wayne City Water/Sewer/Trash - $110
Last Listed By
Coldwell Banker Real Estate Group Brokerage Phone: 260-450-5545 Listed on: 05/29/2025

Open House Schedule
-
Sunday, June 01, 20251:00 to 3:00 pm6/1/2025 1:00:00 PM +00:006/1/2025 3:00:00 PM +00:00Add to Calendar
Home Details
Home Type
- Single Family
Est. Annual Taxes
- $2,875
Year Built
- Built in 1999
Lot Details
- 7,841 Sq Ft Lot
- Lot Dimensions are 60x132
- Backs to Open Ground
- Wood Fence
- Level Lot
HOA Fees
- $17 Monthly HOA Fees
Parking
- 2 Car Attached Garage
- Garage Door Opener
Home Design
- Brick Exterior Construction
- Slab Foundation
- Shingle Roof
- Asphalt Roof
- Vinyl Construction Material
Interior Spaces
- 1,626 Sq Ft Home
- 1.5-Story Property
- Open Floorplan
- Woodwork
- Cathedral Ceiling
- Ceiling Fan
- Great Room
- Living Room with Fireplace
- Fire and Smoke Detector
Kitchen
- Oven or Range
- Disposal
Flooring
- Carpet
- Vinyl
Bedrooms and Bathrooms
- 3 Bedrooms
- En-Suite Primary Bedroom
- Walk-In Closet
Laundry
- Laundry on main level
- Washer and Gas Dryer Hookup
Schools
- St. Joseph Central Elementary School
- Jefferson Middle School
- Northrop High School
Utilities
- Forced Air Heating and Cooling System
- Heating System Uses Gas
Additional Features
- Covered patio or porch
- Suburban Location
Community Details
- Springfield Subdivision
Listing and Financial Details
- Assessor Parcel Number 02-08-22-203-026.000-072
Map
Home Values in the Area
Average Home Value in this Area
Tax History
| Year | Tax Paid | Tax Assessment Tax Assessment Total Assessment is a certain percentage of the fair market value that is determined by local assessors to be the total taxable value of land and additions on the property. | Land | Improvement |
|---|---|---|---|---|
| 2024 | $2,608 | $250,700 | $33,000 | $217,700 |
| 2022 | $2,257 | $201,300 | $33,000 | $168,300 |
| 2021 | $1,860 | $167,600 | $24,000 | $143,600 |
| 2020 | $1,713 | $157,600 | $24,000 | $133,600 |
| 2019 | $1,629 | $150,700 | $24,000 | $126,700 |
| 2018 | $1,603 | $147,600 | $24,000 | $123,600 |
| 2017 | $1,486 | $136,200 | $24,000 | $112,200 |
| 2016 | $1,363 | $126,800 | $24,000 | $102,800 |
| 2014 | $1,346 | $130,800 | $24,000 | $106,800 |
| 2013 | $1,268 | $123,500 | $24,000 | $99,500 |
Property History
| Date | Event | Price | Change | Sq Ft Price |
|---|---|---|---|---|
| 05/29/2025 05/29/25 | For Sale | $265,000 | +60.7% | $163 / Sq Ft |
| 10/02/2018 10/02/18 | Sold | $164,900 | +0.4% | $101 / Sq Ft |
| 09/10/2018 09/10/18 | Pending | -- | -- | -- |
| 08/31/2018 08/31/18 | For Sale | $164,250 | -- | $101 / Sq Ft |
Purchase History
| Date | Type | Sale Price | Title Company |
|---|---|---|---|
| Warranty Deed | $164,900 | Fidelity Natl Title Co Llc | |
| Warranty Deed | -- | Lawyers Title | |
| Warranty Deed | -- | Three Rivers Title Company I |
Mortgage History
| Date | Status | Loan Amount | Loan Type |
|---|---|---|---|
| Open | $203,500 | FHA | |
| Closed | $155,000 | New Conventional | |
| Closed | $156,655 | New Conventional | |
| Previous Owner | $123,600 | New Conventional | |
| Previous Owner | $126,400 | Purchase Money Mortgage | |
| Previous Owner | $114,552 | FHA |
Similar Homes in the area
Source: Indiana Regional MLS
MLS Number: 202519959
APN: 02-08-22-203-026.000-072
- 5601 Newland Place
- 5426 Thornbriar Ln
- 5326 Dennison Dr
- 5306 Blossom Ridge
- 7210 Canterwood Place
- 5707 Dennison Dr
- 6120 Gate Tree Ln
- 6612 Saint Joe Center Rd
- 7758 Saint Joe Center Rd
- 5435 Hartford Dr
- 5425 Hartford Dr
- 6701 Bellefield Dr
- 6452 Saint Joe Center Rd
- 5221 Willowwood Ct
- 5322 Maplecrest Rd
- 7425 Parliament Place
- 6513 Mapledowns Dr
- 8114 Greenwich Ct
- 8211 Tewksbury Ct
- 7302 Lemmy Ln
