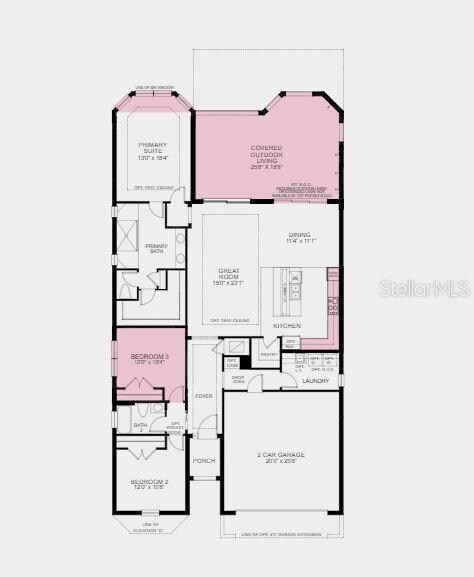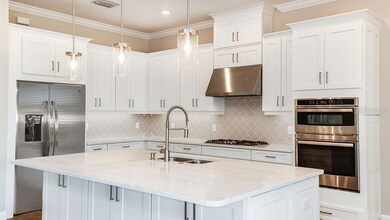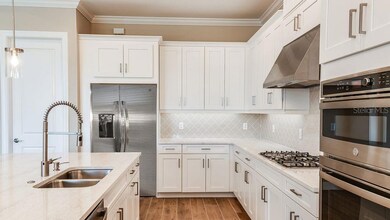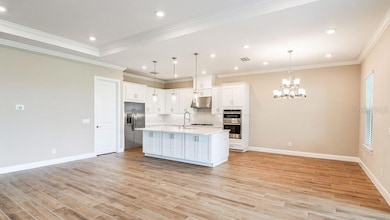
5531 Orsello St Palmetto, FL 34221
Artisan Lakes NeighborhoodHighlights
- Fitness Center
- Gated Community
- Open Floorplan
- Under Construction
- Pond View
- Coastal Architecture
About This Home
As of May 2025Under Construction. MLS#TB8337027 REPRESENTATIVE PHOTOS ADDED. April Completion! Welcome to the Azzurro at Esplanade at Artisan Lakes, a stunning new-build home in a vibrant resort-style community! Step into the foyer and discover two secondary bedrooms and a full bathroom, with a hallway leading to the laundry room and garage entry. The heart of the home is the expansive great room, seamlessly connected to the designer kitchen and dining area—perfect for entertaining or everyday living. Step outside to the lanai at the back of the home for a touch of outdoor relaxation. Just beyond the gathering room, the primary suite awaits, complete with a dual-sink vanity, spacious shower, and a generous walk-in closet for your retreat. Structural options added include: Gourmet kitchen, 3rd bedroom in place of flex, 10' high ceilings, sliding glass doors at gathering and dining rooms, 8' interior doors, bay window at primary suite, extended covered lanai, line for future gas fireplace, outdoor kitchen rough-in, pre-plumb for future laundry sink, and 4' garage extension.
Last Agent to Sell the Property
TAYLOR MORRISON REALTY OF FL Brokerage Phone: 941-504-6056 License #3601813 Listed on: 01/09/2025
Home Details
Home Type
- Single Family
Est. Annual Taxes
- $1,542
Year Built
- Built in 2025 | Under Construction
Lot Details
- 6,975 Sq Ft Lot
- North Facing Home
HOA Fees
- $460 Monthly HOA Fees
Parking
- 2 Car Attached Garage
- Oversized Parking
- Ground Level Parking
- Garage Door Opener
Home Design
- Home is estimated to be completed on 4/30/25
- Coastal Architecture
- Slab Foundation
- Tile Roof
- Block Exterior
- Stucco
Interior Spaces
- 1,886 Sq Ft Home
- Open Floorplan
- High Ceiling
- Sliding Doors
- Great Room
- Dining Room
- Inside Utility
- Laundry Room
- Pond Views
- Hurricane or Storm Shutters
Kitchen
- Built-In Convection Oven
- Cooktop
- Recirculated Exhaust Fan
- Microwave
- Dishwasher
- Disposal
Flooring
- Carpet
- Tile
Bedrooms and Bathrooms
- 3 Bedrooms
- Primary Bedroom on Main
- Walk-In Closet
- 2 Full Bathrooms
Eco-Friendly Details
- Reclaimed Water Irrigation System
Schools
- James Tillman Elementary School
- Lincoln Middle School
- Palmetto High School
Utilities
- Central Heating and Cooling System
- Underground Utilities
- Natural Gas Connected
- Tankless Water Heater
- Gas Water Heater
- Phone Available
- Cable TV Available
Listing and Financial Details
- Home warranty included in the sale of the property
- Visit Down Payment Resource Website
- Tax Lot 128
- Assessor Parcel Number 6045-4340-9
- $1,589 per year additional tax assessments
Community Details
Overview
- Troon Association, Phone Number (866) 325-0703
- Built by Taylor Morrison
- Esplanade At Artisan Lakes Subdivision, Azzuro Floorplan
- Esplanade Of Artisan Lakes Community
Recreation
- Community Playground
- Fitness Center
- Community Pool
Security
- Gated Community
Ownership History
Purchase Details
Home Financials for this Owner
Home Financials are based on the most recent Mortgage that was taken out on this home.Similar Homes in Palmetto, FL
Home Values in the Area
Average Home Value in this Area
Purchase History
| Date | Type | Sale Price | Title Company |
|---|---|---|---|
| Special Warranty Deed | $465,000 | Inspired Title |
Mortgage History
| Date | Status | Loan Amount | Loan Type |
|---|---|---|---|
| Open | $348,750 | New Conventional |
Property History
| Date | Event | Price | Change | Sq Ft Price |
|---|---|---|---|---|
| 05/13/2025 05/13/25 | Sold | $465,000 | -2.1% | $247 / Sq Ft |
| 02/20/2025 02/20/25 | Pending | -- | -- | -- |
| 02/14/2025 02/14/25 | Price Changed | $474,999 | -8.8% | $252 / Sq Ft |
| 01/29/2025 01/29/25 | Price Changed | $520,999 | -9.9% | $276 / Sq Ft |
| 01/24/2025 01/24/25 | Price Changed | $578,149 | -12.6% | $307 / Sq Ft |
| 01/09/2025 01/09/25 | For Sale | $661,149 | -- | $351 / Sq Ft |
Tax History Compared to Growth
Tax History
| Year | Tax Paid | Tax Assessment Tax Assessment Total Assessment is a certain percentage of the fair market value that is determined by local assessors to be the total taxable value of land and additions on the property. | Land | Improvement |
|---|---|---|---|---|
| 2024 | $1,542 | $79,900 | $79,900 | -- |
| 2023 | $1,542 | $4,497 | $4,497 | $0 |
| 2022 | $1,172 | $4,497 | $4,497 | $0 |
Agents Affiliated with this Home
-
Michelle Campbell
M
Seller's Agent in 2025
Michelle Campbell
TAYLOR MORRISON REALTY OF FL
(813) 333-1171
138 in this area
1,585 Total Sales
-
Jayne Appleyard
J
Buyer's Agent in 2025
Jayne Appleyard
EXP REALTY LLC
(941) 232-7752
1 in this area
25 Total Sales
Map
Source: Stellar MLS
MLS Number: TB8337027
APN: 6045-4340-9
- 10230 Highland Park Place
- 10030 Craftsman Park Way
- 10338 Highland Park Place
- 10446 Highland Park Place
- 10450 Highland Park Place
- 10145 40th Ave E
- 9914 Craftsman Park Way
- 4506 Stickley Ct
- 9902 Craftsman Park Way
- 4612 Stickley Ct
- 4610 Alexandria Ct
- 9774 Highland Park Place
- 9708 Highland Park Place
- 4617 Alexandria Ct
- 9769 Highland Park Place
- 4704 Stafford Ct
- 10213 Saint Francis Terrace
- 10205 Saint Francis Terrace
- 4611 Los Robles Ct
- 4828 Heinman Cove






