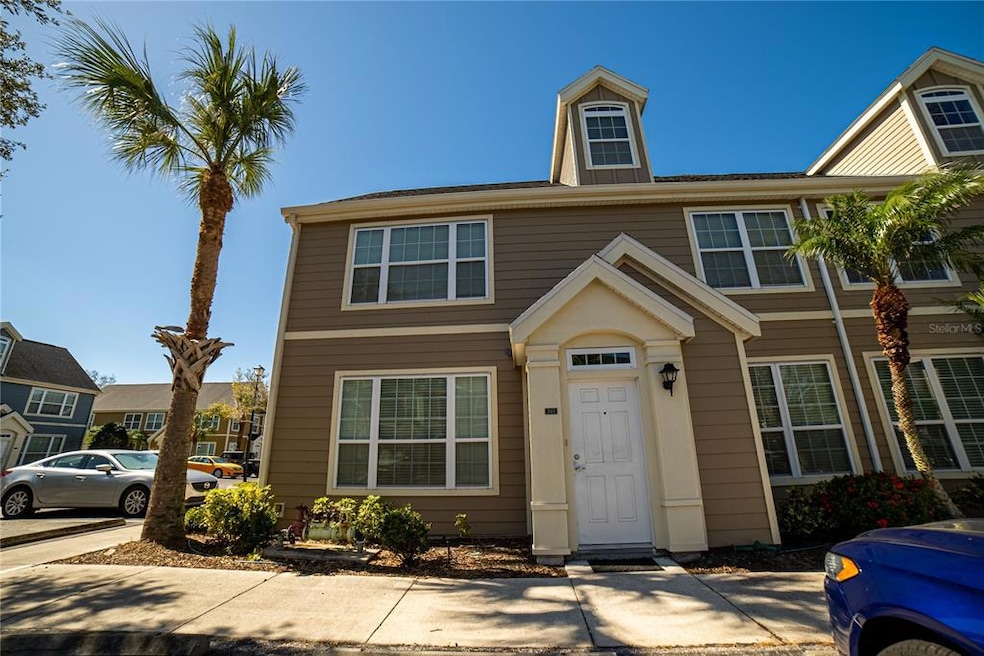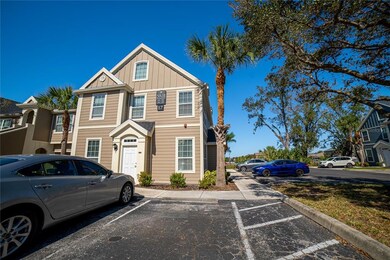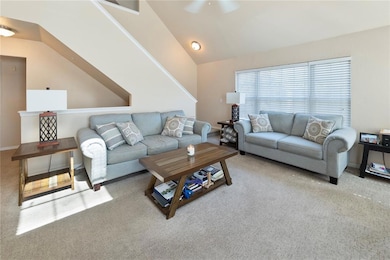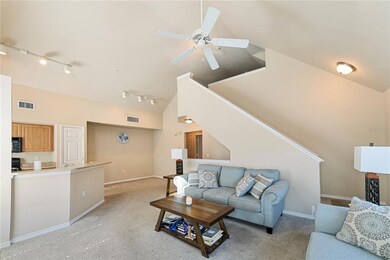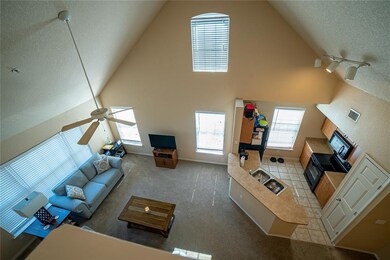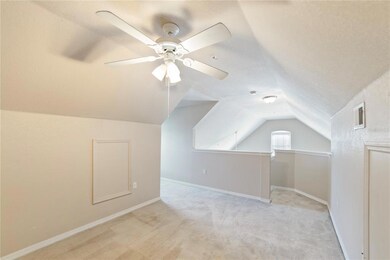
5531 Rosehill Rd Unit 203 Sarasota, FL 34233
Highlights
- In Ground Pool
- Gated Community
- Community Lake
- Ashton Elementary School Rated A
- Open Floorplan
- 2-minute walk to Ashton Pointe Playground
About This Home
As of May 2023Welcome home! This extremely spacious END UNIT townhome! Is in the highly desired, pet friendly, gated Admirals Walk community which features a remodeled clubhouse, a resort-style heated pool and spa, fitness center, meeting room, playground and more! Inside and up the stairs you will find an airy open concept floorplan, soaring high ceilings and cozy carpet in the living area. There is a designated dining room leading into the expansive, fully equipped kitchen which features easy-to-clean tile flooring, wooden cabinets, matching appliances and a good sized pantry closet which will assist you in preparing a nice meal with the family. On the main floor you will find there is an indoor laundry closet, TWO master bedrooms with en-suite bathrooms, walk-in closets, and an oversized upstairs loft that would be perfect for an at-home office, workout space, guest sleeping quarters, hobbies or whatever you would like to use it for, the possibilities are endless! These units are commonly used as investment properties and would make a fantastic rental! Admirals Walk is a quiet community that is centrally located, close to top schools, popular shopping, dining, entertainment, and just 6 miles from sandy beaches, the beautiful Siesta Key area and convenient to I-75, this location truly offers something for everyone! Keep up an active and busy lifestyle and enjoy all that Sarasota has to offer, schedule a private tour and let the space speak for itself, call today!
Last Agent to Sell the Property
RE/MAX ALLIANCE GROUP License #3266793 Listed on: 02/09/2023

Property Details
Home Type
- Condominium
Est. Annual Taxes
- $1,648
Year Built
- Built in 2002
HOA Fees
- $493 Monthly HOA Fees
Home Design
- Slab Foundation
- Shingle Roof
Interior Spaces
- 1,316 Sq Ft Home
- 2-Story Property
- Open Floorplan
- Cathedral Ceiling
- Window Treatments
- Living Room
- Den
- Carpet
- Garden Views
- Laundry on upper level
Kitchen
- Eat-In Kitchen
- Range
- Dishwasher
Bedrooms and Bathrooms
- 2 Bedrooms
- 2 Full Bathrooms
Outdoor Features
- In Ground Pool
- Outdoor Storage
Schools
- Ashton Elementary School
- Sarasota Middle School
- Riverview High School
Additional Features
- East Facing Home
- Central Heating and Cooling System
Listing and Financial Details
- Visit Down Payment Resource Website
- Assessor Parcel Number 0094111143
Community Details
Overview
- Association fees include pool, maintenance structure, ground maintenance, management
- Argus Management Association, Phone Number (941) 927-6464
- Admirals Walk Community
- Admirals Walk Subdivision
- Community Lake
Recreation
- Community Pool
Pet Policy
- Pets up to 65 lbs
- 2 Pets Allowed
Additional Features
- Clubhouse
- Gated Community
Ownership History
Purchase Details
Home Financials for this Owner
Home Financials are based on the most recent Mortgage that was taken out on this home.Purchase Details
Home Financials for this Owner
Home Financials are based on the most recent Mortgage that was taken out on this home.Purchase Details
Home Financials for this Owner
Home Financials are based on the most recent Mortgage that was taken out on this home.Purchase Details
Purchase Details
Home Financials for this Owner
Home Financials are based on the most recent Mortgage that was taken out on this home.Similar Homes in Sarasota, FL
Home Values in the Area
Average Home Value in this Area
Purchase History
| Date | Type | Sale Price | Title Company |
|---|---|---|---|
| Warranty Deed | $126,000 | None Listed On Document | |
| Warranty Deed | $280,000 | None Listed On Document | |
| Warranty Deed | $166,000 | Git Florida Title Services | |
| Warranty Deed | $73,000 | Sarasota Title Services Inc | |
| Corporate Deed | $250,900 | Sunbelt Title Agency |
Mortgage History
| Date | Status | Loan Amount | Loan Type |
|---|---|---|---|
| Open | $252,000 | New Conventional | |
| Previous Owner | $132,800 | New Conventional | |
| Previous Owner | $177,675 | Fannie Mae Freddie Mac |
Property History
| Date | Event | Price | Change | Sq Ft Price |
|---|---|---|---|---|
| 07/10/2025 07/10/25 | For Sale | $289,000 | +3.2% | $220 / Sq Ft |
| 05/31/2023 05/31/23 | Sold | $280,000 | 0.0% | $213 / Sq Ft |
| 03/31/2023 03/31/23 | Pending | -- | -- | -- |
| 03/29/2023 03/29/23 | Price Changed | $280,000 | -3.4% | $213 / Sq Ft |
| 03/23/2023 03/23/23 | Price Changed | $290,000 | -6.5% | $220 / Sq Ft |
| 03/15/2023 03/15/23 | Price Changed | $310,000 | -1.6% | $236 / Sq Ft |
| 03/09/2023 03/09/23 | Price Changed | $314,900 | -1.3% | $239 / Sq Ft |
| 02/27/2023 02/27/23 | Price Changed | $319,000 | -1.8% | $242 / Sq Ft |
| 02/09/2023 02/09/23 | For Sale | $325,000 | +95.8% | $247 / Sq Ft |
| 06/20/2019 06/20/19 | Sold | $166,000 | -5.1% | $126 / Sq Ft |
| 05/07/2019 05/07/19 | Pending | -- | -- | -- |
| 02/27/2019 02/27/19 | For Sale | $174,900 | -- | $133 / Sq Ft |
Tax History Compared to Growth
Tax History
| Year | Tax Paid | Tax Assessment Tax Assessment Total Assessment is a certain percentage of the fair market value that is determined by local assessors to be the total taxable value of land and additions on the property. | Land | Improvement |
|---|---|---|---|---|
| 2024 | $1,754 | $225,300 | -- | $225,300 |
| 2023 | $1,754 | $147,271 | $0 | $0 |
| 2022 | $1,688 | $142,982 | $0 | $0 |
| 2021 | $1,648 | $138,817 | $0 | $0 |
| 2020 | $1,639 | $136,900 | $0 | $136,900 |
| 2019 | $2,019 | $141,300 | $0 | $141,300 |
| 2018 | $1,851 | $129,000 | $0 | $129,000 |
| 2017 | $1,732 | $103,659 | $0 | $0 |
| 2016 | $1,659 | $105,300 | $0 | $105,300 |
| 2015 | $1,574 | $95,700 | $0 | $95,700 |
| 2014 | $1,424 | $70,800 | $0 | $0 |
Agents Affiliated with this Home
-
Stacy Young Cole
S
Seller's Agent in 2025
Stacy Young Cole
FINE PROPERTIES
(678) 722-9153
12 Total Sales
-
Joey Lamielle

Seller's Agent in 2023
Joey Lamielle
RE/MAX
(941) 350-0016
9 in this area
264 Total Sales
-
Pamela Decker
P
Buyer's Agent in 2023
Pamela Decker
EXIT BAYSHORE REALTY
(813) 689-6328
1 in this area
9 Total Sales
-
Valarie Wadsworth

Seller's Agent in 2019
Valarie Wadsworth
Michael Saunders
(941) 780-3858
19 Total Sales
Map
Source: Stellar MLS
MLS Number: A4559748
APN: 0094-11-1143
- 5531 Rosehill Rd Unit 101
- 5681 Bidwell Pkwy Unit 104
- 5681 Bidwell Pkwy Unit 102
- 5531 Rosehill Rd Unit 204
- 5741 Soldier Cir Unit 202
- 5520 Rosehill Rd Unit 201
- 5560 Rosehill Rd Unit 105
- 5711 Soldier Cir Unit 204
- 5560 Rosehill Rd Unit 201
- 5701 Soldier Cir Unit 104
- 7912 Limestone Ln Unit 19202
- 8098 Moonstone Dr Unit 17203
- 5450 Soapstone Place Unit 9-103
- 7979 Limestone Ln Unit 14101
- 7959 Limestone Ln Unit 14104
- 7911 Moonstone Dr Unit 26-203
- 5522 Cartagena Dr
- 5508 Pamplona Way
- 7020 Island Queen Ct
- 5447 Whitehaven Ln
