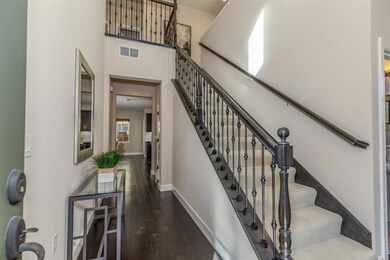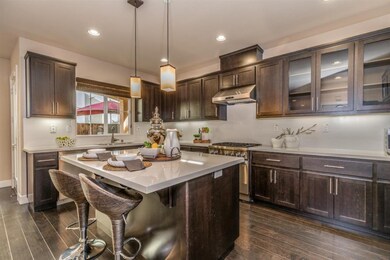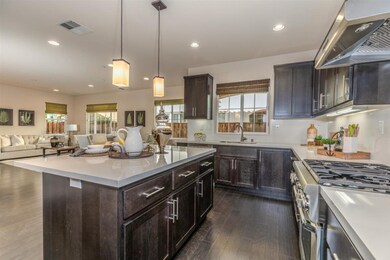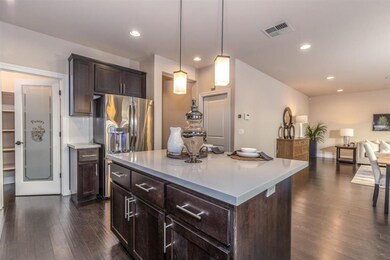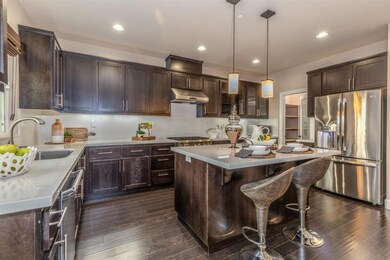
5532 Carew Way San Jose, CA 95123
Playa Del Rey NeighborhoodEstimated Value: $1,643,000 - $1,813,623
Highlights
- Deck
- Soaking Tub in Primary Bathroom
- Main Floor Bedroom
- Santa Teresa High School Rated A
- Wood Flooring
- Marble Bathroom Countertops
About This Home
As of November 20208 Years New & Incredibly upgraded by Brookfield Homes in 2012. Features favored Great-Room style open floorplan with rich hardwood flooring across the downstairs, expansive bright Kitchen with eat-in large island, regal quartz slab, rich espresso cabinetry, Thermador gas range oven & hood. Entertainer's Kitchen overlooks Greatroom, large dining set and backyard patio. Convenient Downstairs bedroom with full bathroom featuring walk-in tiled shower and elegant finishes makes a great guest room or home office. Iron bannister to Upstairs features oversize Master Suite with estate-sized marble appointed Bathroom and estate sized walk-in closet, soaking tub, walk-in shower & private commode. Convenient upstairs upgraded laundry room with new LG Washer & Dryer, spacious bedroom 2 & 3. Enjoy the perks of porch side Arlo, Nest & surround sound and a soft water system. Walk to coffee, community park & tennis. Seconds drive to 87, 85, Oakridge Mall and most importantly... Target!
Last Listed By
Hong Nguyen
Inactive Office Listed on: 10/19/2020
Home Details
Home Type
- Single Family
Est. Annual Taxes
- $17,980
Year Built
- 2012
Lot Details
- 2,531 Sq Ft Lot
- Back Yard
HOA Fees
- $135 Monthly HOA Fees
Parking
- 2 Car Garage
Home Design
- Slab Foundation
- Tile Roof
Interior Spaces
- 2,159 Sq Ft Home
- 2-Story Property
- Combination Dining and Living Room
- Laundry on upper level
Kitchen
- Gas Oven
- Self-Cleaning Oven
- Microwave
- Kitchen Island
- Quartz Countertops
- Disposal
Flooring
- Wood
- Carpet
- Tile
Bedrooms and Bathrooms
- 4 Bedrooms
- Main Floor Bedroom
- Walk-In Closet
- Remodeled Bathroom
- Bathroom on Main Level
- 3 Full Bathrooms
- Marble Bathroom Countertops
- Dual Sinks
- Soaking Tub in Primary Bathroom
- Bathtub with Shower
- Oversized Bathtub in Primary Bathroom
- Bathtub Includes Tile Surround
- Walk-in Shower
Outdoor Features
- Balcony
- Deck
Utilities
- Forced Air Heating and Cooling System
- Vented Exhaust Fan
Community Details
- Association fees include maintenance - common area
- Westbury HOA
Ownership History
Purchase Details
Home Financials for this Owner
Home Financials are based on the most recent Mortgage that was taken out on this home.Purchase Details
Home Financials for this Owner
Home Financials are based on the most recent Mortgage that was taken out on this home.Purchase Details
Home Financials for this Owner
Home Financials are based on the most recent Mortgage that was taken out on this home.Similar Homes in San Jose, CA
Home Values in the Area
Average Home Value in this Area
Purchase History
| Date | Buyer | Sale Price | Title Company |
|---|---|---|---|
| Nguyen Linda | $1,255,000 | First American Title Company | |
| Robson Homes Llc | $1,130,000 | First American Title Company | |
| Chin Hui Nee | $825,500 | First American Title Company |
Mortgage History
| Date | Status | Borrower | Loan Amount |
|---|---|---|---|
| Open | Nguyen Linda | $855,000 | |
| Previous Owner | Chin Hui Nee | $652,000 | |
| Previous Owner | Chin Hui Nee | $82,000 | |
| Previous Owner | Chin Hui Nee | $618,500 |
Property History
| Date | Event | Price | Change | Sq Ft Price |
|---|---|---|---|---|
| 11/18/2020 11/18/20 | Sold | $1,255,000 | +2.2% | $581 / Sq Ft |
| 10/30/2020 10/30/20 | Pending | -- | -- | -- |
| 10/19/2020 10/19/20 | For Sale | $1,228,000 | -- | $569 / Sq Ft |
Tax History Compared to Growth
Tax History
| Year | Tax Paid | Tax Assessment Tax Assessment Total Assessment is a certain percentage of the fair market value that is determined by local assessors to be the total taxable value of land and additions on the property. | Land | Improvement |
|---|---|---|---|---|
| 2024 | $17,980 | $1,331,815 | $679,173 | $652,642 |
| 2023 | $17,737 | $1,305,702 | $665,856 | $639,846 |
| 2022 | $17,631 | $1,280,100 | $652,800 | $627,300 |
| 2021 | $17,422 | $1,255,000 | $640,000 | $615,000 |
| 2020 | $13,032 | $925,093 | $442,752 | $482,341 |
| 2019 | $12,736 | $906,955 | $434,071 | $472,884 |
| 2018 | $12,656 | $889,172 | $425,560 | $463,612 |
| 2017 | $12,490 | $871,738 | $417,216 | $454,522 |
| 2016 | $11,885 | $854,646 | $409,036 | $445,610 |
| 2015 | $11,613 | $841,809 | $402,892 | $438,917 |
| 2014 | $10,748 | $825,320 | $395,000 | $430,320 |
Agents Affiliated with this Home
-
H
Seller Co-Listing Agent in 2020
Hong Nguyen
Inactive Office
-
R
Buyer's Agent in 2020
RECIP
Out of Area Office
Map
Source: MLSListings
MLS Number: ML81815664
APN: 464-42-062
- 5501 Shadowcrest Way
- 569 Blairburry Way
- 5699 Saxony Ct
- 5571 Sunny Oaks Dr
- 5490 Don Diego Ct
- 410 Colony Cove Dr
- 5465 Don Edmondo Ct
- 763 Delaware Ave Unit 4
- 5446 Colony Field Dr
- 717 Bolivar Dr
- 5731 Indian Ave
- 771 Delaware Ave Unit 3
- 653 Navajo Ct
- 447 Colony Knoll Dr
- 441 Colony Knoll Dr
- 5426 Colony Green Dr
- 676 Bolivar Dr
- 405 Colony Knoll Dr
- 5404 Colony Park Cir
- 5630 New Ct
- 5532 Carew Way
- 5539 Southcrest Way
- 5536 Carew Way
- 5520 Carew Way
- 5537 Southcrest Way
- 5526 Carew Way
- 5538 Carew Way
- 5533 Southcrest Way
- 5548 Carew Way
- 5542 Carew Way
- 5553 Southcrest Way
- 5518 Carew Way
- 5512 Carew Way
- 5527 Southcrest Way
- 5525 Carew Way
- 5535 Carew Way
- 5550 Carew Way
- 5560 Carew Way
- 5557 Southcrest Way
- 5559 Carew Way


