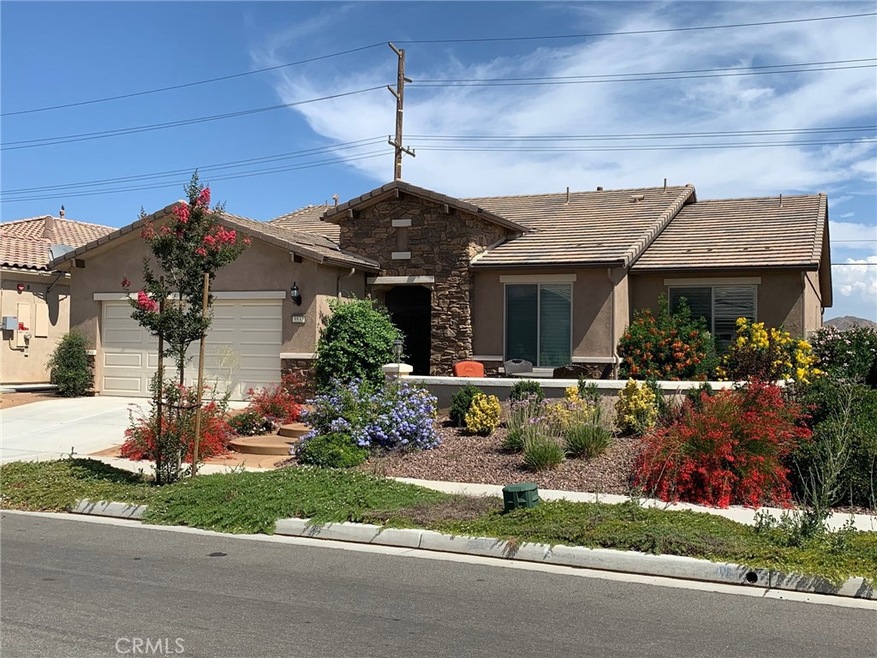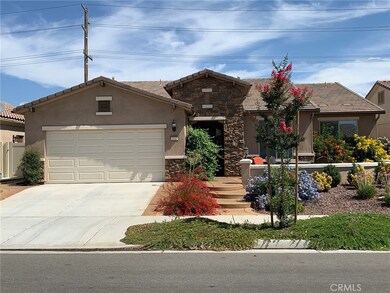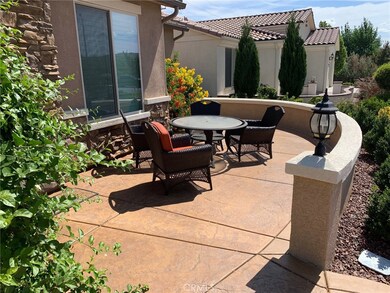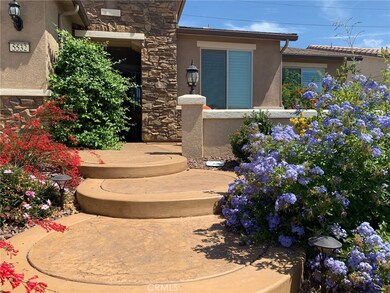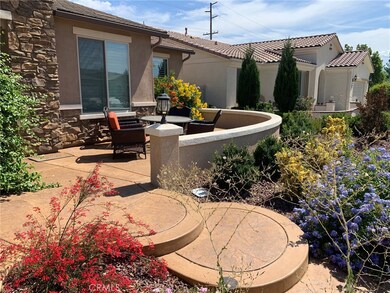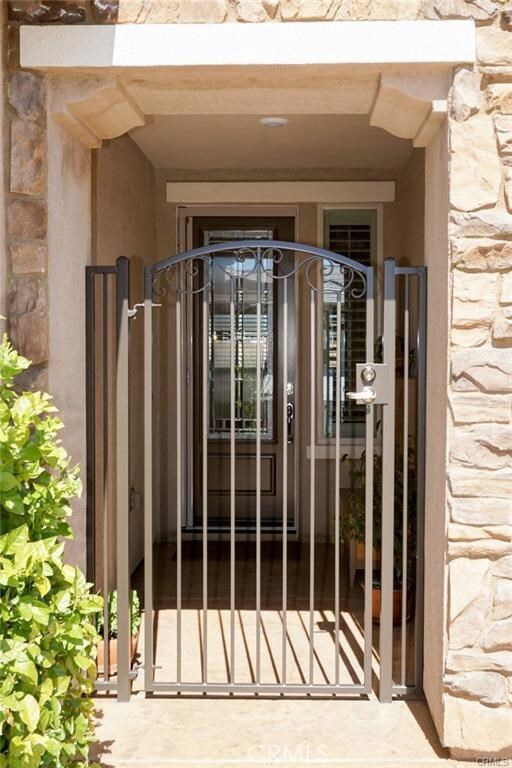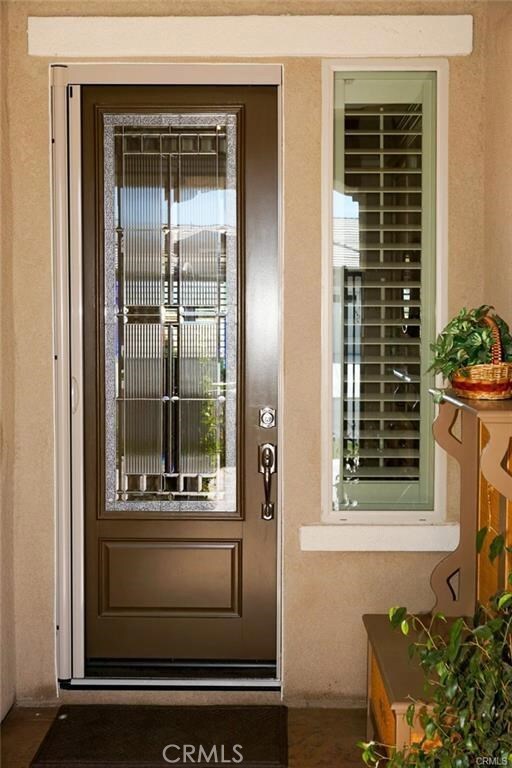
5532 Corte Portico Hemet, CA 92545
Page Ranch NeighborhoodHighlights
- Fitness Center
- Senior Community
- Clubhouse
- Indoor Pool
- Mountain View
- Great Room
About This Home
As of February 2020Absolutely stunning near new 55+ Del Webb home with many high-end upgrades and custom features. Located on a private cul-de-sac lot with spectacular mountain views. Great curb appeal with flagstone type facade, big stamped concrete front patio, covered front porch with custom iron gate and leaded glass front door. Magnificent wood floors, plantation shutters, crown moldings, upgraded cabinets, 8 foot doors and designer paint throughout. The big view great room has surround sound, a wet bar with granite countertops & wine refrigerator. Extraordinary gourmet kitchen featuring granite countertops, island with sink, pendant lights and breakfast bar, highly upgraded stainless steel appliances, roll out shelves & walk-in pantry. Large bright dining room. Elegant view master bedroom with coffered ceiling & ceiling fan. The master bath has a dual sink vanity with gorgeous stone type surfaces on vanity, shower and tub plus a walk-in closet with mirrored door. Two generous sized guest bedrooms with ceiling fans & adjacent full bath with tile floors and beautiful stone type surfaces on vanity and big shower. Laundry room with tile floors and stone type countertop. Terrific rear yard with mountain views, two stamped concrete patios with solid covers, two patios with Alumawood covers, ceiling fans, fountain & lush gardens. Solar Power. Extended garage. Exceptional 23,000 sq. ft. clubhouse, indoor and two outdoor pools, gym, tennis, pickleball, bocce & much, much more.
Last Agent to Sell the Property
Jason Friend
NON-MEMBER/NBA or BTERM OFFICE License #01921365 Listed on: 08/16/2019

Last Buyer's Agent
Robert Simon
Signature Realty & Loans License #02097615

Home Details
Home Type
- Single Family
Est. Annual Taxes
- $5,418
Year Built
- Built in 2015
Lot Details
- 6,098 Sq Ft Lot
- Cul-De-Sac
HOA Fees
- $180 Monthly HOA Fees
Parking
- 2 Car Attached Garage
Interior Spaces
- 2,030 Sq Ft Home
- 1-Story Property
- Great Room
- Mountain Views
- Laundry Room
Bedrooms and Bathrooms
- 3 Main Level Bedrooms
- 2 Full Bathrooms
Pool
- Indoor Pool
- In Ground Pool
Utilities
- Central Heating and Cooling System
Listing and Financial Details
- Tax Lot 30
- Tax Tract Number 31808
- Assessor Parcel Number 460390016
Community Details
Overview
- Senior Community
- Solera Diamond Valley Association, Phone Number (951) 652-5766
Amenities
- Outdoor Cooking Area
- Community Fire Pit
- Community Barbecue Grill
- Picnic Area
- Clubhouse
- Banquet Facilities
- Billiard Room
- Meeting Room
- Card Room
- Recreation Room
Recreation
- Tennis Courts
- Fitness Center
- Community Pool
- Community Spa
- Park
- Jogging Track
Security
- Security Service
Ownership History
Purchase Details
Home Financials for this Owner
Home Financials are based on the most recent Mortgage that was taken out on this home.Purchase Details
Home Financials for this Owner
Home Financials are based on the most recent Mortgage that was taken out on this home.Purchase Details
Similar Homes in Hemet, CA
Home Values in the Area
Average Home Value in this Area
Purchase History
| Date | Type | Sale Price | Title Company |
|---|---|---|---|
| Grant Deed | $329,000 | Corinthian Title Company | |
| Grant Deed | $355,000 | Western Resources Title | |
| Grant Deed | $355,500 | First American Title Co Hsd |
Mortgage History
| Date | Status | Loan Amount | Loan Type |
|---|---|---|---|
| Open | $263,200 | New Conventional | |
| Previous Owner | $319,899 | VA |
Property History
| Date | Event | Price | Change | Sq Ft Price |
|---|---|---|---|---|
| 02/28/2020 02/28/20 | Sold | $329,000 | 0.0% | $162 / Sq Ft |
| 01/28/2020 01/28/20 | Pending | -- | -- | -- |
| 12/12/2019 12/12/19 | Price Changed | $329,000 | -2.9% | $162 / Sq Ft |
| 10/04/2019 10/04/19 | Price Changed | $339,000 | -5.6% | $167 / Sq Ft |
| 08/16/2019 08/16/19 | For Sale | $359,000 | +1.1% | $177 / Sq Ft |
| 04/25/2017 04/25/17 | Sold | $355,000 | -2.6% | $175 / Sq Ft |
| 03/12/2017 03/12/17 | Pending | -- | -- | -- |
| 03/10/2017 03/10/17 | For Sale | $364,500 | -- | $180 / Sq Ft |
Tax History Compared to Growth
Tax History
| Year | Tax Paid | Tax Assessment Tax Assessment Total Assessment is a certain percentage of the fair market value that is determined by local assessors to be the total taxable value of land and additions on the property. | Land | Improvement |
|---|---|---|---|---|
| 2025 | $5,418 | $647,430 | $72,178 | $575,252 |
| 2023 | $5,418 | $345,834 | $69,376 | $276,458 |
| 2022 | $5,264 | $339,054 | $68,016 | $271,038 |
| 2021 | $5,160 | $332,407 | $66,683 | $265,724 |
| 2020 | $5,692 | $376,728 | $53,060 | $323,668 |
| 2019 | $5,447 | $369,342 | $52,020 | $317,322 |
| 2018 | $5,307 | $362,100 | $51,000 | $311,100 |
| 2017 | $5,262 | $362,451 | $61,200 | $301,251 |
| 2016 | $4,990 | $355,345 | $60,000 | $295,345 |
| 2015 | $641 | $25,000 | $25,000 | $0 |
| 2014 | $355 | $8,000 | $8,000 | $0 |
Agents Affiliated with this Home
-
J
Seller's Agent in 2020
Jason Friend
NON-MEMBER/NBA or BTERM OFFICE
-
R
Buyer's Agent in 2020
Robert Simon
Signature Realty & Loans
-

Seller's Agent in 2017
Dale Hebert
First Team Real Estate
(714) 658-0055
60 Total Sales
Map
Source: California Regional Multiple Listing Service (CRMLS)
MLS Number: SW19197452
APN: 460-390-016
- 5327 Amaryllis St
- 5560 Corte Viejo
- 5298 Amaryllis St
- 5256 Amaryllis St
- 5658 Paseo Famosa
- 5289 Corte Cidra
- 1525 Corte Alamonte
- 1486 Camino Hidalgo
- 5246 Paseo Callado
- 1467 Via Rojas
- 1436 Via Rojas
- 1232 Kingfisher St
- 4657 Goldfinch St
- 4762 Goldfinch St
- 4784 Goldfinch St
- 4723 Goldfinch St
- 4960 Country Grove Way
- 5177 Paseo Callado
- 5157 Paseo Callado
- 5551 Corte Fiesta
