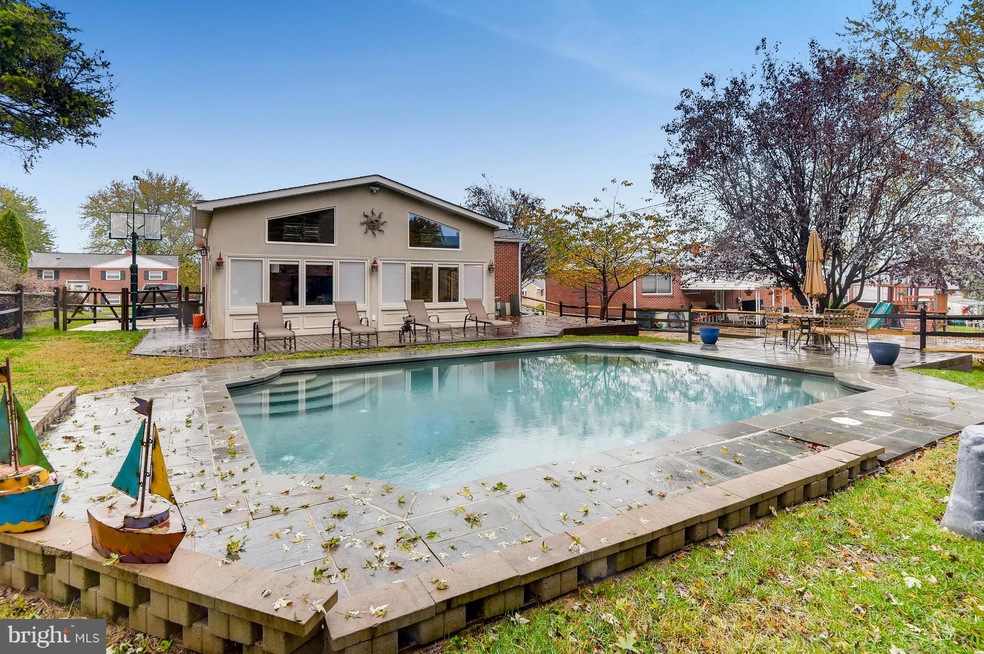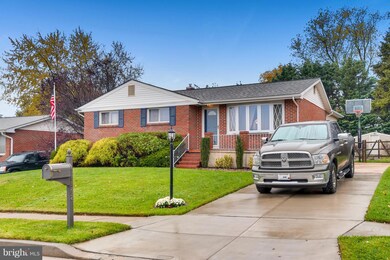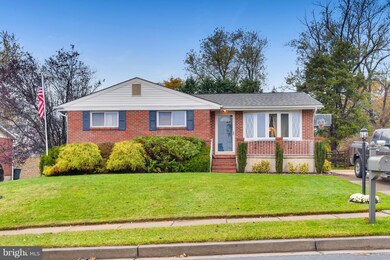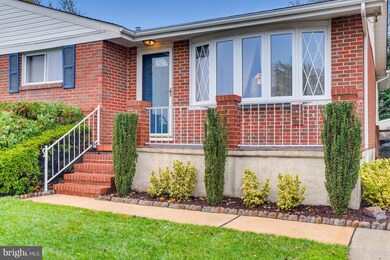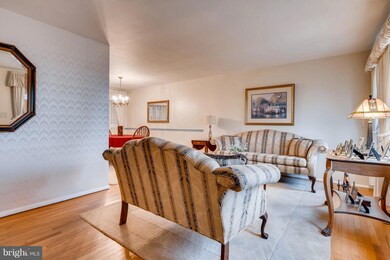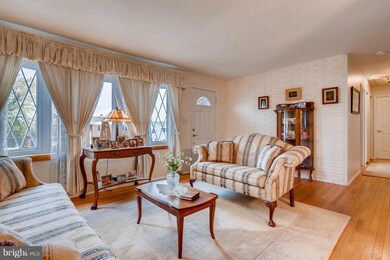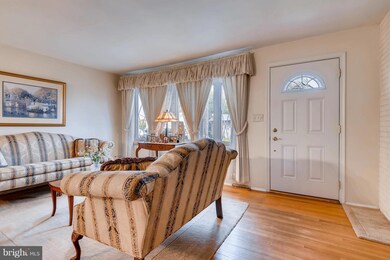
5532 Lanham Way Baltimore, MD 21206
Highlights
- Heated In Ground Pool
- Traditional Floor Plan
- Wood Flooring
- View of Trees or Woods
- Raised Ranch Architecture
- Main Floor Bedroom
About This Home
As of September 2021Make memories in this beautiful 3 bed rooms, 1 and 1/2 baths home. Entertain family and friends in your private four seasons sunroom overlooking the heated pool. Have your favorite beverage and read a book in this personal sanctuary. You will love the open space basement perfect for exercise, gatherings or a specious family room with multiple build in shelves.Conveniently located with easy access to shopping, schools, restaurants and major highways.
Home Details
Home Type
- Single Family
Est. Annual Taxes
- $2,997
Year Built
- Built in 1963
Lot Details
- 9,360 Sq Ft Lot
- Property is Fully Fenced
- Property is in very good condition
- Property is zoned DR 5.5
Home Design
- Raised Ranch Architecture
- Brick Exterior Construction
Interior Spaces
- Property has 2 Levels
- Traditional Floor Plan
- Ceiling Fan
- Window Screens
- Sliding Doors
- Combination Dining and Living Room
- Sun or Florida Room
- Wood Flooring
- Views of Woods
- Finished Basement
- Interior Basement Entry
- Storm Doors
Kitchen
- Gas Oven or Range
- Stove
- Microwave
- Extra Refrigerator or Freezer
- Freezer
- Ice Maker
- Dishwasher
Bedrooms and Bathrooms
- 3 Main Level Bedrooms
- Walk-In Closet
Laundry
- Laundry Room
- Dryer
- Front Loading Washer
Parking
- Driveway
- Off-Street Parking
Outdoor Features
- Heated In Ground Pool
- Shed
Utilities
- Central Air
- Heating System Uses Gas
- Vented Exhaust Fan
- Natural Gas Water Heater
Community Details
- No Home Owners Association
- Blackthorn Subdivision
Listing and Financial Details
- Tax Lot 19
- Assessor Parcel Number 04141402060240
Ownership History
Purchase Details
Home Financials for this Owner
Home Financials are based on the most recent Mortgage that was taken out on this home.Purchase Details
Home Financials for this Owner
Home Financials are based on the most recent Mortgage that was taken out on this home.Purchase Details
Home Financials for this Owner
Home Financials are based on the most recent Mortgage that was taken out on this home.Purchase Details
Similar Homes in the area
Home Values in the Area
Average Home Value in this Area
Purchase History
| Date | Type | Sale Price | Title Company |
|---|---|---|---|
| Deed | $360,000 | Universal Title | |
| Interfamily Deed Transfer | -- | None Available | |
| Deed | $225,000 | Multiple | |
| Deed | $134,500 | -- |
Mortgage History
| Date | Status | Loan Amount | Loan Type |
|---|---|---|---|
| Previous Owner | $324,000 | New Conventional | |
| Previous Owner | $275,243 | FHA | |
| Previous Owner | $286,650 | FHA | |
| Previous Owner | $218,250 | New Conventional | |
| Previous Owner | $150,000 | Credit Line Revolving |
Property History
| Date | Event | Price | Change | Sq Ft Price |
|---|---|---|---|---|
| 09/30/2021 09/30/21 | Sold | $360,000 | +3.2% | $166 / Sq Ft |
| 08/17/2021 08/17/21 | Pending | -- | -- | -- |
| 08/12/2021 08/12/21 | For Sale | $349,000 | +55.1% | $161 / Sq Ft |
| 12/06/2018 12/06/18 | Sold | $225,000 | 0.0% | $121 / Sq Ft |
| 11/07/2018 11/07/18 | Pending | -- | -- | -- |
| 11/02/2018 11/02/18 | For Sale | $225,000 | -- | $121 / Sq Ft |
Tax History Compared to Growth
Tax History
| Year | Tax Paid | Tax Assessment Tax Assessment Total Assessment is a certain percentage of the fair market value that is determined by local assessors to be the total taxable value of land and additions on the property. | Land | Improvement |
|---|---|---|---|---|
| 2024 | $4,061 | $257,433 | $0 | $0 |
| 2023 | $1,817 | $225,000 | $80,300 | $144,700 |
| 2022 | $3,317 | $215,833 | $0 | $0 |
| 2021 | $1,575 | $206,667 | $0 | $0 |
| 2020 | $2,394 | $197,500 | $80,300 | $117,200 |
| 2019 | $2,363 | $194,967 | $0 | $0 |
| 2018 | $2,976 | $192,433 | $0 | $0 |
| 2017 | $2,825 | $189,900 | $0 | $0 |
| 2016 | $2,876 | $186,067 | $0 | $0 |
| 2015 | $2,876 | $182,233 | $0 | $0 |
| 2014 | $2,876 | $178,400 | $0 | $0 |
Agents Affiliated with this Home
-
Lindsey Fowler

Seller's Agent in 2021
Lindsey Fowler
Compass
(443) 255-0327
2 in this area
11 Total Sales
-

Buyer's Agent in 2021
Veronica Thompson
Keller Williams Gateway LLC
-
Theo Harris

Seller's Agent in 2018
Theo Harris
EXP Realty, LLC
(443) 632-4958
1 in this area
45 Total Sales
-
Karen Stevenson

Buyer's Agent in 2018
Karen Stevenson
BHHS PenFed (actual)
(410) 808-2969
5 Total Sales
Map
Source: Bright MLS
MLS Number: MDBC100610
APN: 14-1402060240
- 5303 Dew Garth
- 8149 Bartholomew Ct
- 8153 Bartholomew Ct
- 8147 Bartholomew Ct
- 8151 Bartholomew Ct
- 8145 Bartholomew Ct
- 8155 Bartholomew Ct
- 8143 Bartholomew Ct
- 8157 Bartholomew Ct
- 8141 Bartholomew Ct
- 8139 Bartholomew Ct
- 8137 Bartholomew Ct
- 8135 Bartholomew Ct
- 8124 Bartholomew Ct
- 8125 Bartholomew Ct
- 8126 Bartholomew Ct
- 8128 Bartholomew Ct
- 8130 Bartholomew Ct
- 8110 Bartholomew Ct
- 8117 Callo Ln
