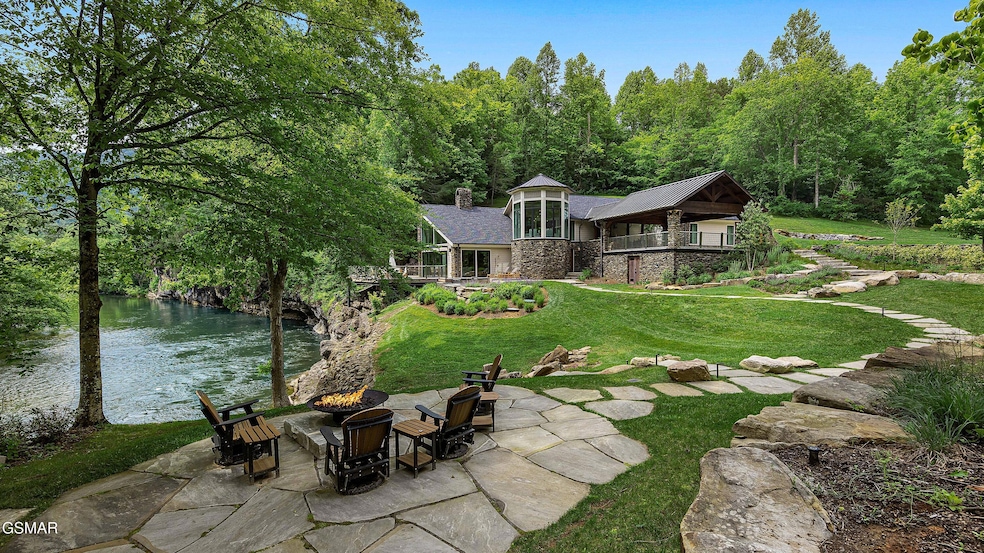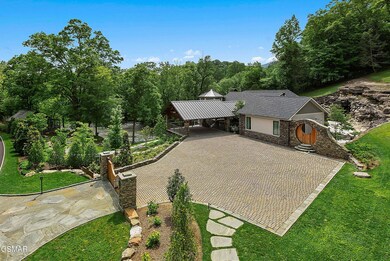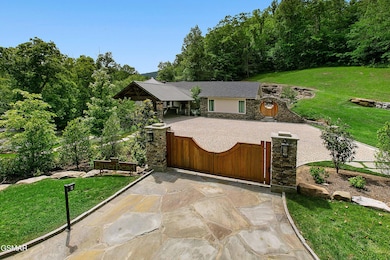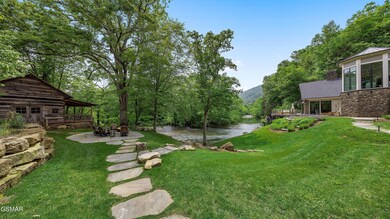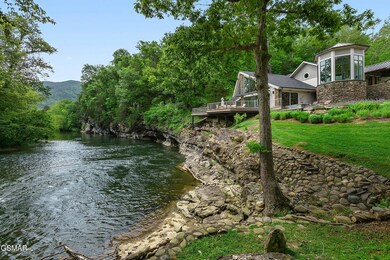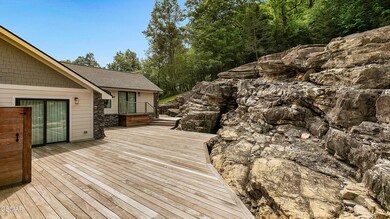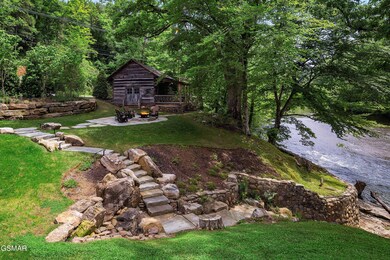
5532 Old Walland Hwy Walland, TN 37886
Estimated payment $22,705/month
Highlights
- Pool and Spa
- 7.3 Acre Lot
- Recreation Room
- River Front
- Deck
- Wooded Lot
About This Home
Nestled on 7 pristine acres with approximately 800 feet of the crystal-clear Little River, this extraordinary estate is a masterclass in refined mountain living. Located in the heart of Walland, in a park-like setting, and just minutes from the entrance to the Great Smoky Mountains National Park and a short drive to the world-renowned Blackberry Farm, this fully reimagined residence offers both seclusion and convenience in one of East Tennessee's most coveted settings. Completely renovated down to the studs, this bespoke home blends timeless craftsmanship with modern elegance. Every inch, from the wide-plank hardwood floors to the custom millwork and designer fixtures, has been thoughtfully curated to deliver a level of luxury rarely found in riverfront properties. The open concept living spaces showcase floor-to-ceiling windows that frame breathtaking water views, while a gourmet chef's kitchen, complete with top-tier appliances and artisan cabinetry, serves as the heart of the home. Multiple outdoor spacesa€”including a riverside terrace, a stone fire pit, and expansive decksa€”create the perfect setting for entertaining or quiet reflection. Adding depth and charm, you will find a rustic cabin with a cozy sitting porch and a gas fire pit overlooking the watera€”perfect for morning coffee or evening gatherings by the fire. A beautifully preserved smokehouse offering flexible use as a studio space or storage. The park-like setting features open lawns, mature trees, and curated landscaping that invites both play and peaceful reflection. And for the angler or nature lover, the fishing here is nothing short of exceptional, right from your own backyard. The main residence features three expansive bedroom suites, each with its own private en-suite bathroom, offering the feel of individual primary retreats. The walkout lower level is a true showpiece: two dramatic stacked stone, wood-burning fireplaces, back to back of each other and open for entertaining space. A centerpiece of the home lies in the lower level, where thoughtful design meets natural wonder. A striking exposed rock formation, naturally integrated into the space, anchors the custom bara€”creating a one-of-a-kind gathering experience. A climate-controlled wine cellar completes the space, offering a luxurious nod to the home's rustic elegance. River Bend is more than an estatea€”it's a calming sanctuary.
Listing Agent
Alliance Sotheby's International Realty License #273664 Listed on: 05/21/2025

Home Details
Home Type
- Single Family
Est. Annual Taxes
- $9,913
Year Built
- Built in 2023 | Remodeled
Lot Details
- 7.3 Acre Lot
- River Front
- Property fronts a county road
- Rural Setting
- Gated Home
- Privacy Fence
- Landscaped
- Level Lot
- Front and Back Yard Sprinklers
- Cleared Lot
- Wooded Lot
Parking
- 2 Attached Carport Spaces
Home Design
- Traditional Architecture
- Split Level Home
- Brick or Stone Mason
- Steel Frame
- Frame Construction
- Composition Roof
- Metal Roof
- Stone
Interior Spaces
- 3-Story Property
- Wet Bar
- Tray Ceiling
- Cathedral Ceiling
- Ceiling Fan
- 3 Fireplaces
- Wood Burning Fireplace
- Gas Log Fireplace
- Sliding Doors
- Great Room
- Living Room
- Formal Dining Room
- Open Floorplan
- Recreation Room
Kitchen
- Eat-In Kitchen
- Breakfast Bar
- Double Self-Cleaning Oven
- Gas Cooktop
- Range Hood
- Microwave
- Dishwasher
- Kitchen Island
- Granite Countertops
- Disposal
Flooring
- Wood
- Tile
Bedrooms and Bathrooms
- 3 Bedrooms | 2 Main Level Bedrooms
- Primary Bedroom on Main
- Walk-In Closet
- Soaking Tub
- Walk-in Shower
Laundry
- Laundry on main level
- Dryer
- Washer
Finished Basement
- Walk-Out Basement
- Exterior Basement Entry
Home Security
- Home Security System
- Fire and Smoke Detector
Outdoor Features
- Pool and Spa
- Deck
- Separate Outdoor Workshop
- Outdoor Storage
- Outbuilding
- Rain Gutters
- Porch
Utilities
- Forced Air Heating and Cooling System
- Heat Pump System
- 220 Volts
- Gas Water Heater
- Water Softener is Owned
- Septic Tank
Community Details
- No Home Owners Association
Listing and Financial Details
- Property held in a trust
- Tax Lot 38R
- Assessor Parcel Number 072G C 01500 000
Map
Home Values in the Area
Average Home Value in this Area
Tax History
| Year | Tax Paid | Tax Assessment Tax Assessment Total Assessment is a certain percentage of the fair market value that is determined by local assessors to be the total taxable value of land and additions on the property. | Land | Improvement |
|---|---|---|---|---|
| 2024 | $9,913 | $623,450 | $92,075 | $531,375 |
| 2023 | $8,585 | $623,450 | $92,075 | $531,375 |
| 2022 | $8,118 | $328,675 | $102,675 | $226,000 |
| 2021 | $8,118 | $328,675 | $102,675 | $226,000 |
| 2020 | $8,103 | $328,675 | $102,675 | $226,000 |
| 2019 | $8,103 | $328,050 | $102,050 | $226,000 |
| 2018 | $5,425 | $219,625 | $64,950 | $154,675 |
| 2017 | $5,425 | $219,625 | $64,950 | $154,675 |
| 2016 | $5,425 | $219,625 | $64,950 | $154,675 |
| 2015 | $4,722 | $219,625 | $64,950 | $154,675 |
| 2014 | $4,871 | $219,625 | $64,950 | $154,675 |
| 2013 | $4,871 | $226,550 | $0 | $0 |
Property History
| Date | Event | Price | Change | Sq Ft Price |
|---|---|---|---|---|
| 07/17/2025 07/17/25 | Price Changed | $3,950,000 | -12.2% | $988 / Sq Ft |
| 05/21/2025 05/21/25 | For Sale | $4,500,000 | +247.5% | $1,126 / Sq Ft |
| 10/17/2018 10/17/18 | Sold | $1,295,000 | -- | $412 / Sq Ft |
Purchase History
| Date | Type | Sale Price | Title Company |
|---|---|---|---|
| Quit Claim Deed | -- | -- | |
| Quit Claim Deed | -- | -- | |
| Warranty Deed | $12,595,000 | -- | |
| Deed | $945,440 | -- | |
| Deed | -- | -- |
Mortgage History
| Date | Status | Loan Amount | Loan Type |
|---|---|---|---|
| Closed | $2,750,000 | New Conventional | |
| Previous Owner | $972,250 | New Conventional |
Similar Home in Walland, TN
Source: Great Smoky Mountains Association of REALTORS®
MLS Number: 306572
APN: 072G-C-015.00
- 5422 Cricket Ln
- 0 E Lamar Alexander- 22 27 Acres Pkwy
- 5412 E Lamar Alexander Pkwy
- 0 Old Walland Hwy Unit 1300646
- 0 Old Walland Hwy Unit 22201380
- 0 Old Walland Hwy Unit 1288501
- 224 W Millers Cove Rd
- 216 Old Cove Rd
- 5909 Old Walland Hwy
- 120 Kingdom Ln
- 6031 Old Walland Hwy
- 741 E Millers Cove Rd
- 621 W Millers Cove Rd
- 6245 Old Walland Hwy
- 509 Chetola Trail
- 227 Black Powder Ct
- 4536 (Lot 3) E Lamar Alexander Pkwy
- 4532 E Lamar Alexander Pkwy
- 4528 (Lot 2) E Lamar Alexander Pkwy
- 0 Overlook View Rd Unit 1308438
- 211 Bishop Cap Cir
- 378 Headrickview Dr
- 3240 Tuckaleechee Pike
- 148 Riden Dr
- 8450 Tennessee 73
- 344 Caboose Ln
- 102-124 Asbury Way Unit 122
- 411 Leeds Ct
- 2908 Patrick Ave Unit A
- 2908 Dragonfly Way
- 617 Front St
- 114 Norris Ave
- 841 Sevierville Rd Unit Several
- 2524 Cinema Dr
- 920 Dayton Dr
- 358 E Lincoln Rd
- 126 McCammon Ave
- 1434 Montvale Station Rd
- 503 S Ruth St
- 7121 Flats Rd
