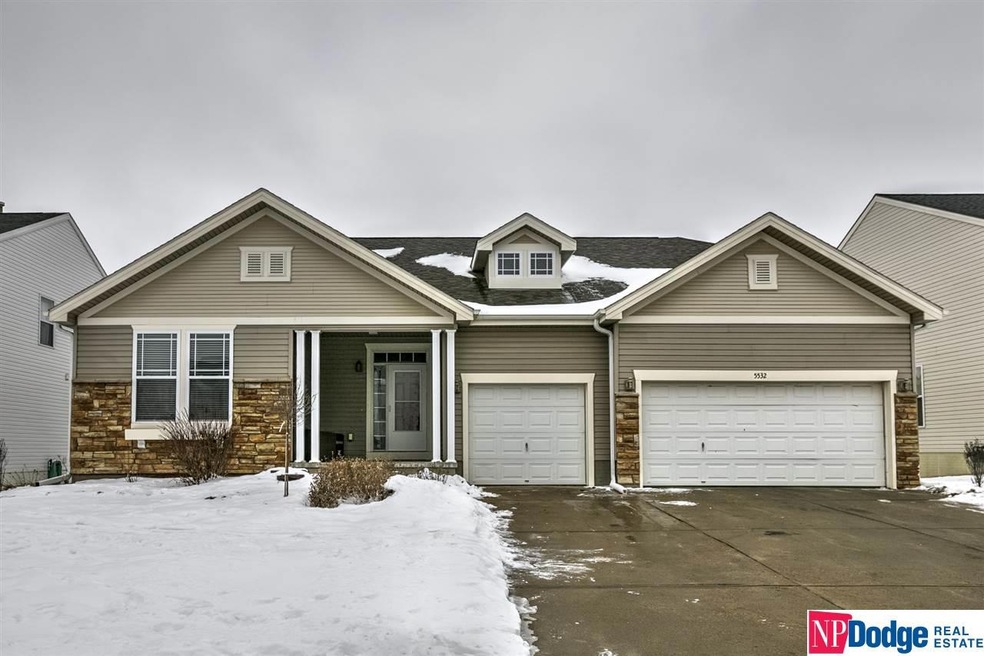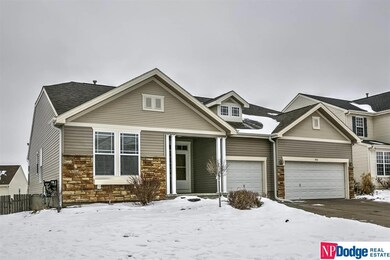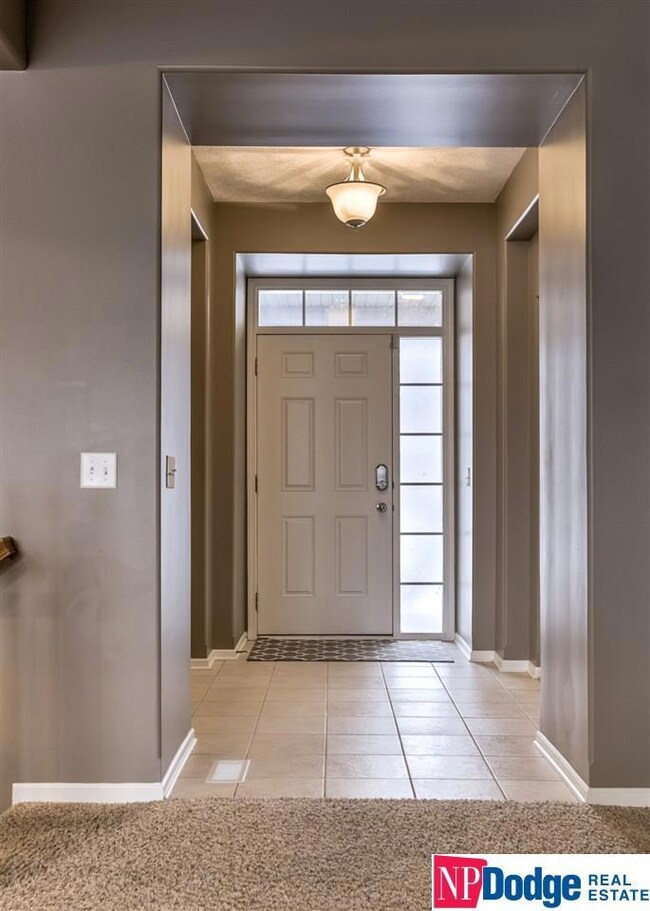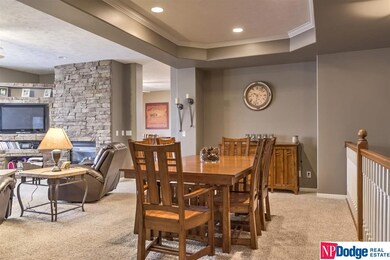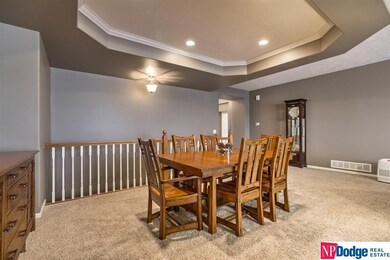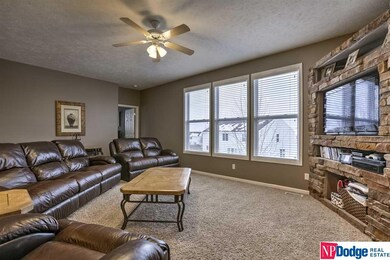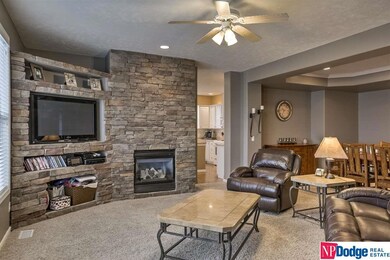
Highlights
- Spa
- Ranch Style House
- Home Gym
- Ackerman Elementary School Rated A-
- Wood Flooring
- Balcony
About This Home
As of September 2020Welcome home to his gorgeous Millard ranch. Situated in Autumn Grove this 3+ bedroom, 3 Bath, 3 car ranch home has been meticulously maintained & is loaded w/ upgrades. Features include: fully fenced yard, 2 decks, newer roof & siding (partial), custom landscaping, large main level living & dining room, oversized kitchen w/ white cabinetry, & dark hardwood floors, & more! The fully finished walk out lower level features custom built ins, large entertaining area, office,& plenty of storage.
Last Agent to Sell the Property
Better Homes and Gardens R.E. Brokerage Phone: 402-595-8857 License #20110275 Listed on: 01/26/2016

Home Details
Home Type
- Single Family
Est. Annual Taxes
- $4,216
Year Built
- Built in 2003
Lot Details
- Lot Dimensions are 64.70 x 117
- Property is Fully Fenced
- Privacy Fence
- Wood Fence
- Level Lot
HOA Fees
- $6 Monthly HOA Fees
Parking
- 3 Car Attached Garage
Home Design
- Ranch Style House
- Composition Roof
- Vinyl Siding
- Stone
Interior Spaces
- Ceiling height of 9 feet or more
- Ceiling Fan
- Window Treatments
- Living Room with Fireplace
- Dining Area
- Home Gym
Kitchen
- Oven
- Dishwasher
- Disposal
Flooring
- Wood
- Wall to Wall Carpet
- Laminate
- Ceramic Tile
Bedrooms and Bathrooms
- 3 Bedrooms
- Walk-In Closet
Basement
- Walk-Out Basement
- Basement Windows
Outdoor Features
- Spa
- Balcony
- Patio
- Exterior Lighting
- Shed
- Porch
Schools
- Ackerman Elementary School
- Harry Andersen Middle School
- Millard South High School
Utilities
- Forced Air Heating and Cooling System
- Heating System Uses Gas
- Cable TV Available
Community Details
- Autumn Grove Stone Bridge Subdivision
Listing and Financial Details
- Assessor Parcel Number 3010741905
Ownership History
Purchase Details
Home Financials for this Owner
Home Financials are based on the most recent Mortgage that was taken out on this home.Purchase Details
Home Financials for this Owner
Home Financials are based on the most recent Mortgage that was taken out on this home.Purchase Details
Home Financials for this Owner
Home Financials are based on the most recent Mortgage that was taken out on this home.Purchase Details
Home Financials for this Owner
Home Financials are based on the most recent Mortgage that was taken out on this home.Similar Homes in Omaha, NE
Home Values in the Area
Average Home Value in this Area
Purchase History
| Date | Type | Sale Price | Title Company |
|---|---|---|---|
| Warranty Deed | $300,000 | Nebraska Title Co | |
| Warranty Deed | $298,000 | None Available | |
| Warranty Deed | $260,000 | Title Closing Llc | |
| Corporate Deed | $200,000 | -- |
Mortgage History
| Date | Status | Loan Amount | Loan Type |
|---|---|---|---|
| Open | $225,000 | New Conventional | |
| Previous Owner | $303,896 | VA | |
| Previous Owner | $260,000 | VA | |
| Previous Owner | $239,624 | FHA | |
| Previous Owner | $159,900 | Purchase Money Mortgage |
Property History
| Date | Event | Price | Change | Sq Ft Price |
|---|---|---|---|---|
| 09/11/2020 09/11/20 | Sold | $300,000 | 0.0% | $79 / Sq Ft |
| 08/05/2020 08/05/20 | Pending | -- | -- | -- |
| 08/05/2020 08/05/20 | For Sale | $300,000 | +0.8% | $79 / Sq Ft |
| 04/15/2019 04/15/19 | Sold | $297,500 | +0.8% | $79 / Sq Ft |
| 02/20/2019 02/20/19 | Pending | -- | -- | -- |
| 02/20/2019 02/20/19 | For Sale | $295,000 | +13.5% | $78 / Sq Ft |
| 04/01/2016 04/01/16 | Sold | $260,000 | -1.9% | $69 / Sq Ft |
| 02/09/2016 02/09/16 | Pending | -- | -- | -- |
| 01/25/2016 01/25/16 | For Sale | $265,000 | -- | $70 / Sq Ft |
Tax History Compared to Growth
Tax History
| Year | Tax Paid | Tax Assessment Tax Assessment Total Assessment is a certain percentage of the fair market value that is determined by local assessors to be the total taxable value of land and additions on the property. | Land | Improvement |
|---|---|---|---|---|
| 2023 | $6,464 | $324,700 | $38,700 | $286,000 |
| 2022 | $6,863 | $324,700 | $38,700 | $286,000 |
| 2021 | $6,190 | $294,400 | $38,700 | $255,700 |
| 2020 | $6,242 | $294,400 | $38,700 | $255,700 |
| 2019 | $5,801 | $272,800 | $38,700 | $234,100 |
| 2018 | $5,882 | $272,800 | $38,700 | $234,100 |
| 2017 | $3,920 | $209,200 | $38,700 | $170,500 |
| 2016 | $3,920 | $184,500 | $22,000 | $162,500 |
| 2015 | $4,238 | $184,500 | $22,000 | $162,500 |
| 2014 | $4,238 | $184,500 | $22,000 | $162,500 |
Agents Affiliated with this Home
-
Carma Bryan

Seller's Agent in 2020
Carma Bryan
BancWise Realty
(402) 770-9968
149 Total Sales
-
Annette Ryan

Buyer's Agent in 2020
Annette Ryan
Nebraska Realty
(402) 490-1830
119 Total Sales
-
Veronica Meyer

Seller's Agent in 2019
Veronica Meyer
BHHS Ambassador Real Estate
(402) 880-6968
174 Total Sales
-
Jeffrey Cohn
J
Seller Co-Listing Agent in 2019
Jeffrey Cohn
eXp Realty LLC
(402) 769-3842
3 Total Sales
-
Shelby Peters
S
Buyer's Agent in 2019
Shelby Peters
Realty ONE Group Sterling
(402) 650-8794
43 Total Sales
-
Johnathan O'Gorman

Seller's Agent in 2016
Johnathan O'Gorman
Better Homes and Gardens R.E.
(402) 595-8857
255 Total Sales
Map
Source: Great Plains Regional MLS
MLS Number: 21601286
APN: 3010-7419-05
- 5805 S 160th St
- 15902 T St
- 5818 S 159th St
- 16367 Y St
- 16259 Jefferson St
- 5210 S 165th St
- 6415 S 162nd Terrace Cir
- 5323 S 155th St
- 15429 Allan Dr
- 6306 S 156th Ave
- 16712 V St
- 16422 Madison St
- 5801 S 167th Ave
- 15411 R St
- 15311 Blackwell Dr
- 15306 Allan Dr
- 6703 S 164th Ave
- 16607 Riggs St
- 4841 S 165th St
- 5118 S 167th Ave
