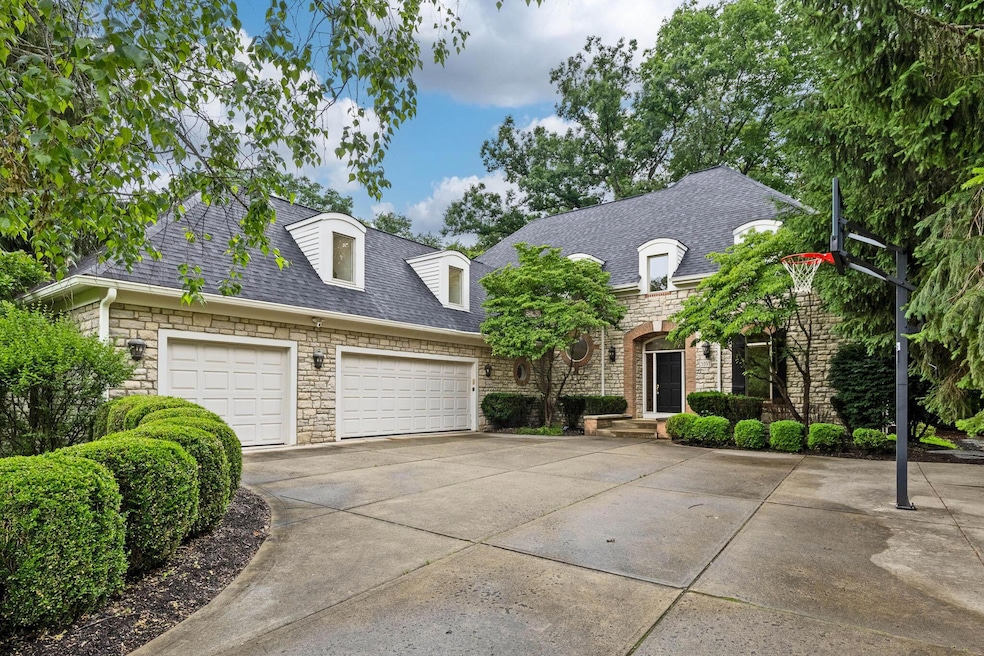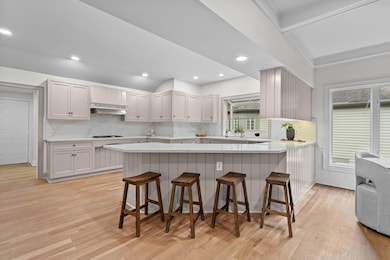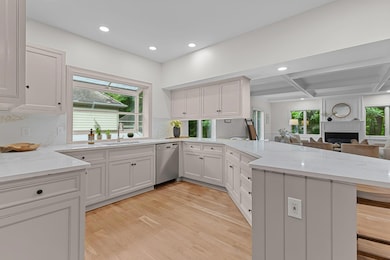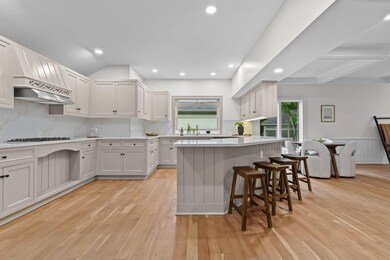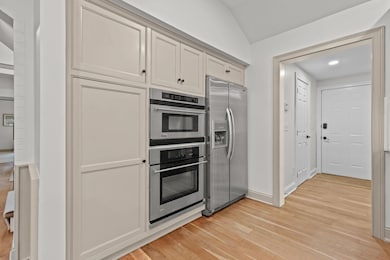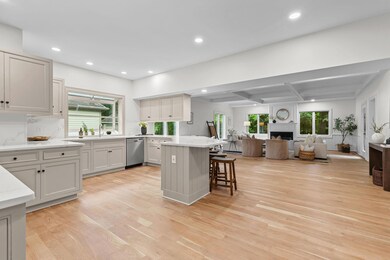
5533 Stillwater Ave Westerville, OH 43082
Genoa NeighborhoodEstimated payment $5,996/month
Highlights
- Popular Property
- Deck
- 3 Car Attached Garage
- Fouse Elementary School Rated A-
- Great Room
- Patio
About This Home
Welcome to this beautifully updated 4-bedroom, 3 full and 2 half bath home in the sought-after Highland Lakes neighborhood. From the moment you step into the impressive two-story foyer, you'll notice a thoughtful blend of timeless elegance and modern updates throughout. At the center of the home is the spacious kitchen—featuring brand-new quartz countertops, a sleek new backsplash, and plenty of room for gathering. It flows seamlessly into a large family room with a coffered ceiling and cozy fireplace, perfect for everyday living or entertaining. The main level also offers formal dining, a separate living area, and a dedicated office with custom built-ins—ideal for working from home or managing busy days. Refinished hardwood floors, fresh paint, new carpet, and updated lighting throughout give the home a crisp, move-in-ready feel. Upstairs, the serene primary suite is your personal retreat. It includes a generous walk-in closet, new quartz counters, and a spa-like bath with a jetted tub and separate shower. The partially finished basement adds flexible living space with daylight windows—perfect for a rec room, workout area, or media lounge. Outside, unwind on the paver patio surrounded by a wooded ravine lot. Enjoy the peaceful pond and firepit—ideal for quiet evenings or entertaining under the stars.
Open House Schedule
-
Friday, June 13, 20255:00 to 7:00 pm6/13/2025 5:00:00 PM +00:006/13/2025 7:00:00 PM +00:00Add to Calendar
-
Saturday, June 14, 20251:00 to 3:00 pm6/14/2025 1:00:00 PM +00:006/14/2025 3:00:00 PM +00:00Add to Calendar
Home Details
Home Type
- Single Family
Est. Annual Taxes
- $11,194
Year Built
- Built in 1994
Lot Details
- 0.39 Acre Lot
- Irrigation
HOA Fees
- $31 Monthly HOA Fees
Parking
- 3 Car Attached Garage
Home Design
- Brick Exterior Construction
- Block Foundation
- Stucco Exterior
- Stone Exterior Construction
Interior Spaces
- 4,900 Sq Ft Home
- 2-Story Property
- Central Vacuum
- Gas Log Fireplace
- Insulated Windows
- Great Room
- Home Security System
- Laundry on main level
Kitchen
- Gas Range
- Microwave
- Dishwasher
Flooring
- Carpet
- Ceramic Tile
Bedrooms and Bathrooms
- 4 Bedrooms
Basement
- Partial Basement
- Recreation or Family Area in Basement
- Crawl Space
Outdoor Features
- Deck
- Patio
Utilities
- Forced Air Heating and Cooling System
- Heating System Uses Gas
Community Details
- Association Phone (614) 481-4411
- Cps Prop Solution HOA
- Property is near a ravine
Listing and Financial Details
- Assessor Parcel Number 317-324-02-012-000
Map
Home Values in the Area
Average Home Value in this Area
Tax History
| Year | Tax Paid | Tax Assessment Tax Assessment Total Assessment is a certain percentage of the fair market value that is determined by local assessors to be the total taxable value of land and additions on the property. | Land | Improvement |
|---|---|---|---|---|
| 2024 | $11,195 | $216,410 | $45,400 | $171,010 |
| 2023 | $10,973 | $216,410 | $45,400 | $171,010 |
| 2022 | $11,269 | $171,050 | $31,190 | $139,860 |
| 2021 | $11,382 | $171,050 | $31,190 | $139,860 |
| 2020 | $11,451 | $171,050 | $31,190 | $139,860 |
| 2019 | $11,205 | $160,690 | $31,190 | $129,500 |
| 2018 | $10,862 | $160,690 | $31,190 | $129,500 |
| 2017 | $11,645 | $175,430 | $29,930 | $145,500 |
| 2016 | $12,753 | $175,430 | $29,930 | $145,500 |
| 2015 | $12,651 | $175,430 | $29,930 | $145,500 |
| 2014 | $12,498 | $175,430 | $29,930 | $145,500 |
| 2013 | $12,422 | $175,430 | $29,930 | $145,500 |
Property History
| Date | Event | Price | Change | Sq Ft Price |
|---|---|---|---|---|
| 03/27/2025 03/27/25 | Off Market | $454,350 | -- | -- |
| 08/18/2015 08/18/15 | Sold | $454,350 | -4.3% | $93 / Sq Ft |
| 07/26/2015 07/26/15 | For Sale | $474,900 | -- | $97 / Sq Ft |
Purchase History
| Date | Type | Sale Price | Title Company |
|---|---|---|---|
| Quit Claim Deed | -- | None Listed On Document | |
| Deed | -- | -- | |
| Warranty Deed | $447,667 | Pm Title |
Mortgage History
| Date | Status | Loan Amount | Loan Type |
|---|---|---|---|
| Previous Owner | $622,000 | Credit Line Revolving | |
| Previous Owner | $396,000 | No Value Available | |
| Previous Owner | -- | No Value Available | |
| Previous Owner | $396,000 | Credit Line Revolving |
Similar Homes in Westerville, OH
Source: Columbus and Central Ohio Regional MLS
MLS Number: 225020843
APN: 317-324-02-012-000
- 5552 Quail Hollow Way
- 5633 Travis Pointe Ct
- 5645 Travis Pointe Ct
- 5528 Cypress Ct
- 5551 Ainsley Dr
- 6707 Sunningdale Dr
- 6418 Mission Hills Place
- 6690 Hermitage Dr
- 7236 Kimberly Ct
- 6323 Pinehurst Pointe
- 5585 Meadowood Ln
- 6623 Henschen Cir
- 6701 Morello Place
- 5657 Freeman Rd
- 377 Westgreen Ln Unit 377
- 6633 Henschen Cir
- 0 Paul Rd Unit 225001038
- 6641 Charles Rd
- 6567 Henschen Cir Unit 6567
- 436 Westgreen Ln Unit 436
