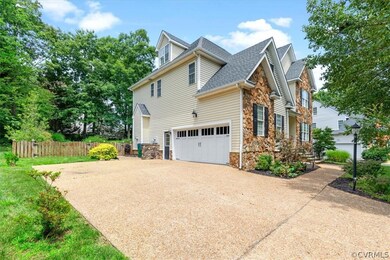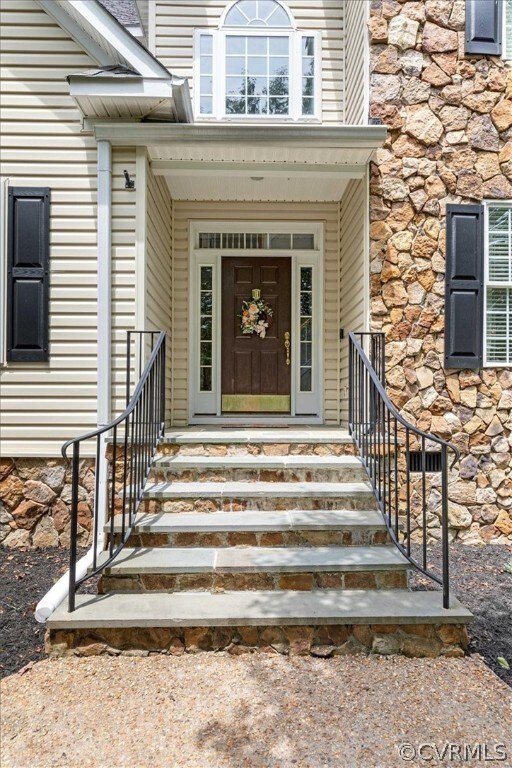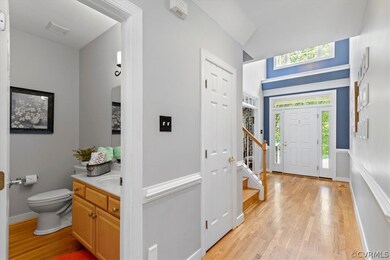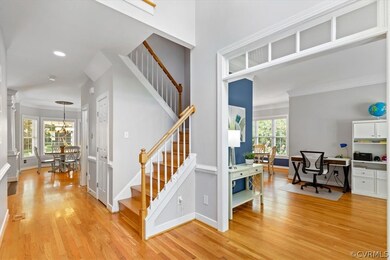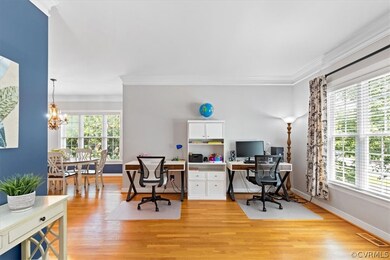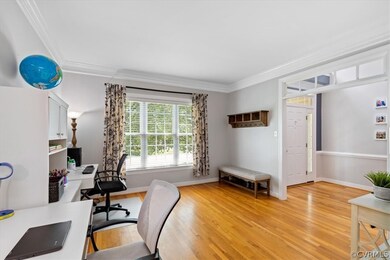
5533 Summer Creek Way Glen Allen, VA 23059
Wyndham NeighborhoodHighlights
- Colonial Architecture
- Wood Flooring
- 2 Fireplaces
- Shady Grove Elementary School Rated A-
- Hydromassage or Jetted Bathtub
- Separate Formal Living Room
About This Home
As of July 2022YOUR HOME SEARCH IS OVER! Take a look at this STUNNINGLY BEAUTIFUL 4 bedroom 2 full/2 half bathroom stone facade home in the Summer Creek at Millstone subdivision. This home has tons of UPDATES, UPGRADES, open living space, generous bedrooms, a great 3rd floor REC room. The chef's kitchen boasts a gorgeous butcher block island and gas stove for all you foodies! The outdoor covered porch with a stone fireplace, beverage refrigerator, granite countertops, gas hook up for your grill and panoramic view of a vast and very private backyard will truly make you never want to leave home! And, did we mention the storage? Check out the "hidden" storage in the front coat closet and loads of attic storage. The third floor with half bath makes a great playroom, media room, office - you name it. The possibilities are endless. HVAC is on a yearly service plan (2x year) and the downstairs unit was replaced in 2021. Roof replaced within the last five years. This is a home you will want to invite your family and friends to see! Are you ready for your happy new???????????????????????????????????????? beginnings?
Last Agent to Sell the Property
RE/MAX Commonwealth License #0225244044 Listed on: 06/18/2022

Home Details
Home Type
- Single Family
Est. Annual Taxes
- $4,400
Year Built
- Built in 1999
Lot Details
- 0.31 Acre Lot
- Picket Fence
- Back Yard Fenced
- Sprinkler System
- Zoning described as R3C
HOA Fees
- $34 Monthly HOA Fees
Parking
- 2 Car Attached Garage
- Rear-Facing Garage
- Garage Door Opener
- Driveway
Home Design
- Colonial Architecture
- Brick Exterior Construction
- Shingle Roof
- Composition Roof
- Vinyl Siding
- Stone
Interior Spaces
- 3,305 Sq Ft Home
- 2-Story Property
- Wired For Data
- Built-In Features
- Bookcases
- High Ceiling
- Ceiling Fan
- Recessed Lighting
- 2 Fireplaces
- Gas Fireplace
- Palladian Windows
- Bay Window
- French Doors
- Separate Formal Living Room
- Crawl Space
- Washer and Dryer Hookup
Kitchen
- Eat-In Kitchen
- Oven
- Gas Cooktop
- Microwave
- Dishwasher
- Kitchen Island
- Granite Countertops
- Disposal
Flooring
- Wood
- Partially Carpeted
- Tile
- Vinyl
Bedrooms and Bathrooms
- 4 Bedrooms
- En-Suite Primary Bedroom
- Walk-In Closet
- Double Vanity
- Hydromassage or Jetted Bathtub
Outdoor Features
- Balcony
- Patio
- Shed
- Front Porch
Schools
- Shady Grove Elementary School
- Short Pump Middle School
- Deep Run High School
Utilities
- Forced Air Zoned Heating and Cooling System
- Heating System Uses Natural Gas
- Gas Water Heater
- High Speed Internet
- Cable TV Available
Community Details
- Summer Creek Subdivision
Listing and Financial Details
- Tax Lot 28
- Assessor Parcel Number 736-777-9179
Ownership History
Purchase Details
Home Financials for this Owner
Home Financials are based on the most recent Mortgage that was taken out on this home.Purchase Details
Home Financials for this Owner
Home Financials are based on the most recent Mortgage that was taken out on this home.Purchase Details
Home Financials for this Owner
Home Financials are based on the most recent Mortgage that was taken out on this home.Purchase Details
Home Financials for this Owner
Home Financials are based on the most recent Mortgage that was taken out on this home.Purchase Details
Home Financials for this Owner
Home Financials are based on the most recent Mortgage that was taken out on this home.Purchase Details
Home Financials for this Owner
Home Financials are based on the most recent Mortgage that was taken out on this home.Similar Homes in Glen Allen, VA
Home Values in the Area
Average Home Value in this Area
Purchase History
| Date | Type | Sale Price | Title Company |
|---|---|---|---|
| Bargain Sale Deed | $715,000 | Old Republic National Title | |
| Warranty Deed | $535,000 | First Title & Escrow Inc | |
| Deed | $440,000 | -- | |
| Deed | $440,000 | -- | |
| Warranty Deed | $369,231 | -- | |
| Deed | $288,500 | -- |
Mortgage History
| Date | Status | Loan Amount | Loan Type |
|---|---|---|---|
| Open | $572,000 | New Conventional | |
| Previous Owner | $321,000 | New Conventional | |
| Previous Owner | $428,000 | New Conventional | |
| Previous Owner | $296,000 | New Conventional | |
| Previous Owner | $304,000 | New Conventional | |
| Previous Owner | $4,000,000 | New Conventional | |
| Previous Owner | $295,384 | New Conventional | |
| Previous Owner | $230,800 | New Conventional |
Property History
| Date | Event | Price | Change | Sq Ft Price |
|---|---|---|---|---|
| 07/15/2022 07/15/22 | Sold | $715,000 | +10.9% | $216 / Sq Ft |
| 06/27/2022 06/27/22 | Pending | -- | -- | -- |
| 06/18/2022 06/18/22 | For Sale | $645,000 | +20.6% | $195 / Sq Ft |
| 07/29/2019 07/29/19 | Sold | $535,000 | 0.0% | $162 / Sq Ft |
| 05/18/2019 05/18/19 | Pending | -- | -- | -- |
| 05/03/2019 05/03/19 | For Sale | $535,000 | -- | $162 / Sq Ft |
Tax History Compared to Growth
Tax History
| Year | Tax Paid | Tax Assessment Tax Assessment Total Assessment is a certain percentage of the fair market value that is determined by local assessors to be the total taxable value of land and additions on the property. | Land | Improvement |
|---|---|---|---|---|
| 2025 | $6,267 | $716,200 | $150,000 | $566,200 |
| 2024 | $6,267 | $687,700 | $140,000 | $547,700 |
| 2023 | $5,845 | $687,700 | $140,000 | $547,700 |
| 2022 | $4,667 | $549,000 | $130,000 | $419,000 |
| 2021 | $4,400 | $505,800 | $110,000 | $395,800 |
| 2020 | $4,400 | $505,800 | $110,000 | $395,800 |
| 2019 | $4,086 | $469,600 | $110,000 | $359,600 |
| 2018 | $3,948 | $453,800 | $110,000 | $343,800 |
| 2017 | $3,948 | $453,800 | $110,000 | $343,800 |
| 2016 | $4,052 | $465,800 | $110,000 | $355,800 |
| 2015 | $3,834 | $465,800 | $110,000 | $355,800 |
| 2014 | $3,834 | $440,700 | $100,000 | $340,700 |
Agents Affiliated with this Home
-

Seller's Agent in 2022
Catherine Curran
RE/MAX
(804) 614-5052
6 in this area
131 Total Sales
-

Seller Co-Listing Agent in 2022
Bernice Sim
RE/MAX
(804) 874-8890
9 in this area
253 Total Sales
-

Buyer's Agent in 2022
Latisha Gallimore
KW Metro Center
(804) 687-2473
1 in this area
31 Total Sales
-

Seller's Agent in 2019
Jeff Hicks
Oakstone Properties
(804) 740-1644
1 in this area
18 Total Sales
-

Buyer's Agent in 2019
Hemant Naphade
Choice 1 Real Estate
(804) 248-2003
18 in this area
146 Total Sales
Map
Source: Central Virginia Regional MLS
MLS Number: 2217217
APN: 736-777-9179
- 6021 Chestnut Hill Dr
- 12410 Creek Mill Ct
- 12213 Collinstone Place
- 11904 Lerade Ct
- 11905 Lerade Ct
- 12313 Old Greenway Ct
- 12313 Haybrook Ln
- 12445 Donahue Rd
- 11809 Park Forest Ct
- 5901 Barnstable Ct
- 5908 Dominion Fairways Ct
- 5308 Hillshire Way
- 7025 Benhall Cir
- 12540 Heather Grove Rd
- 6229 Ginda Terrace
- 5905 Herrick Place
- 10932 Dominion Fairways Ln
- 11742 Olde Covington Way
- 12724 Redfield Ln
- 5025 Ellis Meadows Ct

