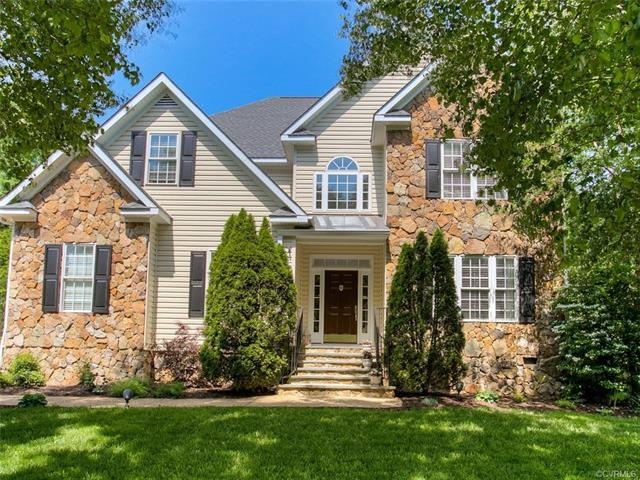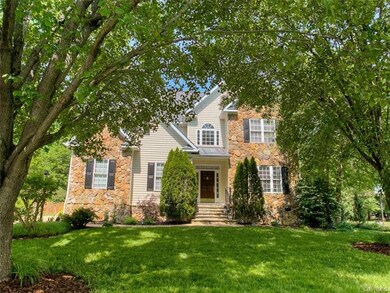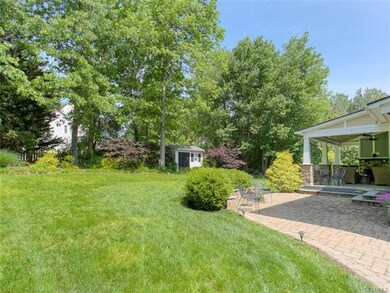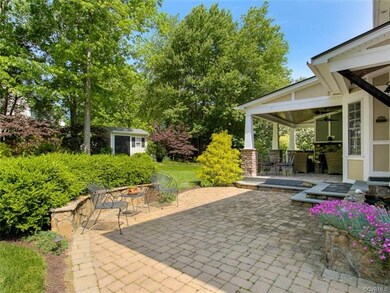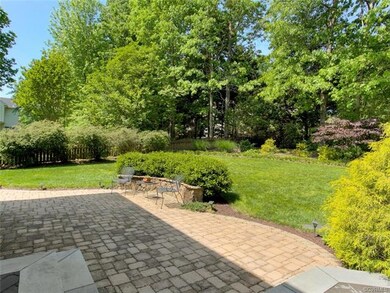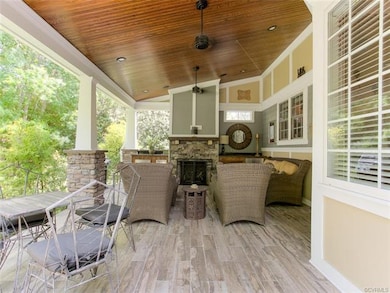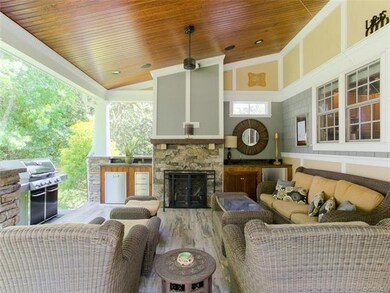
5533 Summer Creek Way Glen Allen, VA 23059
Wyndham NeighborhoodHighlights
- Transitional Architecture
- Wood Flooring
- 2 Fireplaces
- Shady Grove Elementary School Rated A-
- Hydromassage or Jetted Bathtub
- Separate Formal Living Room
About This Home
As of July 2022Gorgeous transitional with open floor plan & finished 3rd level. 1st floor features hardwood throughout, kitchen with maple cabs, stainless appliances, granite tops, tile backsplash, breakfast area w/bay window and large custom island. Fam room features built-ins, Gas FP, & surround wiring. Formal dining and living rooms with lots of molding complete the 1st level. 2nd floor features Spacious master suite with sitting area. Master bath has separate shower and jetted tub for relaxing. 2nd floor also features 3 additional generous sized bedrooms and full bath in hall. Finished 3rd floor will make a great play room, teen suite, or office. 1/2 bath and walk-in attic round out the top level. 2 car attached garage features built-in Garage Tek storage system to assist with storage. The exterior of this gorgeous home features a paver patio and expansive covered porch with natural gas FP, natural gas hook up for grill, built in beverage center, and granite counters. Makes a great space for entertaining and relaxing in the private back yard of this professionally landscape. Elec service also features whole house surge suppression system. And, Award winning Henrico Co. Schools!
Last Agent to Sell the Property
Oakstone Properties License #0225072111 Listed on: 05/03/2019
Home Details
Home Type
- Single Family
Est. Annual Taxes
- $3,948
Year Built
- Built in 1999
Lot Details
- 0.31 Acre Lot
- Wood Fence
- Back Yard Fenced
- Landscaped
- Zoning described as R3C
HOA Fees
- $34 Monthly HOA Fees
Parking
- 2 Car Attached Garage
- Garage Door Opener
- Driveway
- Off-Street Parking
Home Design
- Transitional Architecture
- Shingle Roof
- Composition Roof
- Vinyl Siding
- Stone
Interior Spaces
- 3,309 Sq Ft Home
- 2-Story Property
- Built-In Features
- Bookcases
- High Ceiling
- Ceiling Fan
- Recessed Lighting
- 2 Fireplaces
- Gas Fireplace
- Bay Window
- Separate Formal Living Room
- Crawl Space
- Washer and Dryer Hookup
Kitchen
- Eat-In Kitchen
- Gas Cooktop
- Microwave
- Dishwasher
- Kitchen Island
- Granite Countertops
- Disposal
Flooring
- Wood
- Carpet
- Ceramic Tile
Bedrooms and Bathrooms
- 4 Bedrooms
- En-Suite Primary Bedroom
- Walk-In Closet
- Hydromassage or Jetted Bathtub
Outdoor Features
- Shed
- Rear Porch
Schools
- Shady Grove Elementary School
- Short Pump Middle School
- Deep Run High School
Utilities
- Forced Air Zoned Heating and Cooling System
- Heating System Uses Natural Gas
- Gas Water Heater
- Cable TV Available
Community Details
- Summer Creek Subdivision
Listing and Financial Details
- Tax Lot 28
- Assessor Parcel Number 736-777-9179
Ownership History
Purchase Details
Home Financials for this Owner
Home Financials are based on the most recent Mortgage that was taken out on this home.Purchase Details
Home Financials for this Owner
Home Financials are based on the most recent Mortgage that was taken out on this home.Purchase Details
Home Financials for this Owner
Home Financials are based on the most recent Mortgage that was taken out on this home.Purchase Details
Home Financials for this Owner
Home Financials are based on the most recent Mortgage that was taken out on this home.Purchase Details
Home Financials for this Owner
Home Financials are based on the most recent Mortgage that was taken out on this home.Purchase Details
Home Financials for this Owner
Home Financials are based on the most recent Mortgage that was taken out on this home.Similar Homes in Glen Allen, VA
Home Values in the Area
Average Home Value in this Area
Purchase History
| Date | Type | Sale Price | Title Company |
|---|---|---|---|
| Bargain Sale Deed | $715,000 | Old Republic National Title | |
| Warranty Deed | $535,000 | First Title & Escrow Inc | |
| Deed | $440,000 | -- | |
| Deed | $440,000 | -- | |
| Warranty Deed | $369,231 | -- | |
| Deed | $288,500 | -- |
Mortgage History
| Date | Status | Loan Amount | Loan Type |
|---|---|---|---|
| Open | $572,000 | New Conventional | |
| Previous Owner | $321,000 | New Conventional | |
| Previous Owner | $428,000 | New Conventional | |
| Previous Owner | $296,000 | New Conventional | |
| Previous Owner | $304,000 | New Conventional | |
| Previous Owner | $4,000,000 | New Conventional | |
| Previous Owner | $295,384 | New Conventional | |
| Previous Owner | $230,800 | New Conventional |
Property History
| Date | Event | Price | Change | Sq Ft Price |
|---|---|---|---|---|
| 07/15/2022 07/15/22 | Sold | $715,000 | +10.9% | $216 / Sq Ft |
| 06/27/2022 06/27/22 | Pending | -- | -- | -- |
| 06/18/2022 06/18/22 | For Sale | $645,000 | +20.6% | $195 / Sq Ft |
| 07/29/2019 07/29/19 | Sold | $535,000 | 0.0% | $162 / Sq Ft |
| 05/18/2019 05/18/19 | Pending | -- | -- | -- |
| 05/03/2019 05/03/19 | For Sale | $535,000 | -- | $162 / Sq Ft |
Tax History Compared to Growth
Tax History
| Year | Tax Paid | Tax Assessment Tax Assessment Total Assessment is a certain percentage of the fair market value that is determined by local assessors to be the total taxable value of land and additions on the property. | Land | Improvement |
|---|---|---|---|---|
| 2024 | $6,267 | $687,700 | $140,000 | $547,700 |
| 2023 | $5,845 | $687,700 | $140,000 | $547,700 |
| 2022 | $4,667 | $549,000 | $130,000 | $419,000 |
| 2021 | $4,400 | $505,800 | $110,000 | $395,800 |
| 2020 | $4,400 | $505,800 | $110,000 | $395,800 |
| 2019 | $4,086 | $469,600 | $110,000 | $359,600 |
| 2018 | $3,948 | $453,800 | $110,000 | $343,800 |
| 2017 | $3,948 | $453,800 | $110,000 | $343,800 |
| 2016 | $4,052 | $465,800 | $110,000 | $355,800 |
| 2015 | $3,834 | $465,800 | $110,000 | $355,800 |
| 2014 | $3,834 | $440,700 | $100,000 | $340,700 |
Agents Affiliated with this Home
-
Catherine Curran

Seller's Agent in 2022
Catherine Curran
RE/MAX
(804) 614-5052
6 in this area
125 Total Sales
-
Bernice Sim

Seller Co-Listing Agent in 2022
Bernice Sim
RE/MAX
(804) 874-8890
10 in this area
255 Total Sales
-
Latisha Gallimore

Buyer's Agent in 2022
Latisha Gallimore
KW Metro Center
1 in this area
31 Total Sales
-
Jeff Hicks

Seller's Agent in 2019
Jeff Hicks
Oakstone Properties
(804) 740-1644
1 in this area
19 Total Sales
-
Hemant Naphade

Buyer's Agent in 2019
Hemant Naphade
Choice 1 Real Estate
(804) 248-2003
19 in this area
152 Total Sales
Map
Source: Central Virginia Regional MLS
MLS Number: 1914336
APN: 736-777-9179
- 6005 Glen Abbey Dr
- 5804 Ascot Glen Dr
- 5736 Rolling Creek Place
- 5713 Stoneacre Ct
- 5605 Hunters Glen Dr
- 12418 Morgans Glen Cir
- 12201 Keats Grove Ct
- 12109 Jamieson Place
- 5519 Ashton Park Way
- 12401 Wyndham Dr W
- 12414 Donahue Rd
- 12453 Donahue Rd
- 11740 Park Forest Ct
- 5804 Bottomley Place
- 12024 Layton Dr
- 12105 Manor Park Dr
- 5908 Dominion Fairways Ct
- 6300 Manor Park Way
- 12640 Lizfield Way
- 6229 Ginda Terrace
