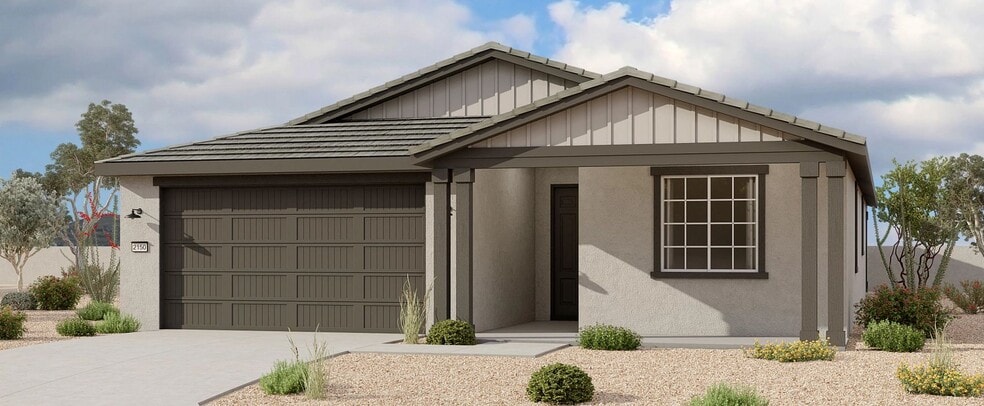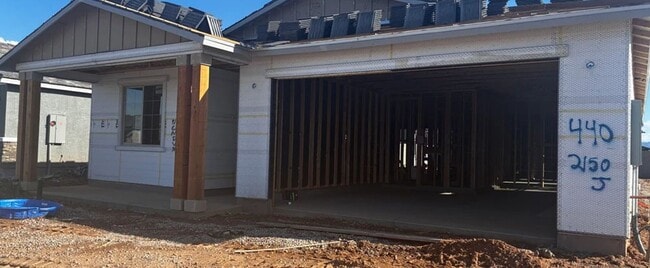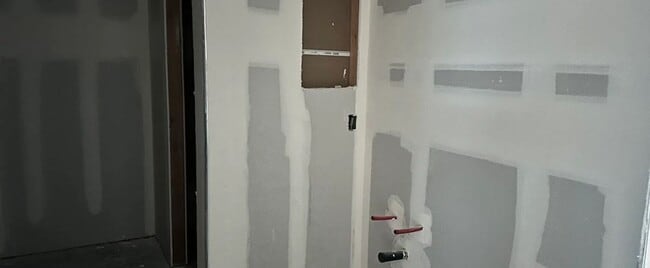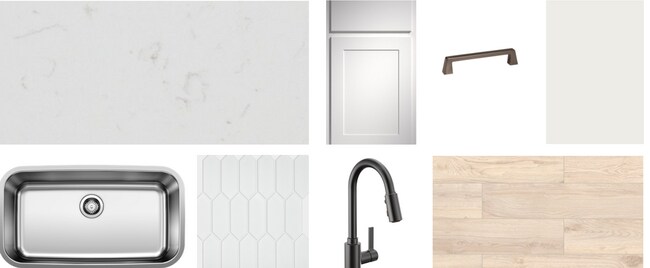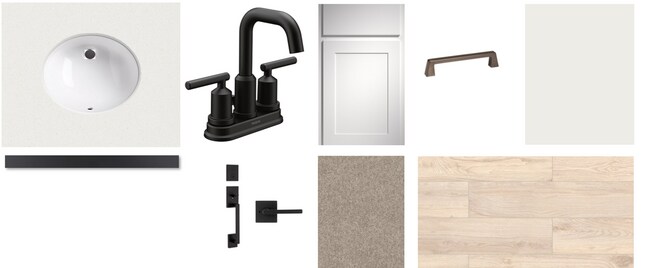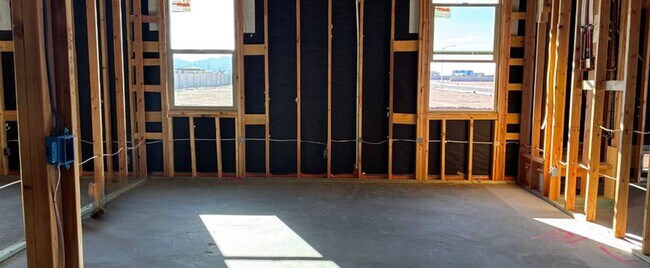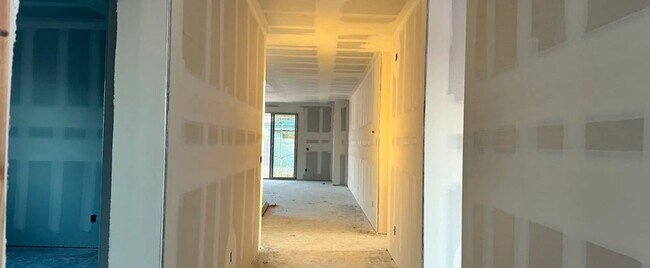
Estimated payment $3,356/month
Highlights
- New Construction
- Bonus Room
- Breakfast Area or Nook
- Phoenix Coding Academy Rated A
- Covered Patio or Porch
- Walk-In Closet
About This Home
Welcome to the Sunflower Floorplan — a beautifully designed single-story home boasting 2,219 sq ft of thoughtfully crafted living space. This spacious residence features 4 bedrooms, 3 bathrooms, and a serene guest retreat perfect for visitors seeking privacy and comfort. The 2.5-car garage includes a convenient garage door opener and driveway enhanced with elegant pavers, adding curb appeal with a Farmhouse style.Step inside to discover an open-concept kitchen ideal for entertaining, complete with a large island for meal prep, a walk-in pantry, and stainless steel appliances including a range, microwave, dishwasher, and refrigerator. The kitchen shines with our Harmony Collection, featuring pristine white 42 cabinets, quartz countertops, a chic white mosaic backsplash, and pendant light prewires — allowing you to personalize your space with your own flair. Rich wood-look plank tile flows through all the right areas, creating a warm and inviting atmosphere. Included are a washer, dryer, 2” faux wood blinds, and a soft water loop for enhanced water quality throughout your home. The great room opens through a stunning 4-panel center sliding glass door to a covered patio, seamlessly blending indoor and outdoor living. Imagine cozy gatherings or lively celebrations with friends and family in your private backyard sanctuary.Nestled in a prime location close to dining, freeways, parks, and entertainment, this home offers the perfect balance of comfort, convenience, and style.
Sales Office
| Monday - Tuesday |
10:00 AM - 6:00 PM
|
| Wednesday |
2:00 PM - 6:00 PM
|
| Thursday - Saturday |
10:00 AM - 6:00 PM
|
| Sunday |
Closed
|
Home Details
Home Type
- Single Family
HOA Fees
- $90 Monthly HOA Fees
Parking
- 3 Car Garage
Taxes
- No Community Facilities District Tax
Home Design
- New Construction
Interior Spaces
- 1-Story Property
- Living Room
- Dining Room
- Bonus Room
- Breakfast Area or Nook
Bedrooms and Bathrooms
- 4 Bedrooms
- Walk-In Closet
Additional Features
- Green Certified Home
- Covered Patio or Porch
Community Details
Overview
- Association fees include ground maintenance
- Mountain Views Throughout Community
Amenities
- Picnic Area
Recreation
- Park
- Tot Lot
- Trails
Map
Other Move In Ready Homes in Estrella Crossing
About the Builder
- Estrella Crossing - Estates
- 5608 W Buist Ave
- 5539 W Piedmont Rd
- 5523 W Piedmont Rd
- 5605 W Piedmont Rd
- 5540 W Piedmont Rd
- Estrella Crossing
- 5535 W Hopi Trail
- Estrella Crossing
- 10208 S 58th Ln
- 5222 W Steinway Dr
- Salero
- 10139 S 51st Ln
- Laveen Vistas - Laveen Vistas II
- 5024 W Stray Horse Ln
- Laveen Vistas - Estates
- Laveen Vistas - Laveen Vistas III
- Laveen Vistas - Seasons
- 0 S 45th Dr Unit 6955614
- 4305 W Baseline Rd
