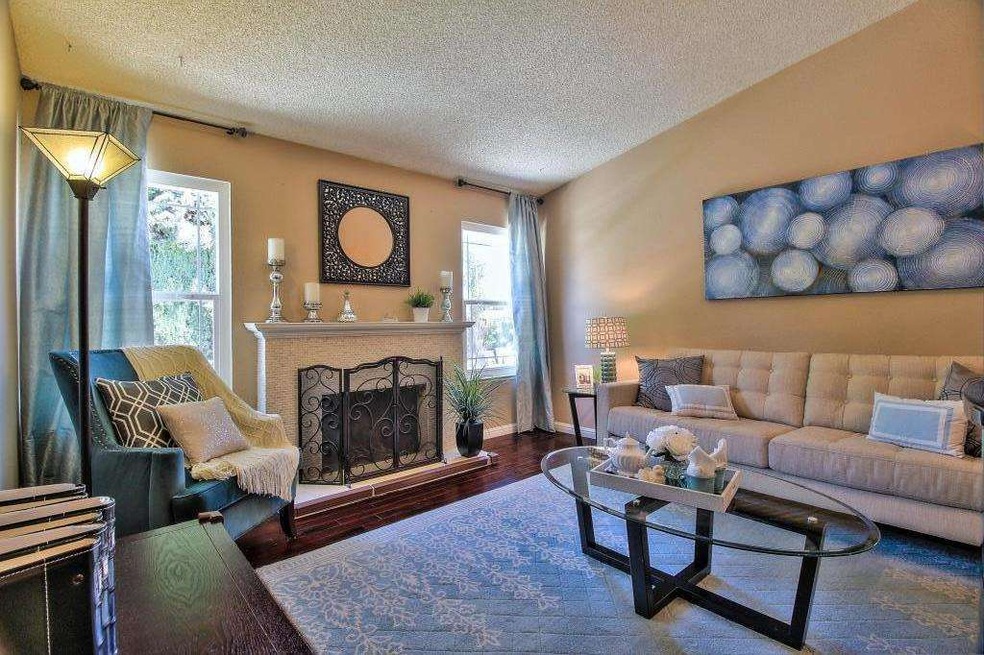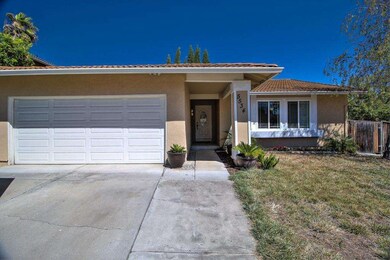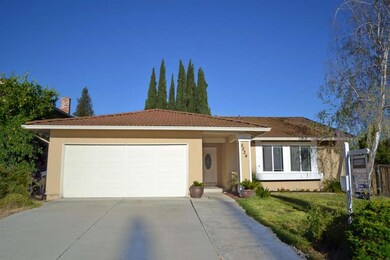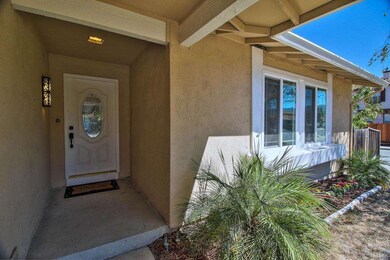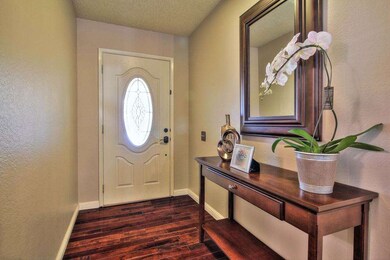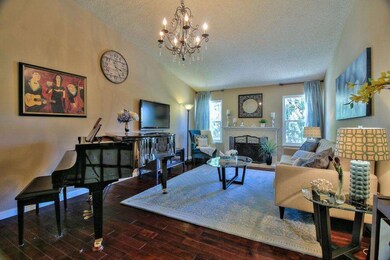
5534 Dunsburry Way San Jose, CA 95123
Playa Del Rey NeighborhoodEstimated Value: $1,442,000 - $1,700,000
Highlights
- Deck
- Wood Flooring
- High Ceiling
- Santa Teresa High School Rated A
- Marble Bathroom Countertops
- 5-minute walk to Playa del Rey Park
About This Home
As of August 2016This is an absolute Must See! Elegantly updated home in a family friendly neighborhood, across from Playa Del Rey Park. High quality finishes throughout the house. A 1,534 Sq.Ft. 4 bedroom, 2 bath home located on a spacious 6,180 sq.ft. (approximately)corner lot. Amazing kitchen with SS Energy star appliances, island, granite counter top, cherry finished cabinets, with matching color engineered wood with a double-paned Jen-Weld sliding door leading to the easy care backyard. Great for kids and entertaining. Designer chandelier in dining room. An inviting living room with vaulted ceiling, cozy tiled finish fireplace. Beautiful solid walnut hardwood floor. Designer light fixtures throughout the house. Beautifully updated bathrooms with marble counter top and tiled shower walls. Central AC, Ecobee Smart Thermostat. Walking distance to light rail station for easy access to Google, FB, etc. Reports & disclosures by July 15th.
Last Agent to Sell the Property
Coldwell Banker Realty License #01235386 Listed on: 07/08/2016

Home Details
Home Type
- Single Family
Est. Annual Taxes
- $12,904
Year Built
- Built in 1976
Lot Details
- 6,186 Sq Ft Lot
- Sprinklers on Timer
- Back Yard Fenced
- Zoning described as R1-8
Parking
- 2 Car Garage
Home Design
- Tile Roof
- Concrete Perimeter Foundation
Interior Spaces
- 1,534 Sq Ft Home
- 1-Story Property
- High Ceiling
- Wood Burning Fireplace
- Separate Family Room
- Dining Area
- Crawl Space
Kitchen
- Built-In Self-Cleaning Oven
- Range Hood
- Dishwasher
- Kitchen Island
- Granite Countertops
- Disposal
Flooring
- Wood
- Tile
Bedrooms and Bathrooms
- 4 Bedrooms
- Remodeled Bathroom
- 2 Full Bathrooms
- Marble Bathroom Countertops
- Bathtub Includes Tile Surround
Outdoor Features
- Deck
Utilities
- Forced Air Heating and Cooling System
- Vented Exhaust Fan
Listing and Financial Details
- Assessor Parcel Number 464-44-008
Ownership History
Purchase Details
Purchase Details
Home Financials for this Owner
Home Financials are based on the most recent Mortgage that was taken out on this home.Purchase Details
Home Financials for this Owner
Home Financials are based on the most recent Mortgage that was taken out on this home.Similar Homes in San Jose, CA
Home Values in the Area
Average Home Value in this Area
Purchase History
| Date | Buyer | Sale Price | Title Company |
|---|---|---|---|
| Mcmahon Hector | -- | None Available | |
| Mcmahon Sara | $810,000 | Old Republic Title Company | |
| Charbonneau Lefort Mathieu | $517,000 | Financial Title Company |
Mortgage History
| Date | Status | Borrower | Loan Amount |
|---|---|---|---|
| Open | Mcmahon Hector | $574,000 | |
| Closed | Mcmahon Sara | $625,500 | |
| Previous Owner | Charbonneau Lefort Mathieu | $481,000 | |
| Previous Owner | Charbonneau Lefort Mathieu | $491,140 | |
| Previous Owner | Charbonneau Lefort Mathieu | $495,816 | |
| Previous Owner | Charbonneau Lefort Mathieu | $498,275 | |
| Previous Owner | Ngo Diep Hoang | $100,000 | |
| Previous Owner | Ngo Diep Hoang | $333,700 | |
| Previous Owner | Ngo Diep Hoang | $330,000 | |
| Previous Owner | Ngo Diep Hoang | $273,000 | |
| Previous Owner | Ngo Diep Hoang | $200,000 |
Property History
| Date | Event | Price | Change | Sq Ft Price |
|---|---|---|---|---|
| 08/19/2016 08/19/16 | Sold | $810,000 | +8.1% | $528 / Sq Ft |
| 07/20/2016 07/20/16 | Pending | -- | -- | -- |
| 07/08/2016 07/08/16 | For Sale | $749,000 | -- | $488 / Sq Ft |
Tax History Compared to Growth
Tax History
| Year | Tax Paid | Tax Assessment Tax Assessment Total Assessment is a certain percentage of the fair market value that is determined by local assessors to be the total taxable value of land and additions on the property. | Land | Improvement |
|---|---|---|---|---|
| 2024 | $12,904 | $921,636 | $737,311 | $184,325 |
| 2023 | $12,712 | $903,565 | $722,854 | $180,711 |
| 2022 | $12,634 | $885,849 | $708,681 | $177,168 |
| 2021 | $12,460 | $868,481 | $694,786 | $173,695 |
| 2020 | $12,196 | $859,576 | $687,662 | $171,914 |
| 2019 | $11,917 | $842,723 | $674,179 | $168,544 |
| 2018 | $11,840 | $826,200 | $660,960 | $165,240 |
| 2017 | $11,774 | $810,000 | $648,000 | $162,000 |
| 2016 | $8,319 | $573,371 | $401,333 | $172,038 |
| 2015 | $8,129 | $564,759 | $395,305 | $169,454 |
| 2014 | $7,415 | $553,697 | $387,562 | $166,135 |
Agents Affiliated with this Home
-
Zahra Miller

Seller's Agent in 2016
Zahra Miller
Coldwell Banker Realty
(650) 906-7771
6 Total Sales
-
Donata Makuta
D
Buyer's Agent in 2016
Donata Makuta
Donata Realty
(408) 205-5364
10 Total Sales
Map
Source: MLSListings
MLS Number: ML81594205
APN: 464-44-008
- 569 Blairburry Way
- 5571 Sunny Oaks Dr
- 5501 Shadowcrest Way
- 763 Delaware Ave Unit 4
- 771 Delaware Ave Unit 3
- 720 Glenburry Way
- 798 Blossom Hill Rd Unit 4
- 5749 San Lorenzo Dr
- 5699 Saxony Ct
- 765 Warring Dr Unit 1
- 410 Colony Cove Dr
- 717 Bolivar Dr
- 447 Colony Knoll Dr
- 441 Colony Knoll Dr
- 5404 Colony Park Cir
- 5490 Don Diego Ct
- 5465 Don Edmondo Ct
- 785 Warring Dr Unit 3
- 5692 Playa Del Rey Unit 3
- 5426 Colony Green Dr
- 5534 Dunsburry Way
- 5530 Dunsburry Way
- 593 Blairburry Way
- 5542 Dunsburry Way
- 5526 Dunsburry Way
- 589 Blairburry Way
- 5535 Dunsburry Way
- 5537 Dunsburry Way
- 610 Lochburry Ct
- 5548 Dunsburry Ct
- 5522 Dunsburry Way
- 5543 Dunsburry Ct
- 592 Blairburry Way
- 604 Lochburry Ct
- 585 Blairburry Way
- 5547 Dunsburry Ct
- 588 Blairburry Way
- 5552 Dunsburry Ct
- 609 Lochburry Ct
- 5518 Dunsburry Way
