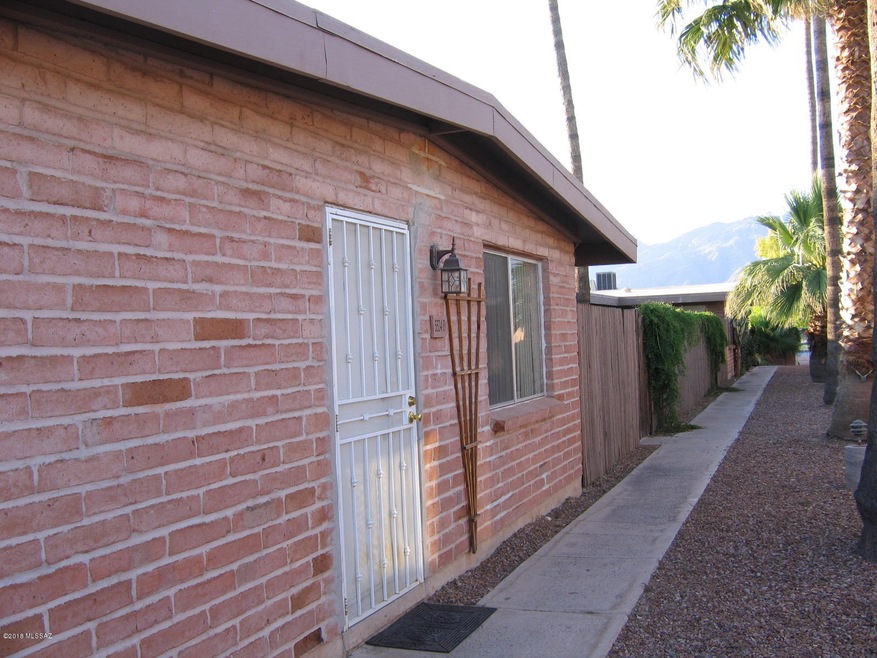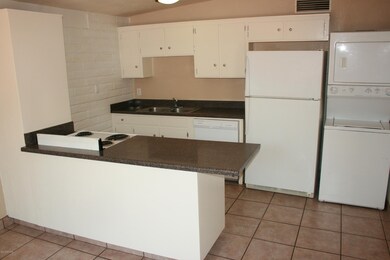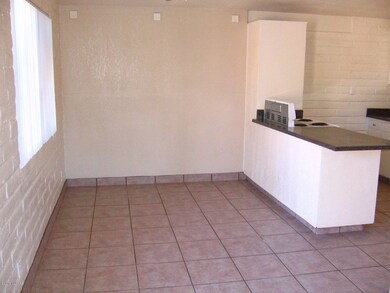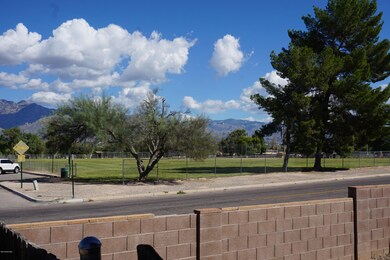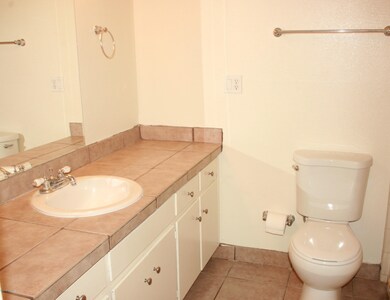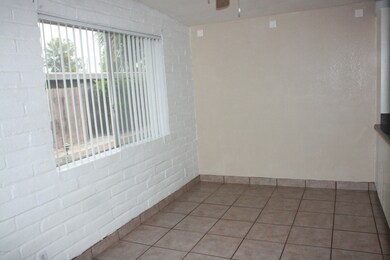
5534 E Glenn St Tucson, AZ 85712
Casa De Carlos NeighborhoodEstimated Value: $607,000 - $713,000
Highlights
- Panoramic View
- Great Room
- Stainless Steel Appliances
- Ranch Style House
- Breakfast Area or Nook
- 5-minute walk to Fort Lowell Park
About This Home
As of December 2018Great one story burnt adobe 4-plex across street from Ft Lowell Park, walking distance to Tucson Medical Center. Near the River walk, Whole Foods, restaurants and Costco. Very well maintained two 3 bedrooms, 2 baths, with large fenced yard and two 2 bedrooms, 1 bath with front courtyard entry building. Each unit with refrigerator, dish washer, washer/dryer, eat-in kitchen. All units have front wrought iron screen doors. Newly recoated roof. Tenant pays for gas and electricity. One of the owners is licensed to sell real estate in the State of Arizona.
Last Agent to Sell the Property
Melanie Tzou
Tierra Antigua Realty Listed on: 10/09/2018

Last Buyer's Agent
Jeff Leblanc
Russ Lyon Sotheby's International Realty
Property Details
Home Type
- Multi-Family
Est. Annual Taxes
- $3,895
Year Built
- Built in 1964
Lot Details
- 0.28 Acre Lot
- Lot Dimensions are 57x211
- East or West Exposure
- Wood Fence
- Block Wall Fence
- Back and Front Yard
Property Views
- Panoramic
- Mountain
Home Design
- Quadruplex
- Ranch Style House
- Built-Up Roof
- Adobe
Interior Spaces
- Bathtub with Shower
- 4,088 Sq Ft Home
- Ceiling Fan
- Great Room
- Laundry in Kitchen
Kitchen
- Breakfast Area or Nook
- Electric Range
- Dishwasher
- Stainless Steel Appliances
- Disposal
Flooring
- Carpet
- Ceramic Tile
Parking
- 4 Parking Spaces
- Carport
- No Driveway
Schools
- Whitmore Elementary School
- Magee Middle School
- Catalina High School
Utilities
- Forced Air Heating and Cooling System
- Heating System Uses Natural Gas
- Natural Gas Water Heater
- Phone Available
- Cable TV Available
Additional Features
- Courtyard
- Ground Level
Listing and Financial Details
- $3,895 special tax assessment
Community Details
Overview
- Glenn Lowell Addition Subdivision
Building Details
- Insurance Expense $1,489
- Water Sewer Expense $2,500
- Gross Income $39,600
- Net Operating Income $31,716
Ownership History
Purchase Details
Home Financials for this Owner
Home Financials are based on the most recent Mortgage that was taken out on this home.Purchase Details
Home Financials for this Owner
Home Financials are based on the most recent Mortgage that was taken out on this home.Purchase Details
Purchase Details
Home Financials for this Owner
Home Financials are based on the most recent Mortgage that was taken out on this home.Similar Home in Tucson, AZ
Home Values in the Area
Average Home Value in this Area
Purchase History
| Date | Buyer | Sale Price | Title Company |
|---|---|---|---|
| Yates Blair William | $410,000 | Pioneer Title Agency Inc | |
| Tzou Melanie H | -- | Title Security Agency | |
| Tzou Melanie H | -- | Title Security Agency | |
| Tzou Albert J | -- | None Available | |
| Tzou Albert J | -- | None Available | |
| Tzou Albert J | $418,000 | Long Title Agency | |
| Gibbons & Oxman Property Llc | $5,250,000 | -- |
Mortgage History
| Date | Status | Borrower | Loan Amount |
|---|---|---|---|
| Open | Yates Blair William | $100,000 | |
| Open | Yates Blair William | $434,853 | |
| Closed | Yates Blair William | $428,846 | |
| Closed | Yates Blair William | $423,530 | |
| Previous Owner | Tzou Melanie H | $299,800 | |
| Previous Owner | Tzou Albert J | $334,400 |
Property History
| Date | Event | Price | Change | Sq Ft Price |
|---|---|---|---|---|
| 12/07/2018 12/07/18 | Sold | $410,000 | 0.0% | $100 / Sq Ft |
| 11/07/2018 11/07/18 | Pending | -- | -- | -- |
| 10/09/2018 10/09/18 | For Sale | $410,000 | -- | $100 / Sq Ft |
Tax History Compared to Growth
Tax History
| Year | Tax Paid | Tax Assessment Tax Assessment Total Assessment is a certain percentage of the fair market value that is determined by local assessors to be the total taxable value of land and additions on the property. | Land | Improvement |
|---|---|---|---|---|
| 2024 | $3,887 | $33,135 | -- | -- |
| 2023 | $3,671 | $31,557 | $0 | $0 |
| 2022 | $3,671 | $30,054 | $0 | $0 |
| 2021 | $3,684 | $27,260 | $0 | $0 |
| 2020 | $3,536 | $28,981 | $0 | $0 |
| 2019 | $3,982 | $28,513 | $0 | $0 |
| 2018 | $3,895 | $25,530 | $0 | $0 |
| 2017 | $4,199 | $25,530 | $0 | $0 |
| 2016 | $4,094 | $24,314 | $0 | $0 |
| 2015 | $4,044 | $23,596 | $0 | $0 |
Agents Affiliated with this Home
-
M
Seller's Agent in 2018
Melanie Tzou
Tierra Antigua Realty
(520) 991-8119
-
J
Buyer's Agent in 2018
Jeff Leblanc
Russ Lyon Sotheby's International Realty
-
Alina Alexandroff
A
Buyer Co-Listing Agent in 2018
Alina Alexandroff
Russ Lyon Sotheby's International Realty
(520) 243-9333
3 Total Sales
Map
Source: MLS of Southern Arizona
MLS Number: 21827176
APN: 110-15-1130
- 5701 E Glenn St Unit 97
- 2776 N Neruda Ln
- 5749 E Bellow Ln
- 2728 N Saramano Ln
- 2858 N Beverly Ave
- 2700 N Saramano Ln
- 2712 N Beverly Ave
- 2472 N Van Buren Ave
- 2861 N Cloverland Ave
- 5301 E Fort Lowell Rd
- 2673 N Sahuara Place
- 5380 E Placita Del Mesquite
- 5180 E Fort Lowell Rd
- 2630 N Sahuara Ave
- 3061 N Willow Creek Dr
- 5942 E Sahuaro Ranch Dr
- 5093 E Patricia St
- 2807 Corte Melodia
- 3151 N Tamarisk Ln
- 2805 N Bella Terraza Ct
- 5534 E Glenn St
- 5542 E Glenn St
- 5542 E Glenn St Unit D
- 5542 E Glenn St Unit A
- 5526 E Glenn St
- 5550 E Glenn St
- 5518 E Glenn St
- 5518 E Glenn St Unit c
- 5510 E Glenn St
- 5558 E Glenn St
- 5531 E Alta Vista St
- 5521 E Alta Vista St
- 5541 E Alta Vista St
- 5566 E Glenn St
- 5511 E Alta Vista St
- 5502 E Glenn St
- 5574 E Glenn St
- 5574 E Glenn St Unit B
- 5574 E Glenn St Unit A
- 5574 E Glenn St Unit D
