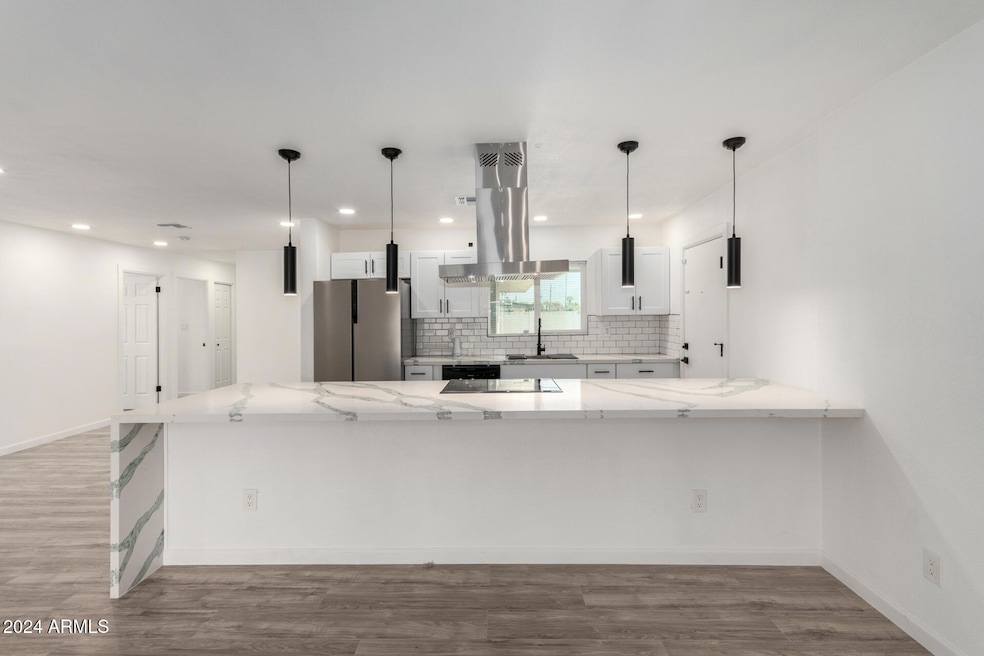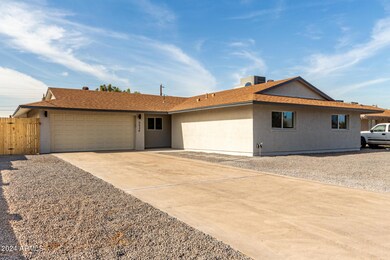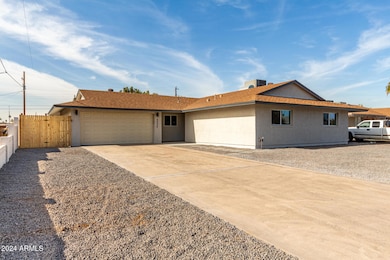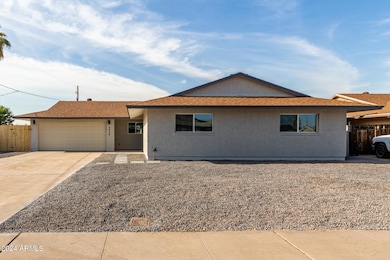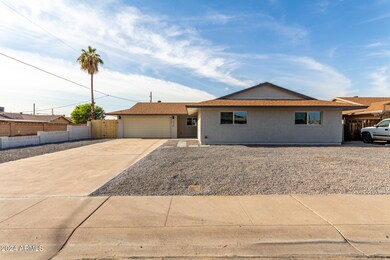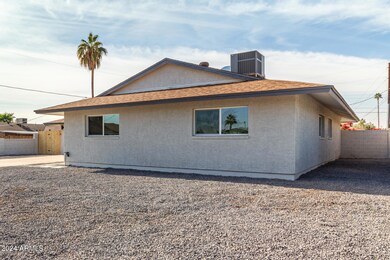
5534 N 42nd Ln Phoenix, AZ 85019
Alhambra NeighborhoodHighlights
- Private Pool
- No HOA
- 2 Car Direct Access Garage
- Phoenix Coding Academy Rated A
- Covered patio or porch
- Eat-In Kitchen
About This Home
As of March 2025Welcome to your new home! This 4-bedroom haven in Phoenix is the one for you! The tastefully upgraded interior boasts wood-look tile flooring, window blinds, fresh neutral palette, and recessed lighting that illuminates every corner. Harmonious open floor plan is designed to maximize the space for airy and easy access to everyday living. The upscale kitchen comes complete with SS appliances, plenty of white cabinetry, subway tile backsplash, sleek quartz counters, and a breakfast bar. In the sizable primary bedroom, you will have a pristine bathroom with an enclosed glass shower. All bedrooms provide sliding door closets for convenience. Spacious backyard includes a covered patio and a refreshing pool that promises hours of fun & relief from the summer heat! Close to GCU and to I-17.
Home Details
Home Type
- Single Family
Est. Annual Taxes
- $1,034
Year Built
- Built in 1969
Lot Details
- 8,433 Sq Ft Lot
- Block Wall Fence
Parking
- 2 Car Direct Access Garage
- Garage Door Opener
Home Design
- Wood Frame Construction
- Composition Roof
- Stucco
Interior Spaces
- 1,900 Sq Ft Home
- 1-Story Property
- Double Pane Windows
- Solar Screens
- Tile Flooring
- Washer and Dryer Hookup
Kitchen
- Eat-In Kitchen
- Breakfast Bar
Bedrooms and Bathrooms
- 4 Bedrooms
- 2 Bathrooms
Accessible Home Design
- No Interior Steps
Outdoor Features
- Private Pool
- Covered patio or porch
Schools
- Sevilla Elementary School-East Campus
- Sevilla Elementary School-West Campus Middle School
- Alhambra High School
Utilities
- Central Air
- Heating Available
- High Speed Internet
- Cable TV Available
Community Details
- No Home Owners Association
- Association fees include no fees
- Built by Hallcraft Homes
- West Plaza 21 Subdivision
Listing and Financial Details
- Tax Lot 373
- Assessor Parcel Number 145-08-669
Ownership History
Purchase Details
Home Financials for this Owner
Home Financials are based on the most recent Mortgage that was taken out on this home.Purchase Details
Home Financials for this Owner
Home Financials are based on the most recent Mortgage that was taken out on this home.Purchase Details
Home Financials for this Owner
Home Financials are based on the most recent Mortgage that was taken out on this home.Purchase Details
Home Financials for this Owner
Home Financials are based on the most recent Mortgage that was taken out on this home.Purchase Details
Purchase Details
Home Financials for this Owner
Home Financials are based on the most recent Mortgage that was taken out on this home.Similar Homes in Phoenix, AZ
Home Values in the Area
Average Home Value in this Area
Purchase History
| Date | Type | Sale Price | Title Company |
|---|---|---|---|
| Warranty Deed | $465,000 | First Integrity Title Agency O | |
| Warranty Deed | $304,000 | Teema Title & Escrow Agency | |
| Special Warranty Deed | $80,000 | First American Title Ins Co | |
| Special Warranty Deed | -- | Accommodation | |
| Trustee Deed | $177,857 | None Available | |
| Warranty Deed | $182,639 | Grand Canyon Title Agency In |
Mortgage History
| Date | Status | Loan Amount | Loan Type |
|---|---|---|---|
| Open | $395,250 | New Conventional | |
| Previous Owner | $279,840 | New Conventional | |
| Previous Owner | $100,000 | New Conventional | |
| Previous Owner | $78,937 | FHA | |
| Previous Owner | $35,000 | Stand Alone Second | |
| Previous Owner | $179,639 | New Conventional |
Property History
| Date | Event | Price | Change | Sq Ft Price |
|---|---|---|---|---|
| 03/24/2025 03/24/25 | Sold | $465,000 | 0.0% | $245 / Sq Ft |
| 01/13/2025 01/13/25 | Price Changed | $465,000 | -3.1% | $245 / Sq Ft |
| 12/24/2024 12/24/24 | For Sale | $480,000 | -- | $253 / Sq Ft |
Tax History Compared to Growth
Tax History
| Year | Tax Paid | Tax Assessment Tax Assessment Total Assessment is a certain percentage of the fair market value that is determined by local assessors to be the total taxable value of land and additions on the property. | Land | Improvement |
|---|---|---|---|---|
| 2025 | $1,034 | $8,052 | -- | -- |
| 2024 | $1,041 | $7,669 | -- | -- |
| 2023 | $1,041 | $25,060 | $5,010 | $20,050 |
| 2022 | $1,025 | $18,680 | $3,730 | $14,950 |
| 2021 | $1,044 | $18,060 | $3,610 | $14,450 |
| 2020 | $1,001 | $16,270 | $3,250 | $13,020 |
| 2019 | $989 | $14,700 | $2,940 | $11,760 |
| 2018 | $906 | $14,000 | $2,800 | $11,200 |
| 2017 | $896 | $11,250 | $2,250 | $9,000 |
| 2016 | $856 | $9,750 | $1,950 | $7,800 |
| 2015 | $813 | $8,010 | $1,600 | $6,410 |
Agents Affiliated with this Home
-
I
Seller's Agent in 2025
Imelda Reyes
eXp Realty
-
G
Seller Co-Listing Agent in 2025
Guillermo Reyes
eXp Realty
-
I
Buyer's Agent in 2025
Inger Hebert
eXp Realty
-
R
Buyer Co-Listing Agent in 2025
Ramon Casaus
eXp Realty
Map
Source: Arizona Regional Multiple Listing Service (ARMLS)
MLS Number: 6797287
APN: 145-08-669
- 4400 W Missouri Ave Unit 249
- 4400 W Missouri Ave Unit 305
- 4400 W Missouri Ave Unit 45
- 4400 W Missouri Ave Unit 286
- 4116 W Marshall Ave
- 5545 N 41st Dr
- 5254 N 42nd Pkwy
- 5251 N 42nd Ln Unit 563
- 5243 N 42nd Ln Unit 569
- 5233 N 42nd Dr Unit 549
- 4443 W Solano Dr S
- 5221 N 42nd Ln Unit 578
- 5723 N 44th Ln
- 5212 N 42nd Ln Unit 592
- 5201 N 42nd Pkwy
- 5741 N 44th Ln
- 5222 N 41st Ave
- 4217 W Medlock Dr
- 5110 N 42nd Dr
- 5634 N 39th Ave
