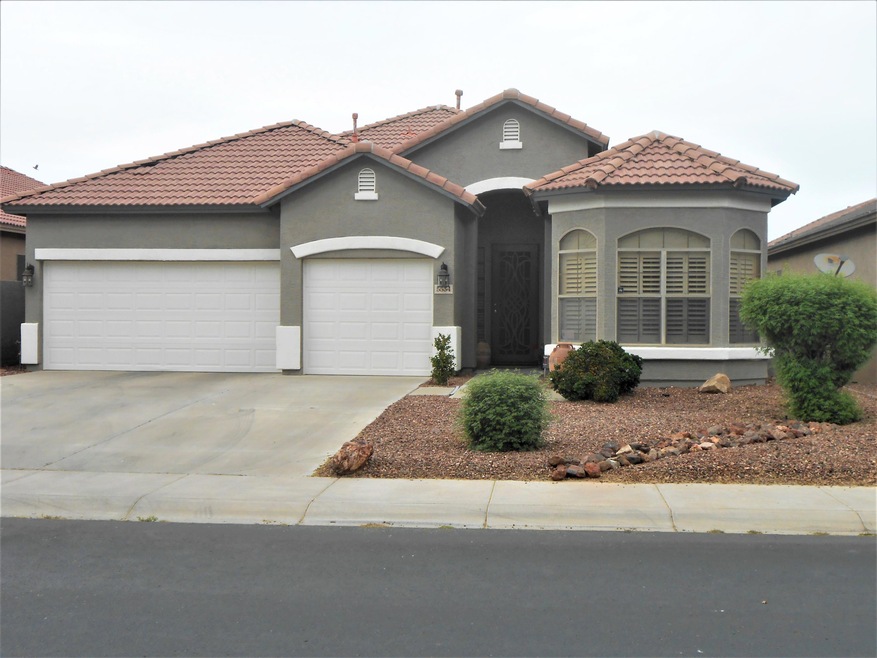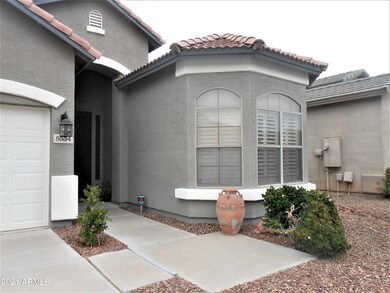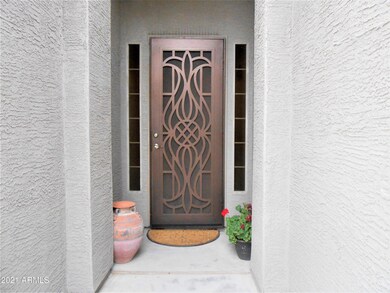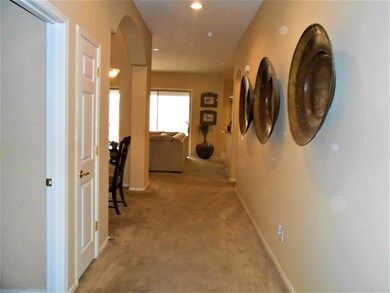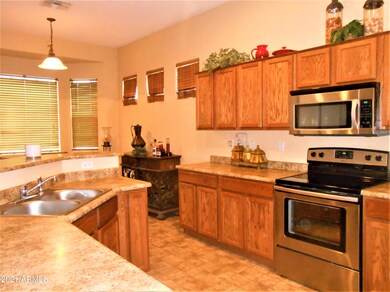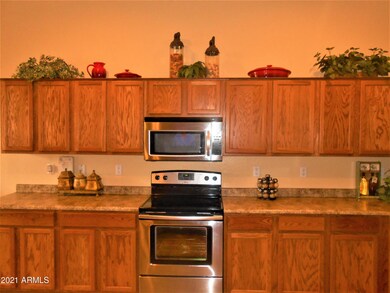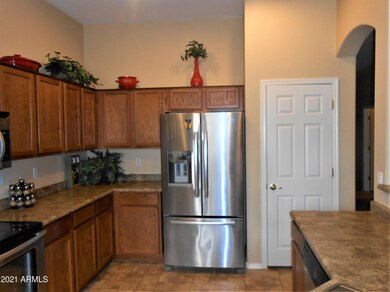
5534 W Carson Rd Laveen, AZ 85339
Laveen NeighborhoodEstimated Value: $419,000 - $457,000
Highlights
- Golf Course Community
- Heated Spa
- Clubhouse
- Phoenix Coding Academy Rated A
- Gated Community
- Covered patio or porch
About This Home
As of June 2021Don't miss out on this all single story home! 3BD/2BA with 3 bay windows and a huge 3 car garage makes this home the perfect choice. This property was just newly painted 2 months ago saving you $$$. Open floorplan with alot of natural lighting due to upgraded floor to ceiling picture window at the back of the home. Prewired for surround sound. Carpet professionally cleaned. Relaxing fully landscaped backyard with extended covered patio! All conveniently located off the the new 202 freeway giving you quick access to all parts of the valley. Schedule a showing today!!
Last Agent to Sell the Property
Kevin Cobbs
HomeSmart License #SA568958000 Listed on: 05/15/2021
Home Details
Home Type
- Single Family
Est. Annual Taxes
- $2,130
Year Built
- Built in 2004
Lot Details
- 6,647 Sq Ft Lot
- Desert faces the front and back of the property
- Block Wall Fence
- Front Yard Sprinklers
- Sprinklers on Timer
HOA Fees
- $75 Monthly HOA Fees
Parking
- 3 Car Garage
- Garage Door Opener
Home Design
- Wood Frame Construction
- Tile Roof
- Concrete Roof
- Stucco
Interior Spaces
- 1,903 Sq Ft Home
- 1-Story Property
- Ceiling height of 9 feet or more
- Ceiling Fan
- Double Pane Windows
- Security System Owned
Kitchen
- Eat-In Kitchen
- Breakfast Bar
- Built-In Microwave
- Kitchen Island
- Laminate Countertops
Flooring
- Carpet
- Linoleum
- Vinyl
Bedrooms and Bathrooms
- 3 Bedrooms
- Primary Bathroom is a Full Bathroom
- 2 Bathrooms
- Dual Vanity Sinks in Primary Bathroom
- Bathtub With Separate Shower Stall
Pool
- Heated Spa
- Above Ground Spa
Outdoor Features
- Covered patio or porch
Schools
- Paseo Pointe Elementary And Middle School
- Betty Fairfax High School
Utilities
- Central Air
- Heating System Uses Natural Gas
- High Speed Internet
- Cable TV Available
Listing and Financial Details
- Tax Lot 430
- Assessor Parcel Number 104-91-430
Community Details
Overview
- Association fees include ground maintenance, street maintenance
- Cottonfield Com Ass Association, Phone Number (602) 437-4777
- Built by Engle Homes
- Cottonfields Community Replat Subdivision
Amenities
- Clubhouse
- Recreation Room
Recreation
- Golf Course Community
- Community Playground
- Bike Trail
Security
- Gated Community
Ownership History
Purchase Details
Home Financials for this Owner
Home Financials are based on the most recent Mortgage that was taken out on this home.Purchase Details
Home Financials for this Owner
Home Financials are based on the most recent Mortgage that was taken out on this home.Similar Homes in the area
Home Values in the Area
Average Home Value in this Area
Purchase History
| Date | Buyer | Sale Price | Title Company |
|---|---|---|---|
| Sanchez Erik Elias | $400,000 | Equity Title Agency Inc | |
| Nelson Maxine | $186,470 | First American Title Ins Co |
Mortgage History
| Date | Status | Borrower | Loan Amount |
|---|---|---|---|
| Open | Sanchez Erik Elias | $250,000 | |
| Previous Owner | Nelson Maxine | $210,500 | |
| Previous Owner | Nelson Maxine | $62,000 | |
| Previous Owner | Nelson Maxine | $208,000 | |
| Previous Owner | Nelson Maxine | $149,176 | |
| Closed | Nelson Maxine | $27,970 |
Property History
| Date | Event | Price | Change | Sq Ft Price |
|---|---|---|---|---|
| 06/16/2021 06/16/21 | Sold | $400,000 | +14.3% | $210 / Sq Ft |
| 05/17/2021 05/17/21 | Pending | -- | -- | -- |
| 05/14/2021 05/14/21 | For Sale | $349,900 | -- | $184 / Sq Ft |
Tax History Compared to Growth
Tax History
| Year | Tax Paid | Tax Assessment Tax Assessment Total Assessment is a certain percentage of the fair market value that is determined by local assessors to be the total taxable value of land and additions on the property. | Land | Improvement |
|---|---|---|---|---|
| 2025 | $2,281 | $16,406 | -- | -- |
| 2024 | $2,238 | $15,625 | -- | -- |
| 2023 | $2,238 | $30,620 | $6,120 | $24,500 |
| 2022 | $2,171 | $22,950 | $4,590 | $18,360 |
| 2021 | $2,188 | $21,750 | $4,350 | $17,400 |
| 2020 | $2,130 | $19,970 | $3,990 | $15,980 |
| 2019 | $2,135 | $17,860 | $3,570 | $14,290 |
| 2018 | $2,031 | $16,060 | $3,210 | $12,850 |
| 2017 | $1,920 | $15,230 | $3,040 | $12,190 |
| 2016 | $1,823 | $14,920 | $2,980 | $11,940 |
| 2015 | $1,642 | $14,270 | $2,850 | $11,420 |
Agents Affiliated with this Home
-
K
Seller's Agent in 2021
Kevin Cobbs
HomeSmart
-
Christina Dominguez

Buyer's Agent in 2021
Christina Dominguez
HomeSmart
(602) 376-1313
2 in this area
37 Total Sales
Map
Source: Arizona Regional Multiple Listing Service (ARMLS)
MLS Number: 6235818
APN: 104-91-430
- 5553 W Minton Ave
- 7319 S 56th Dr
- 5526 W Ellis Dr
- 6829 S 58th Ave
- 6618 S 54th Ln
- 5342 W Maldonado Rd
- 5440 W Apollo Rd
- 4305 W Baseline Rd
- 5345 W Leodra Ln
- 5425 W Harwell Rd
- 5750 W T Ryan Ln
- 5239 W Leodra Ln
- 5218 W Lydia Ln
- 8014 S 56th Ave
- 7925 S 52nd Dr
- 5543 W Kowalsky Ln
- 5123 W Novak Way
- 6103 S 54th Ave
- 6928 S 50th Dr Unit 1
- 8009 S 53rd Ave
- 5534 W Carson Rd
- 5602 W Carson Rd
- 5530 W Carson Rd
- 5526 W Carson Rd
- 5603 W Maldonado Rd
- 5529 W Maldonado Rd
- 5607 W Maldonado Rd
- 5535 W Carson Rd
- 5610 W Carson Rd
- 5522 W Carson Rd
- 5531 W Carson Rd
- 5525 W Maldonado Rd
- 5601 W Carson Rd
- 5605 W Carson Rd
- 5611 W Maldonado Rd
- 5521 W Maldonado Rd
- 5523 W Carson Rd
- 5614 W Carson Rd
- 5518 W Carson Rd
- 5609 W Carson Rd
