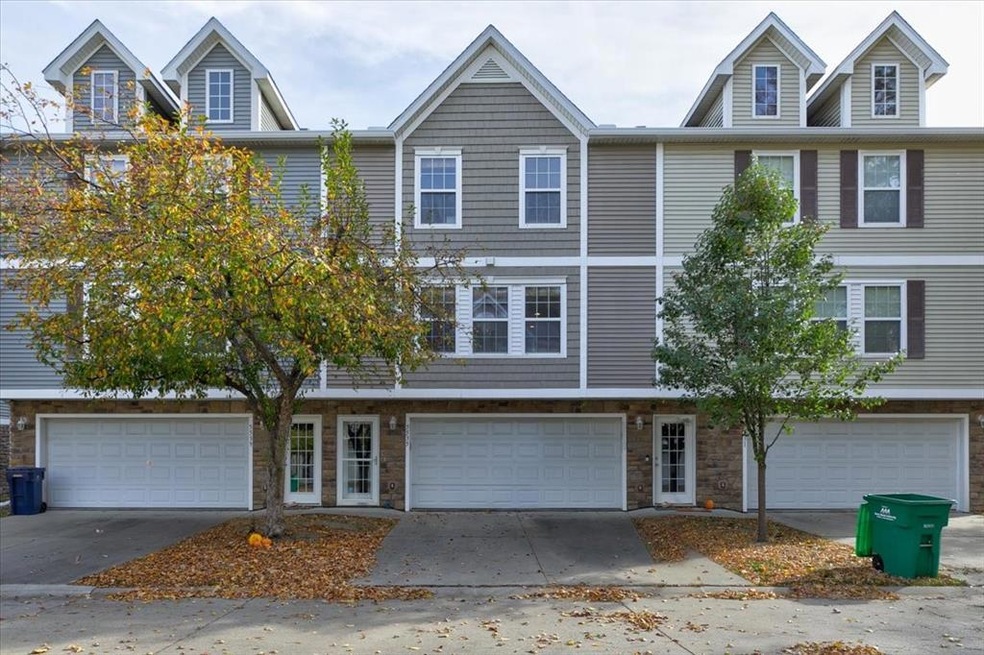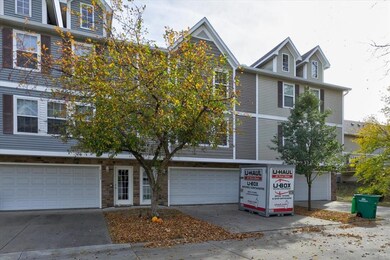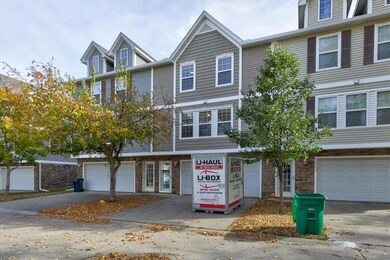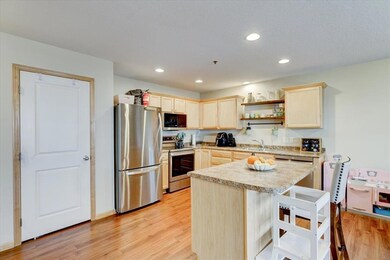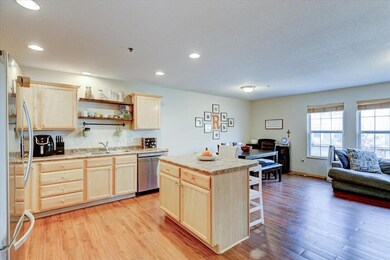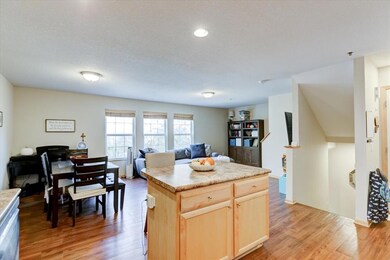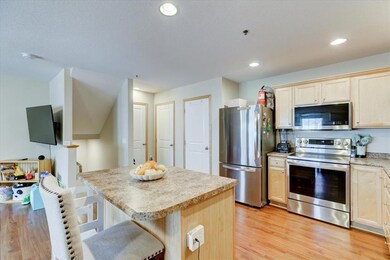
5535 Boston Ct Johnston, IA 50131
East Johnston NeighborhoodAbout This Home
As of April 2025Step into this centrally located townhome. The main level consists of spacious living area and kitchen. Upstairs there's a spacious master suite and a second large guest room along with laundry closet and a roomy guest bath. The 2 car garage offers plenty of storage space as well! Enjoy easy access to the interstate as well as tons of restaurants, shopping and amenities nearby. Brand new roof, 2021 HVAC, new kitchen appliances, new washer and dryer, new garbage disposal and garage opener.
Townhouse Details
Home Type
- Townhome
Est. Annual Taxes
- $2,690
Year Built
- Built in 2006
HOA Fees
- $225 Monthly HOA Fees
Home Design
- Vinyl Siding
Interior Spaces
- 1,152 Sq Ft Home
- 3-Story Property
Bedrooms and Bathrooms
- 2 Bedrooms
Parking
- 2 Car Attached Garage
- Driveway
Utilities
- Forced Air Heating and Cooling System
Listing and Financial Details
- Assessor Parcel Number 24101000015026
Community Details
Overview
- The Village At Johnston Statio Association
Recreation
- Snow Removal
Ownership History
Purchase Details
Home Financials for this Owner
Home Financials are based on the most recent Mortgage that was taken out on this home.Purchase Details
Home Financials for this Owner
Home Financials are based on the most recent Mortgage that was taken out on this home.Purchase Details
Home Financials for this Owner
Home Financials are based on the most recent Mortgage that was taken out on this home.Similar Homes in Johnston, IA
Home Values in the Area
Average Home Value in this Area
Purchase History
| Date | Type | Sale Price | Title Company |
|---|---|---|---|
| Warranty Deed | $190,000 | None Listed On Document | |
| Warranty Deed | $155,000 | None Available | |
| Warranty Deed | $130,500 | None Available |
Mortgage History
| Date | Status | Loan Amount | Loan Type |
|---|---|---|---|
| Open | $180,500 | New Conventional | |
| Previous Owner | $139,500 | New Conventional | |
| Previous Owner | $121,500 | New Conventional | |
| Previous Owner | $130,681 | Purchase Money Mortgage |
Property History
| Date | Event | Price | Change | Sq Ft Price |
|---|---|---|---|---|
| 04/03/2025 04/03/25 | Sold | $190,000 | -2.1% | $165 / Sq Ft |
| 02/17/2025 02/17/25 | Pending | -- | -- | -- |
| 01/22/2025 01/22/25 | Price Changed | $194,000 | -1.0% | $168 / Sq Ft |
| 11/11/2024 11/11/24 | Price Changed | $196,000 | -2.0% | $170 / Sq Ft |
| 10/28/2024 10/28/24 | For Sale | $200,000 | +29.0% | $174 / Sq Ft |
| 07/08/2021 07/08/21 | Sold | $155,000 | +3.4% | $135 / Sq Ft |
| 07/08/2021 07/08/21 | Pending | -- | -- | -- |
| 06/07/2021 06/07/21 | For Sale | $149,900 | -- | $130 / Sq Ft |
Tax History Compared to Growth
Tax History
| Year | Tax Paid | Tax Assessment Tax Assessment Total Assessment is a certain percentage of the fair market value that is determined by local assessors to be the total taxable value of land and additions on the property. | Land | Improvement |
|---|---|---|---|---|
| 2024 | $2,514 | $160,400 | $27,500 | $132,900 |
| 2023 | $2,438 | $160,400 | $27,500 | $132,900 |
| 2022 | $2,722 | $136,700 | $23,900 | $112,800 |
| 2021 | $2,816 | $136,700 | $23,900 | $112,800 |
| 2020 | $2,766 | $134,500 | $23,500 | $111,000 |
| 2019 | $2,718 | $134,500 | $23,500 | $111,000 |
| 2018 | $2,646 | $123,100 | $21,100 | $102,000 |
| 2017 | $2,528 | $123,100 | $21,100 | $102,000 |
| 2016 | $2,470 | $115,700 | $13,400 | $102,300 |
| 2015 | $2,470 | $115,700 | $13,400 | $102,300 |
| 2014 | $2,200 | $106,300 | $14,800 | $91,500 |
Agents Affiliated with this Home
-
Brett Corrigan
B
Seller's Agent in 2025
Brett Corrigan
RE/MAX
(515) 554-7262
2 in this area
116 Total Sales
-
Dustin Schutte

Seller Co-Listing Agent in 2025
Dustin Schutte
RE/MAX
(515) 556-8180
2 in this area
148 Total Sales
-
Cecilia Cadd

Buyer's Agent in 2025
Cecilia Cadd
NextHome Your Way
(515) 371-9423
1 in this area
6 Total Sales
-
Mia Fantauzzi

Seller's Agent in 2021
Mia Fantauzzi
RE/MAX
(515) 360-4028
1 in this area
9 Total Sales
-
Ou Meksay

Seller Co-Listing Agent in 2021
Ou Meksay
RE/MAX
(515) 991-1272
1 in this area
52 Total Sales
-
Andy Lenaghan
A
Buyer's Agent in 2021
Andy Lenaghan
Keller Williams Realty GDM
(515) 707-6868
2 in this area
60 Total Sales
Map
Source: Des Moines Area Association of REALTORS®
MLS Number: 706640
APN: 241-01000015026
- 5558 Boston Ct
- 5553 Kenton Ln
- 5903 Aspen Cir
- 6196 Terrace Dr Unit 2
- 6138 Terrace Dr
- 5928 NW 50th St
- 6024 Pine Ridge St
- 6008 Dogwood Cir
- 6295 NW 54th Ct
- 6106 Pinewood Ct
- 4815 NW 53rd Ct
- 4845 NW 50th St
- 4956 NW Lovington Dr
- 6325 NW 56th St
- 5583 Meredith Dr Unit 5C
- 17543 N Valley Dr
- 17539 N Valley Dr
- 17535 N Valley Dr
- 6923 Northview Dr
- 5567 Meredith Dr Unit 3A
