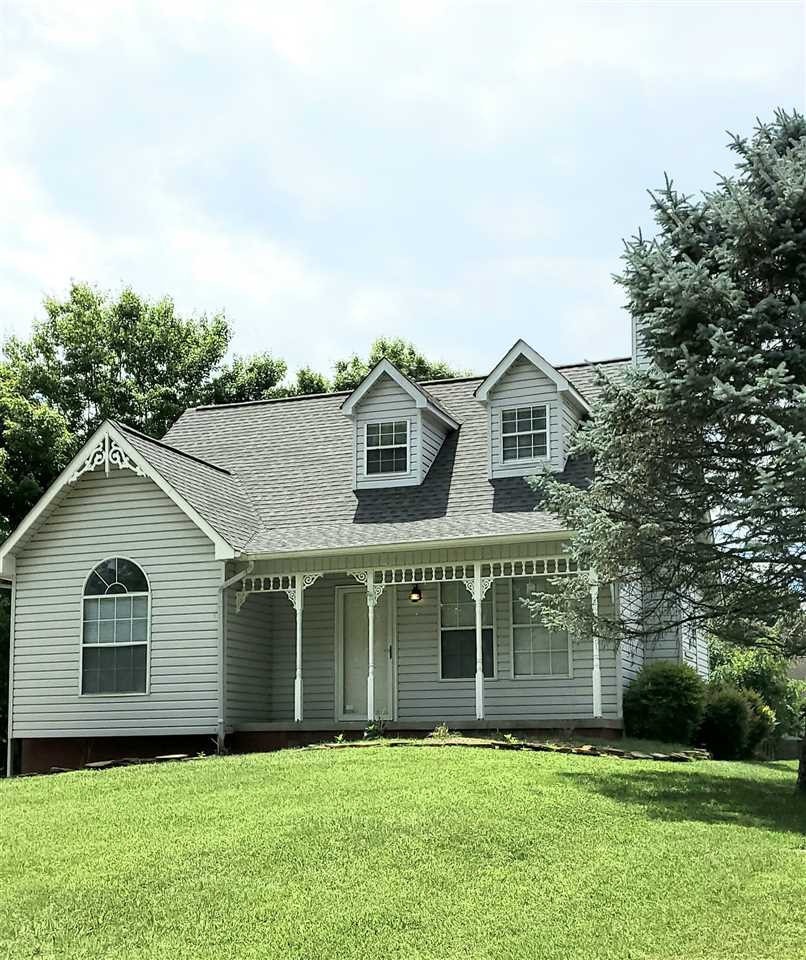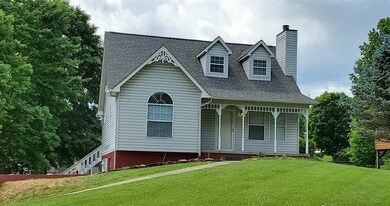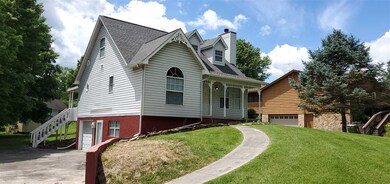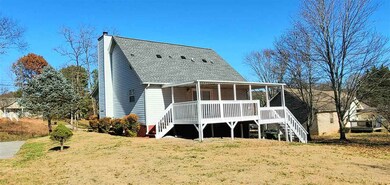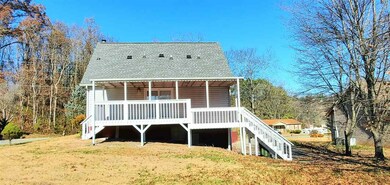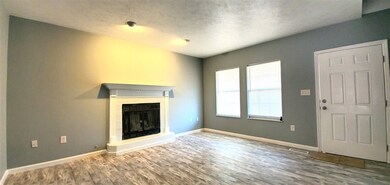
5535 Old Stage Rd Morristown, TN 37814
Estimated Value: $281,000 - $357,000
Highlights
- Colonial Architecture
- Cathedral Ceiling
- Solid Surface Countertops
- Deck
- Bonus Room
- No HOA
About This Home
As of September 2020Beautifully remodeled home in the Alpha school district. Improvements include new flooring throughout, new granite and tile backsplash in kitchen, new stainless steel appliances, tile around fireplace, new interiors doors, new hardware, new light fixtures, new granite in all baths and freshly painted throughout. Large finished bonus room in basement that could be used as office, den, or an extra bedroom if needed. Large covered back deck makes for excellent entertaining. Owner has purchased adjacent home, 5527 Old Stage Rd, and it will also be remodeled.
Last Agent to Sell the Property
Castle & Associates Real Estate License #324531 Listed on: 06/09/2020
Home Details
Home Type
- Single Family
Est. Annual Taxes
- $755
Year Built
- Built in 1987
Lot Details
- Level Lot
Parking
- 1 Car Garage
- Garage Door Opener
Home Design
- Colonial Architecture
- Shingle Roof
- Vinyl Siding
Interior Spaces
- 2-Story Property
- Cathedral Ceiling
- Ceiling Fan
- Gas Log Fireplace
- Blinds
- Family Room with Fireplace
- Bonus Room
- Vinyl Flooring
Kitchen
- Microwave
- Dishwasher
- Solid Surface Countertops
Bedrooms and Bathrooms
- 3 Bedrooms
- Walk-In Closet
Laundry
- Laundry Room
- Laundry on lower level
- Washer and Electric Dryer Hookup
Basement
- Walk-Out Basement
- Basement Fills Entire Space Under The House
Outdoor Features
- Deck
- Covered patio or porch
Schools
- Alpha Elementary School
- Westview Middle School
- West High School
Utilities
- Cooling Available
- Heat Pump System
- Electric Water Heater
- Internet Available
- Cable TV Available
Community Details
- No Home Owners Association
- Willow Springs Subdivision
Listing and Financial Details
- Assessor Parcel Number 057.00
Ownership History
Purchase Details
Home Financials for this Owner
Home Financials are based on the most recent Mortgage that was taken out on this home.Purchase Details
Purchase Details
Purchase Details
Purchase Details
Home Financials for this Owner
Home Financials are based on the most recent Mortgage that was taken out on this home.Purchase Details
Home Financials for this Owner
Home Financials are based on the most recent Mortgage that was taken out on this home.Purchase Details
Purchase Details
Home Financials for this Owner
Home Financials are based on the most recent Mortgage that was taken out on this home.Purchase Details
Purchase Details
Purchase Details
Purchase Details
Purchase Details
Purchase Details
Purchase Details
Purchase Details
Purchase Details
Purchase Details
Purchase Details
Purchase Details
Similar Homes in Morristown, TN
Home Values in the Area
Average Home Value in this Area
Purchase History
| Date | Buyer | Sale Price | Title Company |
|---|---|---|---|
| Warren Nathaniel S | $203,500 | None Available | |
| Warren Nathaniel S | $203,500 | None Listed On Document | |
| Warren Nathaniel S | -- | None Available | |
| Wolfe Davdi Eugene | $112,500 | None Available | |
| Nationstar Mortgage Llc | $116,220 | None Available | |
| Hernandez Gilberto | $149,000 | Colonial Title Group Inc | |
| Mccreary Garry D | $110,000 | -- | |
| Cash Thomas R | $134,400 | -- | |
| Baur Michael E | $137,900 | -- | |
| Garrison Donald J | $110,400 | -- | |
| Sites Millicent M Taylor | -- | -- | |
| Taylor Millicent | $90,000 | -- | |
| Greene Christopher B | $71,500 | -- | |
| Perret Eugene C | $80,000 | -- | |
| Greene Adren S | $85,000 | -- | |
| Knight Doyle | -- | -- | |
| Greene Adren S | -- | -- | |
| Realty House Inc | -- | -- | |
| Realty House Inc | -- | -- | |
| Realty House Inc | -- | -- | |
| Greene Adren S | -- | -- |
Mortgage History
| Date | Status | Borrower | Loan Amount |
|---|---|---|---|
| Open | Warren Nathaniel S | $7,344 | |
| Closed | Warren Nathaniel S | $6,338 | |
| Open | Warren Nathaniel S | $20,111 | |
| Open | Warren Nathaniel S | $198,808 | |
| Closed | Warren Nathaniel S | $199,813 | |
| Closed | Warren Nathaniel S | $199,813 | |
| Previous Owner | Hernandez Gilberto | $146,301 | |
| Previous Owner | Mccreary Garry D | $104,500 | |
| Previous Owner | Greene Adren S | $103,600 |
Property History
| Date | Event | Price | Change | Sq Ft Price |
|---|---|---|---|---|
| 09/18/2020 09/18/20 | Sold | $203,500 | -2.7% | $90 / Sq Ft |
| 07/16/2020 07/16/20 | Pending | -- | -- | -- |
| 06/09/2020 06/09/20 | For Sale | $209,090 | +40.3% | $92 / Sq Ft |
| 03/09/2018 03/09/18 | Sold | $149,000 | -0.6% | $66 / Sq Ft |
| 01/15/2018 01/15/18 | Pending | -- | -- | -- |
| 09/29/2017 09/29/17 | For Sale | $149,900 | +36.3% | $66 / Sq Ft |
| 08/15/2014 08/15/14 | Sold | $110,000 | -- | $49 / Sq Ft |
Tax History Compared to Growth
Tax History
| Year | Tax Paid | Tax Assessment Tax Assessment Total Assessment is a certain percentage of the fair market value that is determined by local assessors to be the total taxable value of land and additions on the property. | Land | Improvement |
|---|---|---|---|---|
| 2024 | $755 | $42,900 | $4,800 | $38,100 |
| 2023 | $755 | $42,900 | $0 | $0 |
| 2022 | $1,356 | $42,900 | $4,800 | $38,100 |
| 2021 | $1,356 | $42,900 | $4,800 | $38,100 |
| 2020 | $641 | $42,900 | $4,800 | $38,100 |
| 2019 | $961 | $28,250 | $4,675 | $23,575 |
| 2018 | $890 | $28,250 | $4,675 | $23,575 |
| 2017 | $876 | $28,250 | $4,675 | $23,575 |
| 2016 | $836 | $28,250 | $4,675 | $23,575 |
| 2015 | $778 | $28,250 | $4,675 | $23,575 |
| 2014 | -- | $28,250 | $4,675 | $23,575 |
| 2013 | -- | $31,600 | $0 | $0 |
Agents Affiliated with this Home
-
Julie Meade

Seller's Agent in 2020
Julie Meade
Castle & Associates Real Estate
(423) 444-9916
26 Total Sales
-
Kim Roberts

Buyer's Agent in 2020
Kim Roberts
Elite Realty Group
(423) 586-1100
82 Total Sales
-
D
Seller's Agent in 2018
Donna Rickard
RE/MAX Real Estate Ten West
-
V
Seller Co-Listing Agent in 2018
Veronica Whitelaw
RE/MAX Real Estate Ten West
-
Teresa Holt

Buyer's Agent in 2018
Teresa Holt
RE/MAX
(423) 231-3333
81 Total Sales
-
P
Seller's Agent in 2014
Peggy Smelcer
Weichert REALTORS- Tiger Real Estate
Map
Source: Lakeway Area Association of REALTORS®
MLS Number: 589033
APN: 048A-C-057.00
- 422 Willow Tree Ln
- 359 Panther Springs Rd
- 426 Willow Tree Ln
- 00 Fox Dr
- 5725 Academy Dr
- 5715 Academy Dr
- 5700 Academy Dr
- 979 Cedar Trace Ln
- 968 Cedar Trace Ln
- 960 Pinewood Cir
- 994 Pinewood Cir
- 665 Pinewood Cir
- 640 Pinewood Cir
- 985 Panther Creek Rd
- 5230 Old Highway 11e
- 1035 Panther Creek Rd
- 1045 Panther Creek Rd
- 4995 Cotton Wood Ln
- 1090 Panther Creek Rd
- 4537 Horseshoe Trail
- 5535 Old Stage Rd
- 5527 Old Stage Rd
- 5549 Old Stage Rd
- 5536 Willow Springs Dr
- 5565 Old Stage Rd
- 5519 Old Stage Rd
- 5548 Willow Springs Dr
- 425 Panther Springs Rd
- 5532 Old Stage Rd
- 5560 Willow Springs Dr
- 5579 Old Stage Rd
- 5513 Old Stage Rd
- 5518 Old Stage Rd
- 5595 Old Stage Rd
- 5580 Old Stage Rd
- 404 Willow Tree Ln
- 416 Willow Tree Ln
- 354 Spring Hollow Dr
- 5609 Old Stage Rd
- 709 Bear Springs Rd
