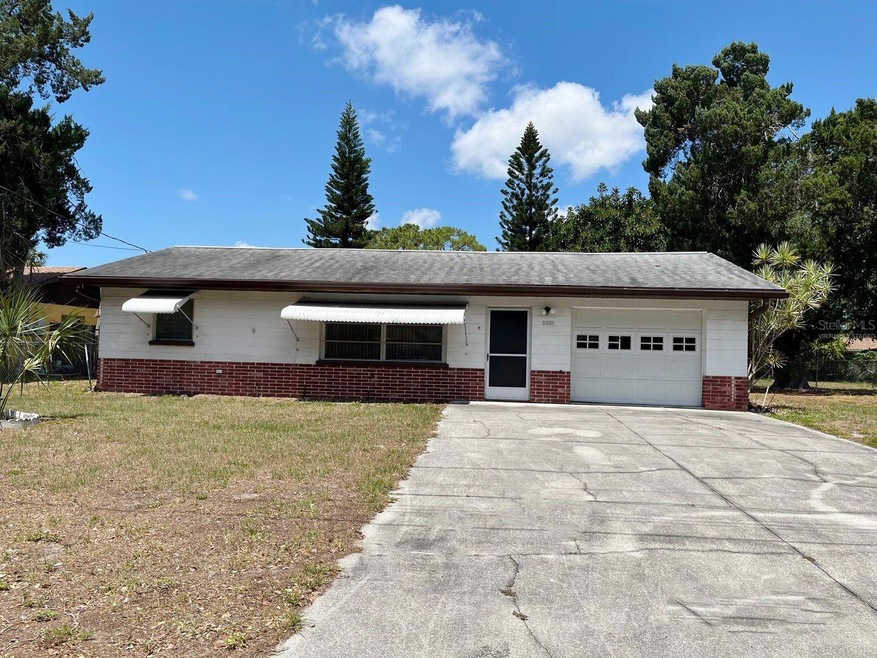
5536 20th St W Bradenton, FL 34207
Highlights
- Florida Architecture
- Sun or Florida Room
- Rear Porch
- Attic
- No HOA
- 1 Car Attached Garage
About This Home
As of August 2024No deed restrictions for this west side home. Bring all your toys! Block home with a large 24X12 family room that could be a third bedroom. Attached garage means you'll have space for your stuff. Yes, and a fenced back yard for your 4-legged family members.
Propane range and water heater saves $$.
Previous owner lived there for nearly 40 years.
Call your agent to set up a time to see it.
Last Agent to Sell the Property
RE/MAX ALLIANCE GROUP Brokerage Phone: 941-758-7777 License #0324157 Listed on: 06/26/2024

Home Details
Home Type
- Single Family
Est. Annual Taxes
- $2,097
Year Built
- Built in 1957
Lot Details
- 9,448 Sq Ft Lot
- East Facing Home
- Chain Link Fence
- Property is zoned RSF6
Parking
- 1 Car Attached Garage
Home Design
- Florida Architecture
- Slab Foundation
- Shingle Roof
- Block Exterior
Interior Spaces
- 1,146 Sq Ft Home
- 1-Story Property
- Family Room
- Sun or Florida Room
- Carpet
- Laundry in Garage
- Attic
Kitchen
- Eat-In Kitchen
- Range
Bedrooms and Bathrooms
- 2 Bedrooms
- 1 Full Bathroom
Outdoor Features
- Exterior Lighting
- Rear Porch
Schools
- Bayshore Elementary School
- Electa Arcotte Lee Magnet Middle School
- Bayshore High School
Utilities
- Central Air
- Cooling System Mounted To A Wall/Window
- Heating Available
- Gas Water Heater
- Phone Available
- Cable TV Available
Community Details
- No Home Owners Association
- Varns Sub Community
- Varns Subdivision
Listing and Financial Details
- Visit Down Payment Resource Website
- Tax Lot 9
- Assessor Parcel Number 6072300004
Ownership History
Purchase Details
Home Financials for this Owner
Home Financials are based on the most recent Mortgage that was taken out on this home.Purchase Details
Similar Homes in the area
Home Values in the Area
Average Home Value in this Area
Purchase History
| Date | Type | Sale Price | Title Company |
|---|---|---|---|
| Special Warranty Deed | $221,000 | Mainstay Title Agency | |
| Certificate Of Transfer | $195,800 | -- |
Mortgage History
| Date | Status | Loan Amount | Loan Type |
|---|---|---|---|
| Previous Owner | $267,000 | Reverse Mortgage Home Equity Conversion Mortgage | |
| Previous Owner | $50,000 | New Conventional |
Property History
| Date | Event | Price | Change | Sq Ft Price |
|---|---|---|---|---|
| 08/12/2024 08/12/24 | Sold | $221,000 | +4.2% | $193 / Sq Ft |
| 07/18/2024 07/18/24 | Pending | -- | -- | -- |
| 06/26/2024 06/26/24 | For Sale | $212,000 | -- | $185 / Sq Ft |
Tax History Compared to Growth
Tax History
| Year | Tax Paid | Tax Assessment Tax Assessment Total Assessment is a certain percentage of the fair market value that is determined by local assessors to be the total taxable value of land and additions on the property. | Land | Improvement |
|---|---|---|---|---|
| 2024 | $2,168 | $139,208 | $45,900 | $93,308 |
| 2023 | $2,097 | $139,208 | $45,900 | $93,308 |
| 2022 | $1,875 | $118,327 | $45,000 | $73,327 |
| 2021 | $1,589 | $91,494 | $40,000 | $51,494 |
| 2020 | $627 | $54,313 | $0 | $0 |
| 2019 | $612 | $53,092 | $0 | $0 |
| 2018 | $600 | $52,102 | $0 | $0 |
| 2017 | $565 | $51,030 | $0 | $0 |
| 2016 | $559 | $49,980 | $0 | $0 |
| 2015 | $545 | $49,633 | $0 | $0 |
| 2014 | $545 | $49,239 | $0 | $0 |
| 2013 | $537 | $48,511 | $13,350 | $35,161 |
Agents Affiliated with this Home
-
Debbie Roth

Seller's Agent in 2024
Debbie Roth
RE/MAX
10 Total Sales
-
Karina Bell
K
Buyer's Agent in 2024
Karina Bell
54 REALTY LLC
(210) 984-1860
44 Total Sales
Map
Source: Stellar MLS
MLS Number: A4615319
APN: 60723-0000-4
- 5516 19th St W
- 5705 23rd St W
- 5720 21st St W
- 5441 18th Ct W
- 5516 16th St W Unit A
- 5524 25th St W
- 5808 18th St W Unit A & B
- 5808 18th St W
- 5710 16th St W
- 5611 26th St W
- 5315 24th St W
- 5727 25th St W
- 5724 25th St W
- 2077 Canal Dr Unit L35
- 2047 Canal Dr Unit L6
- 2075 Canal Dr Unit L36
- 2113 Canal Dr Unit B2
- 5855 Palm Ln Unit B21
- 2008 Canal Dr Unit M3
- 2044 Canal Dr Unit M37
