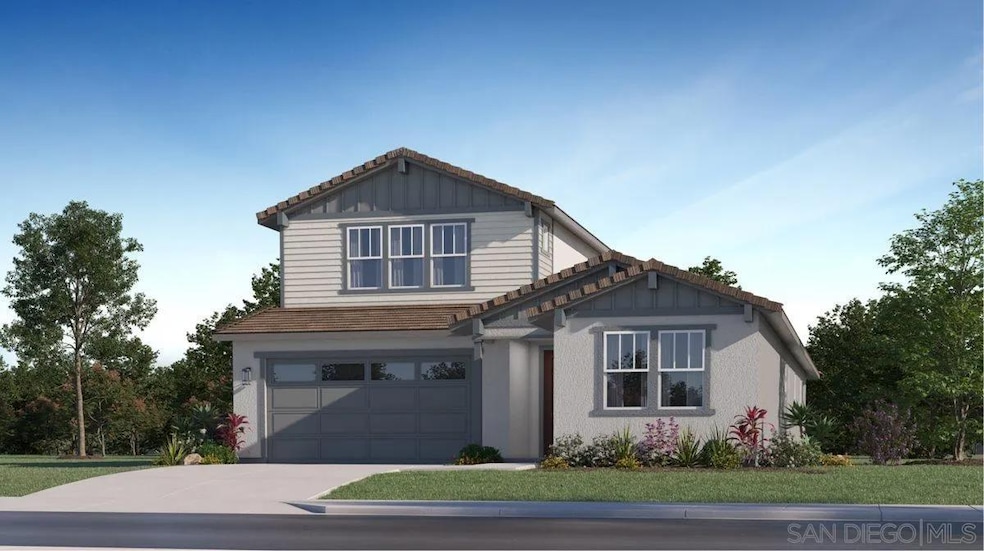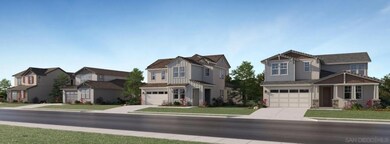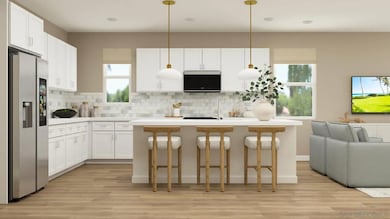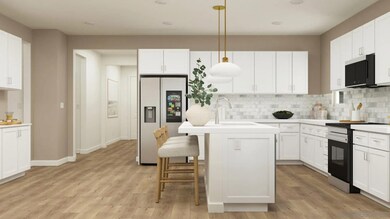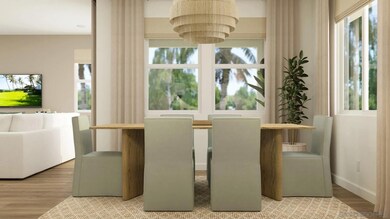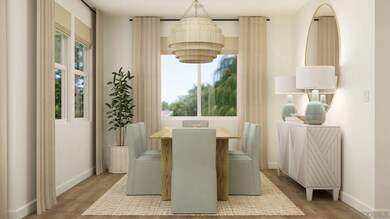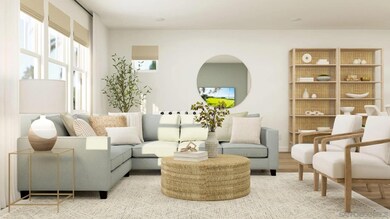5536 Dora Way Oceanside, CA 92057
South Morro Hills NeighborhoodEstimated payment $7,143/month
Highlights
- Main Floor Bedroom
- Community Pool
- Tandem Parking
- Private Yard
- 3 Car Attached Garage
- Laundry Room
About This Home
This two-story home is ready for you to move-in, with upgraded backsplash and flooring is made for modern lifestyles. Two secondary bedrooms are located off the entry, and an open-concept floorplan combines the kitchen, living and dining areas to maximize interior space. A nearby California Room offers seamless outdoor entertainment and leisure, and the luxe owner’s suite boasts a private space at the back of the home. A spacious and flexible bonus room shares the second floor with an additional bedroom. Magnolia is a new collection offering new and spacious two-story homes for sale at the North River Farms masterplan. Select plans feature a Next Gen® suite with a separate entrance, bedroom, bathroom, living space, kitchenette and laundry room. Residents will have access to fantastic onsite amenities including swimming pools, a fitness room, pickleball courts and much more. There are ample opportunities for local entertainment, including restaurants, golf courses, wineries, the beach and more.
Home Details
Home Type
- Single Family
Year Built
- Built in 2025
Lot Details
- Private Yard
HOA Fees
- $400 Monthly HOA Fees
Parking
- 3 Car Attached Garage
- Tandem Parking
- Garage Door Opener
Home Design
- Concrete Roof
- Stucco
Interior Spaces
- 3,049 Sq Ft Home
- 2-Story Property
- Fire Sprinkler System
Kitchen
- Electric Oven
- Electric Cooktop
- Microwave
- Dishwasher
Bedrooms and Bathrooms
- 4 Bedrooms
- Main Floor Bedroom
Laundry
- Laundry Room
- Washer
Utilities
- Forced Air Heating and Cooling System
- Heating System Uses Natural Gas
Community Details
Overview
- Association fees include other/remarks
- Lennar Association
- Magnolia Hs 145 Plan 2Br Community
- Oceanside Subdivision
Recreation
- Community Pool
Map
Home Values in the Area
Average Home Value in this Area
Property History
| Date | Event | Price | List to Sale | Price per Sq Ft | Prior Sale |
|---|---|---|---|---|---|
| 09/04/2025 09/04/25 | Sold | $1,168,900 | 0.0% | $384 / Sq Ft | View Prior Sale |
| 09/01/2025 09/01/25 | Off Market | $1,168,900 | -- | -- | |
| 08/12/2025 08/12/25 | Price Changed | $1,168,900 | 0.0% | $384 / Sq Ft | |
| 08/03/2025 08/03/25 | Price Changed | $1,168,395 | 0.0% | $384 / Sq Ft | |
| 07/19/2025 07/19/25 | Price Changed | $1,168,396 | +3.0% | $384 / Sq Ft | |
| 06/25/2025 06/25/25 | For Sale | $1,133,900 | -- | $373 / Sq Ft |
Source: San Diego MLS
MLS Number: 250020989
- 5538 Dora Way
- 5516 Giovanni Way
- 130 Mellano Way
- 107 Metz Way
- 116 Metz Way
- 149 Mellano Way
- 125 Mellano Way
- 114 Metz Way
- 131 Mellano Way
- 119 Takamasa Way
- 159 Mellano Way
- 5561 Alethea Way
- 5556 Alethea Way
- 111 Metz Way
- 110 Takamasa Way
- 5462 Giovanni Way
- 120 Alethea Way
- 103 Arlow Way
- 5568 Alethea Way
- 5462 Mae Way
Ask me questions while you tour the home.
