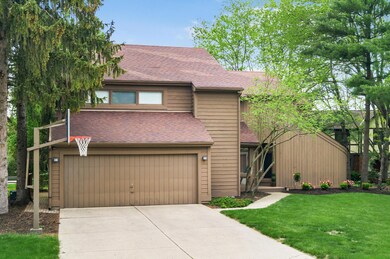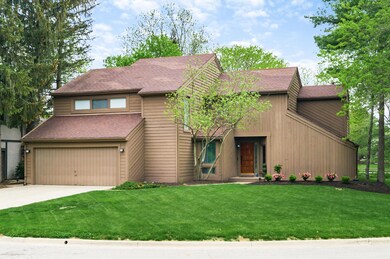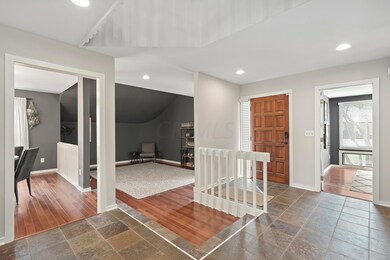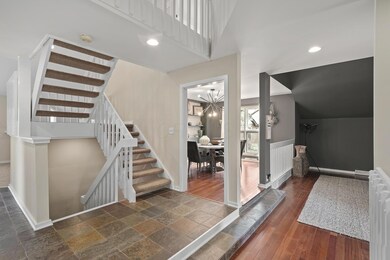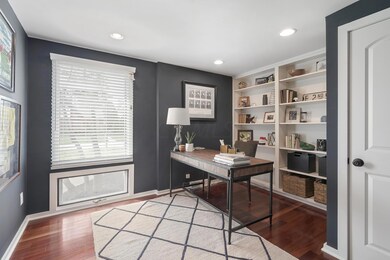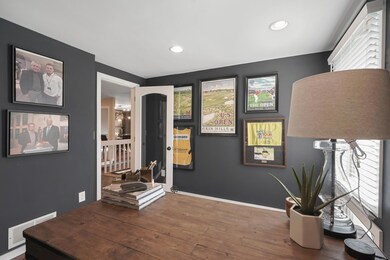
5536 Dumfries Ct E Dublin, OH 43017
Concord NeighborhoodHighlights
- Golf Club
- Clubhouse
- Whirlpool Bathtub
- Eli Pinney Elementary School Rated A+
- Deck
- Loft
About This Home
As of August 2019Meticulously maintained Muirfield Village home sitting on a quiet cul de sac. Beautiful eat in kitchen, first floor laundry and HUGE living room with vaulted ceilings. Spacious bedrooms and gigantic master suite. Updates include newly installed can lighting, removal of popcorn ceilings, new lighting through out, fresh paint, new flooring in basement, and updated half bath. Walkable to pool, park, tennis courts and other activities.
Last Agent to Sell the Property
RE/MAX Connection License #410002 Listed on: 04/11/2019

Last Buyer's Agent
Patricia Heyd
Redfin Corporation License #2013003212

Home Details
Home Type
- Single Family
Est. Annual Taxes
- $8,298
Year Built
- Built in 1980
Lot Details
- 0.42 Acre Lot
- Cul-De-Sac
- Irrigation
HOA Fees
- $63 Monthly HOA Fees
Parking
- 2 Car Attached Garage
Home Design
- Block Foundation
- Wood Siding
Interior Spaces
- 2,885 Sq Ft Home
- 2-Story Property
- Gas Log Fireplace
- Insulated Windows
- Family Room
- Loft
Kitchen
- Gas Range
- Microwave
- Dishwasher
Flooring
- Carpet
- Ceramic Tile
Bedrooms and Bathrooms
- 4 Bedrooms
- Whirlpool Bathtub
Laundry
- Laundry on main level
- Electric Dryer Hookup
Basement
- Partial Basement
- Recreation or Family Area in Basement
- Crawl Space
Outdoor Features
- Deck
- Patio
Utilities
- Central Air
- Heating System Uses Gas
Listing and Financial Details
- Home warranty included in the sale of the property
- Assessor Parcel Number 600-341-28-025-000
Community Details
Overview
- Association Phone (614) 889-0922
- Muirfield Assoc. HOA
Amenities
- Clubhouse
- Recreation Room
Recreation
- Golf Club
- Tennis Courts
- Community Basketball Court
- Sport Court
- Community Pool
- Park
- Bike Trail
Ownership History
Purchase Details
Home Financials for this Owner
Home Financials are based on the most recent Mortgage that was taken out on this home.Purchase Details
Home Financials for this Owner
Home Financials are based on the most recent Mortgage that was taken out on this home.Purchase Details
Purchase Details
Home Financials for this Owner
Home Financials are based on the most recent Mortgage that was taken out on this home.Purchase Details
Home Financials for this Owner
Home Financials are based on the most recent Mortgage that was taken out on this home.Purchase Details
Home Financials for this Owner
Home Financials are based on the most recent Mortgage that was taken out on this home.Similar Homes in the area
Home Values in the Area
Average Home Value in this Area
Purchase History
| Date | Type | Sale Price | Title Company |
|---|---|---|---|
| Survivorship Deed | $400,000 | Amerititle Downtown | |
| Warranty Deed | $395,000 | -- | |
| Interfamily Deed Transfer | -- | Attorney | |
| Survivorship Deed | $332,000 | Stewart Title | |
| Deed | $236,500 | -- | |
| Deed | $235,000 | -- |
Mortgage History
| Date | Status | Loan Amount | Loan Type |
|---|---|---|---|
| Open | $372,700 | New Conventional | |
| Closed | $380,000 | New Conventional | |
| Closed | $355,500 | New Conventional | |
| Closed | $311,200 | New Conventional | |
| Previous Owner | $244,900 | New Conventional | |
| Previous Owner | $16,200 | Unknown | |
| Previous Owner | $257,500 | Unknown | |
| Previous Owner | $265,000 | Unknown | |
| Previous Owner | $265,000 | Unknown | |
| Previous Owner | $422,400 | Fannie Mae Freddie Mac | |
| Previous Owner | $200,500 | New Conventional | |
| Previous Owner | $188,000 | New Conventional |
Property History
| Date | Event | Price | Change | Sq Ft Price |
|---|---|---|---|---|
| 03/31/2025 03/31/25 | Off Market | $400,000 | -- | -- |
| 08/16/2019 08/16/19 | Sold | $400,000 | -3.6% | $139 / Sq Ft |
| 07/08/2019 07/08/19 | Pending | -- | -- | -- |
| 06/13/2019 06/13/19 | Price Changed | $415,000 | -2.4% | $144 / Sq Ft |
| 04/11/2019 04/11/19 | For Sale | $425,000 | +7.6% | $147 / Sq Ft |
| 05/18/2018 05/18/18 | Sold | $395,000 | -1.2% | $124 / Sq Ft |
| 04/20/2018 04/20/18 | For Sale | $399,900 | -- | $125 / Sq Ft |
Tax History Compared to Growth
Tax History
| Year | Tax Paid | Tax Assessment Tax Assessment Total Assessment is a certain percentage of the fair market value that is determined by local assessors to be the total taxable value of land and additions on the property. | Land | Improvement |
|---|---|---|---|---|
| 2024 | $9,696 | $169,270 | $37,280 | $131,990 |
| 2023 | $9,650 | $169,270 | $37,280 | $131,990 |
| 2022 | $8,155 | $133,250 | $26,250 | $107,000 |
| 2021 | $8,171 | $133,250 | $26,250 | $107,000 |
| 2020 | $8,334 | $133,250 | $26,250 | $107,000 |
| 2019 | $8,216 | $116,940 | $26,250 | $90,690 |
| 2018 | $8,298 | $116,940 | $26,250 | $90,690 |
| 2017 | $7,549 | $111,370 | $22,750 | $88,620 |
| 2016 | $7,589 | $111,370 | $22,750 | $88,620 |
| 2015 | $7,582 | $111,370 | $22,750 | $88,620 |
| 2014 | $7,665 | $111,370 | $22,750 | $88,620 |
| 2013 | $7,433 | $105,560 | $22,750 | $82,810 |
Agents Affiliated with this Home
-

Seller's Agent in 2019
Michael Casey
RE/MAX
(614) 478-2121
7 in this area
714 Total Sales
-
P
Buyer's Agent in 2019
Patricia Heyd
Redfin Corporation
-

Seller's Agent in 2018
Jeanne Cousino
Howard Hanna Real Estate Svcs
(614) 832-6165
8 in this area
57 Total Sales
-

Buyer's Agent in 2018
Matthew Martin
Coldwell Banker Realty
(614) 580-4506
1 in this area
17 Total Sales
Map
Source: Columbus and Central Ohio Regional MLS
MLS Number: 219011361
APN: 600-341-28-025-000
- 5518 Aryshire Ct
- 9193 Leith Dr
- 5685 Springburn Dr
- 9269 Westview Dr
- 9341 Westview Dr
- 8455 Dunsinane Dr
- 9398 Culross Ct
- 5830 Rothesay Ct
- 5640 Morlich Square
- 5805 Royal Lytham Ct Unit 21
- 5769 Royal Lytham Ct
- 9010 Barassie Place
- 5987 MacEwen Ct
- 0 E Hiawatha Dr
- 8613 Kirkhill Ct
- 9221 Shawnee Trail
- 8660 Birgham Ct S
- 9146 Shawnee Trail
- 8586 Milmichael Ct
- 6157 Inverurie Dr E

