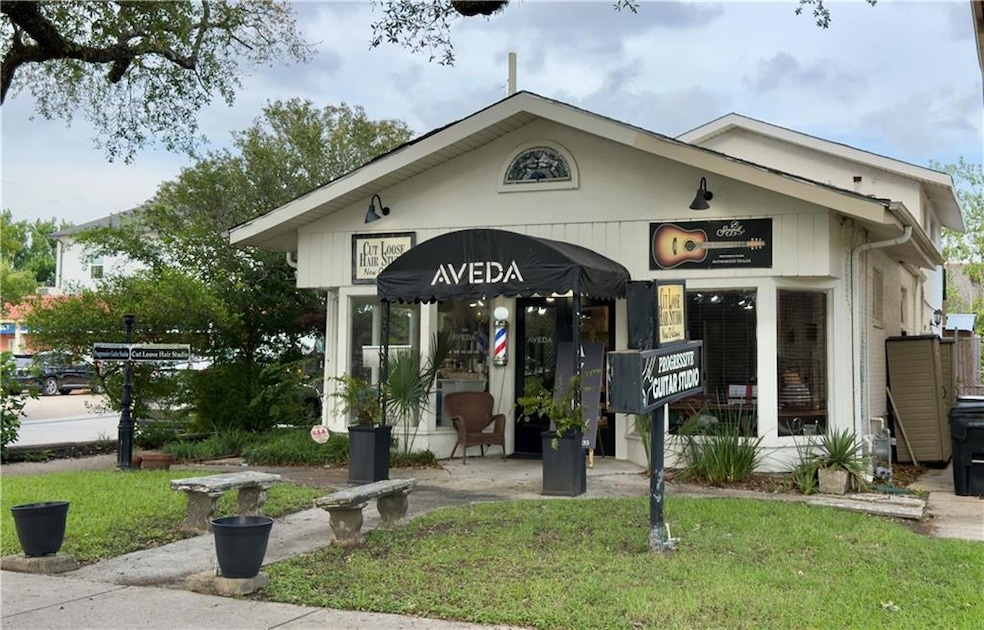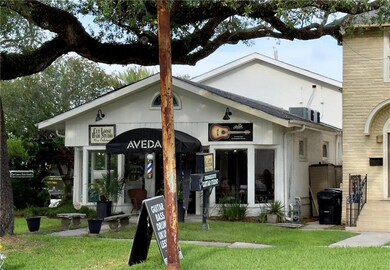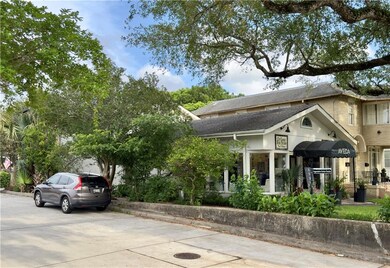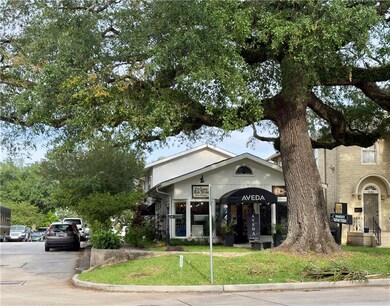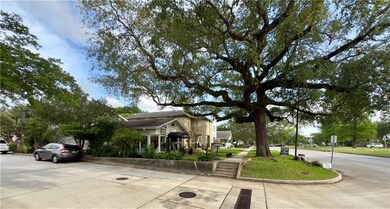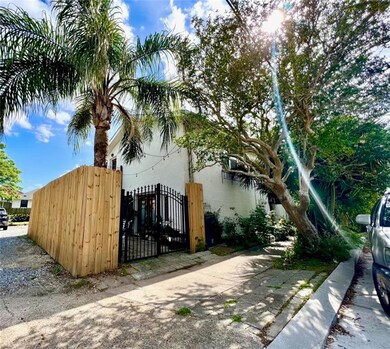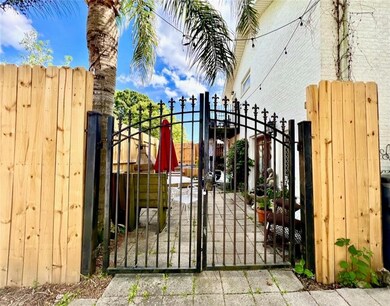
5537 Canal Blvd New Orleans, LA 70124
Navarre NeighborhoodEstimated payment $4,726/month
Highlights
- Spa
- Jetted Tub in Primary Bathroom
- Granite Countertops
- Vaulted Ceiling
- Corner Lot
- Balcony
About This Home
RARE mixed-use Commercial/Residential building on busy Canal Boulevard corner across from shopping area. Building consists of one 2-bedroom 2.5 bath two story residential unit and two 500 SF commercial units that could be combined into one contiguous unit. Residential unit has a private driveway allowing gated parking for one car (currently used as a courtyard with Jacuzzi). The lower floor contains the living room, 1 bedroom, half bath and a laundry/storage room. The bedroom has an attached bath and a side exterior entrance and could be a third commercial space. Upstairs you will find a full kitchen with breakfast bar, dining area, large bedroom and a full bath with jetted tub and a cute coffee nook with balcony overlooking the courtyard. The 2 commercial units are currently occupied by the owners as a hair salon and music studio. The sellers also occupy the residential space on a part time basis, making it the perfect live/work combination. The flexible floorplan with exterior doors on all 4 sides allows for further rearrangement of the spaces and the possibility of adding a second floor to the front portion. The unbeatable location on busy Canal Boulevard with easy access to I-610, proximity Harrison Avenue restaurants, schools and shops and City Park provides ample opportunity for a business that desires ample drive-by exposure.
Listing Agent
Crescent Sotheby's International License #995696801 Listed on: 04/24/2025

Townhouse Details
Home Type
- Townhome
Est. Annual Taxes
- $3,642
Year Built
- Built in 1927
Lot Details
- 2,892 Sq Ft Lot
- Lot Dimensions are 30 x 90
- Fenced
- Permeable Paving
- Property is in very good condition
Home Design
- Brick Exterior Construction
- Slab Foundation
- Shingle Roof
- Wood Siding
Interior Spaces
- 2,278 Sq Ft Home
- Property has 2 Levels
- Vaulted Ceiling
- Ceiling Fan
Kitchen
- Oven
- Range
- Microwave
- Dishwasher
- Granite Countertops
Bedrooms and Bathrooms
- 2 Bedrooms
- Jetted Tub in Primary Bathroom
Laundry
- Dryer
- Washer
Home Security
Parking
- 1 Parking Space
- Off-Street Parking
Outdoor Features
- Spa
- Balcony
- Courtyard
- Wood patio
- Wrap Around Porch
Location
- City Lot
Utilities
- Multiple cooling system units
- Central Heating and Cooling System
Listing and Financial Details
- Tax Lot A
- Assessor Parcel Number 206305220
Community Details
Security
- Carbon Monoxide Detectors
- Fire and Smoke Detector
Additional Features
- 3 Units
- Public Transportation
Map
Home Values in the Area
Average Home Value in this Area
Tax History
| Year | Tax Paid | Tax Assessment Tax Assessment Total Assessment is a certain percentage of the fair market value that is determined by local assessors to be the total taxable value of land and additions on the property. | Land | Improvement |
|---|---|---|---|---|
| 2025 | $3,642 | $33,300 | $5,640 | $27,660 |
| 2024 | $4,565 | $33,300 | $5,640 | $27,660 |
| 2023 | $3,693 | $31,990 | $4,340 | $27,650 |
| 2022 | $3,693 | $31,990 | $4,340 | $27,650 |
| 2021 | $2,499 | $31,990 | $4,340 | $27,650 |
| 2020 | $2,092 | $20,190 | $4,340 | $15,850 |
| 2019 | $2,149 | $20,190 | $4,340 | $15,850 |
| 2018 | $2,188 | $20,190 | $4,340 | $15,850 |
| 2017 | $2,080 | $20,190 | $4,340 | $15,850 |
| 2016 | $2,130 | $20,190 | $4,340 | $15,850 |
| 2015 | $3,127 | $20,190 | $4,340 | $15,850 |
| 2014 | -- | $23,750 | $4,340 | $19,410 |
| 2013 | -- | $23,750 | $4,340 | $19,410 |
Property History
| Date | Event | Price | Change | Sq Ft Price |
|---|---|---|---|---|
| 04/24/2025 04/24/25 | For Sale | $799,000 | -- | $351 / Sq Ft |
Similar Homes in New Orleans, LA
Source: ROAM MLS
MLS Number: 2498519
APN: 2-06-3-052-20
- 733 Pontalba St
- 5484 Canal Blvd
- 719 Louque Place Unit B
- 608 Homedale St
- 817 Louque Place
- 5529 Woodlawn Place
- 801 Voisin St
- 801 Voisin St
- 5373 Canal Blvd
- 5628 Canal Blvd
- 5520 Woodlawn Place
- 5442 General Diaz St
- 5623 Woodlawn Place
- 5214 Hawthorne Place
- 5653 Woodlawn Place Unit B
- 5547 Rosemary Place
- 5667 General Diaz St
- 5558 Rosemary Place
- 5929 Milne Blvd
- 4811 Bienville St Unit 4811 Bienville Street
