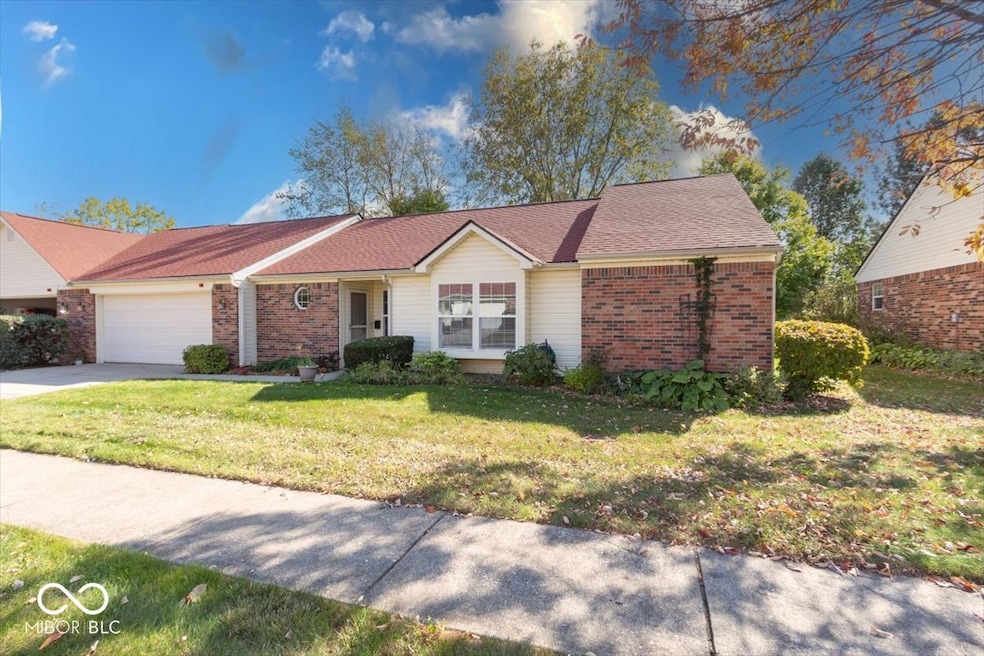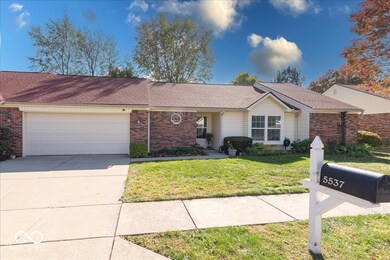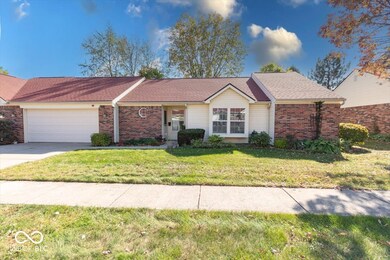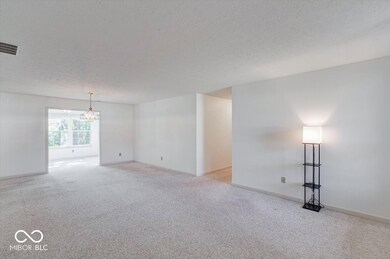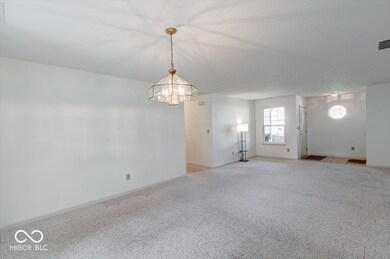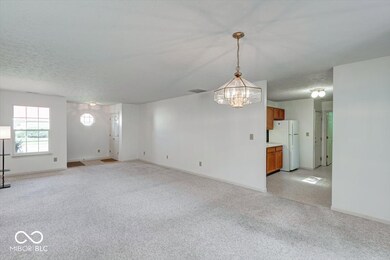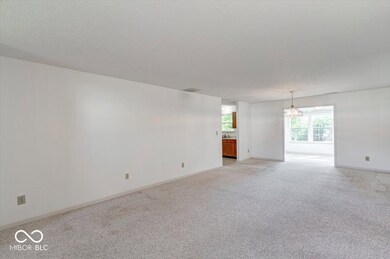
5537 Kerns Ln Indianapolis, IN 46268
Snacks/Guion Creek NeighborhoodHighlights
- Fitness Center
- Home fronts a pond
- Mature Trees
- Indoor Pool
- Senior Community
- Community Lake
About This Home
As of March 2025Wow! Carefree living in this sought after 55+ community. Owner and occupants must be 55+ This is the largest floor plan featuring 3 bedrooms, 2 full baths and an oversized 2 car garage with extra storage. You will love the fresh paint throughout (walls, ceilings and trim) and numerous updates. The fully functional 4 seasons sunroom is surrounded by a lush & established flower garden with ultimate privacy in back. You can enjoy the patio lifestyle even in the winter. The primary bedroom features an oversized walk-in closet, large reading nook and an en-suite bath. The kitchen has lots of cabinet space & plenty of room to gather. All appliances are included. The home has been meticulously maintained by the original owner for years. Grounds include ponds, flower & herb gardens, dog park, walking paths, fitness center, art classes and more! Easy to show. Set up your appointment today! HOA is $1,111 a month - see attachments for the ALL INCLUSIVE lifestyle and maintenance included!
Last Agent to Sell the Property
Realty World Indy Brokerage Email: ashleyeklein@yahoo.com License #RB14044372

Last Buyer's Agent
Dawn Manning
Four Seasons Realty Group LLC
Property Details
Home Type
- Condominium
Est. Annual Taxes
- $550
Year Built
- Built in 2001
Lot Details
- Home fronts a pond
- 1 Common Wall
- Cul-De-Sac
- Mature Trees
HOA Fees
- $1,111 Monthly HOA Fees
Parking
- 2 Car Attached Garage
Home Design
- Ranch Style House
- Fixer Upper
- Brick Exterior Construction
- Slab Foundation
- Vinyl Siding
Interior Spaces
- 1,649 Sq Ft Home
- Paddle Fans
- Vinyl Clad Windows
- Window Screens
- Entrance Foyer
- Combination Dining and Living Room
- Property Views
Kitchen
- Electric Oven
- Electric Cooktop
- Range Hood
- Free-Standing Freezer
- Dishwasher
Flooring
- Carpet
- Vinyl
Bedrooms and Bathrooms
- 3 Bedrooms
- 2 Full Bathrooms
Laundry
- Laundry Room
- Dryer
- Washer
Home Security
Accessible Home Design
- Accessible Full Bathroom
- Accessibility Features
Outdoor Features
- Indoor Pool
- Screened Patio
- Enclosed Glass Porch
Schools
- Central Elementary School
- Lincoln Middle School
- Pike High School
Utilities
- Forced Air Heating System
- Heating System Uses Gas
- Gas Water Heater
- Water Purifier
Listing and Financial Details
- Legal Lot and Block 29-14-02-007-018.000-006 / 17
- Assessor Parcel Number 490436118044000600
- Seller Concessions Not Offered
Community Details
Overview
- Senior Community
- Association fees include clubhouse, exercise room, insurance, laundry connection in unit, lawncare, ground maintenance, maintenance, nature area, security, snow removal, trash, walking trails
- Robin Run Village Subdivision
- Community Lake
Recreation
- Fitness Center
- Park
Security
- Storm Windows
Ownership History
Purchase Details
Home Financials for this Owner
Home Financials are based on the most recent Mortgage that was taken out on this home.Purchase Details
Map
Similar Homes in Indianapolis, IN
Home Values in the Area
Average Home Value in this Area
Purchase History
| Date | Type | Sale Price | Title Company |
|---|---|---|---|
| Warranty Deed | -- | None Listed On Document | |
| Warranty Deed | -- | None Listed On Document | |
| Quit Claim Deed | -- | None Listed On Document |
Mortgage History
| Date | Status | Loan Amount | Loan Type |
|---|---|---|---|
| Open | $55,000 | New Conventional | |
| Closed | $55,000 | New Conventional |
Property History
| Date | Event | Price | Change | Sq Ft Price |
|---|---|---|---|---|
| 03/18/2025 03/18/25 | Sold | $135,000 | -6.9% | $82 / Sq Ft |
| 02/26/2025 02/26/25 | Pending | -- | -- | -- |
| 01/02/2025 01/02/25 | For Sale | $145,000 | -- | $88 / Sq Ft |
Tax History
| Year | Tax Paid | Tax Assessment Tax Assessment Total Assessment is a certain percentage of the fair market value that is determined by local assessors to be the total taxable value of land and additions on the property. | Land | Improvement |
|---|---|---|---|---|
| 2024 | $656 | $115,800 | $20,000 | $95,800 |
| 2023 | $656 | $111,500 | $20,000 | $91,500 |
| 2022 | $696 | $106,200 | $20,000 | $86,200 |
| 2021 | $774 | $135,600 | $20,000 | $115,600 |
| 2020 | $758 | $132,400 | $20,000 | $112,400 |
| 2019 | $743 | $130,700 | $20,000 | $110,700 |
| 2018 | $728 | $126,800 | $20,000 | $106,800 |
| 2017 | $713 | $126,700 | $20,000 | $106,700 |
| 2016 | $698 | $128,000 | $20,000 | $108,000 |
| 2014 | $585 | $132,800 | $20,000 | $112,800 |
| 2013 | $574 | $149,900 | $20,000 | $129,900 |
Source: MIBOR Broker Listing Cooperative®
MLS Number: 22016519
APN: 49-04-36-118-044.000-600
- 5417 Kerns Ln
- 6315 Hansbrough Way
- 6257 Old Barn Ct
- 5752 Echo Way
- 5822 W 62nd St
- 5457 Happy Hollow
- 5663 Rains Ln
- 5453 Happy Hollow Unit 73
- 6352 Watercrest Way
- 6462 Zionsville Rd
- 6140 King Lear Ln
- 6036 Terrytown Pkwy
- 6006 Buell Ln
- 6011 Mcclellan Ct
- 6613 Apollo Way
- 6030 Tybalt Cir
- 5937 Terrytown Pkwy
- 5721 Daphne Dr
- 4948 Potomac Square Dr
- 6005 Wingedfoot Ct
