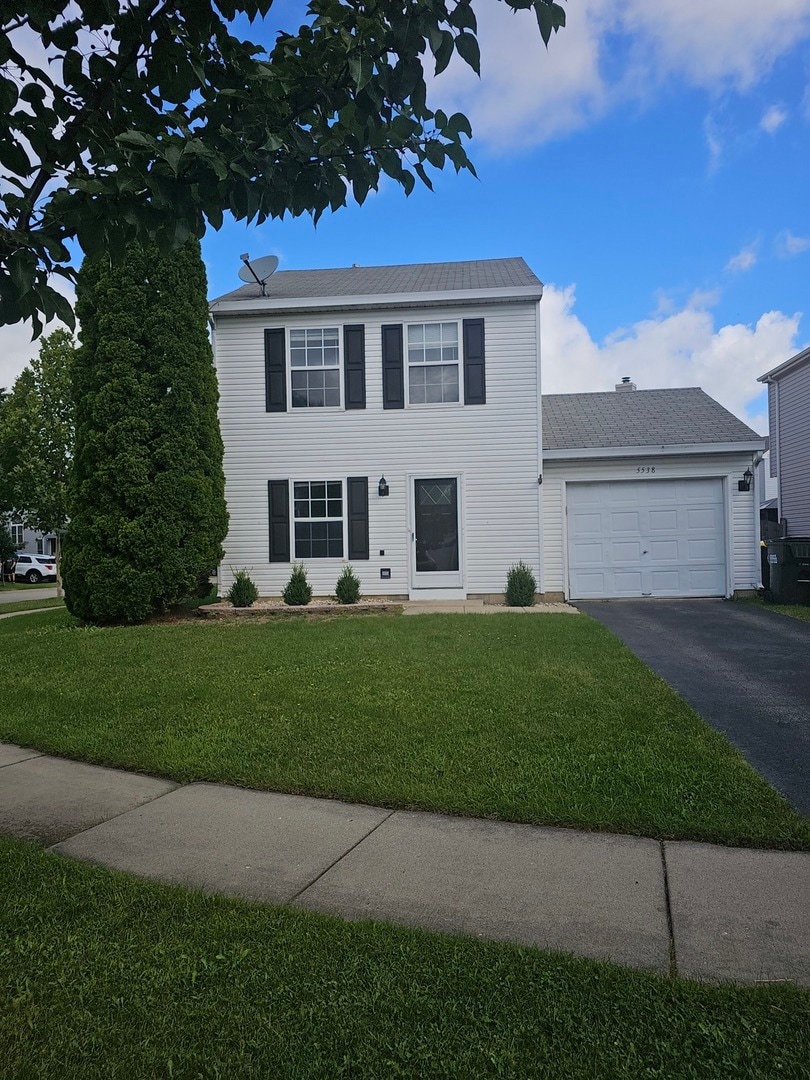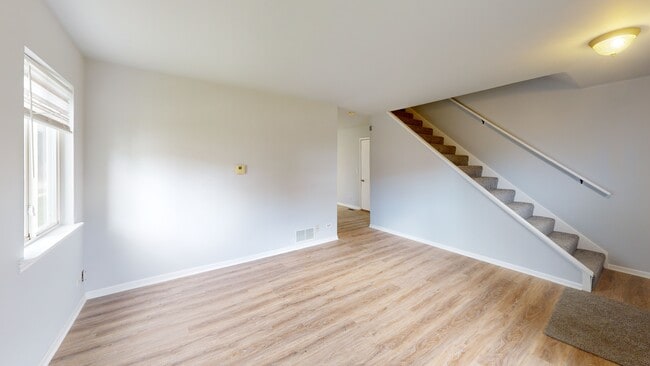
5538 Alexandria Dr Lake In the Hills, IL 60156
Estimated payment $2,246/month
Highlights
- Hot Property
- Patio
- Laundry Room
- Martin Elementary School Rated A
- Living Room
- Forced Air Heating and Cooling System
About This Home
Huntley schools, clean and ready, Newer kitchen cabinets, flooring and painting. Fenced yard, shed,
Home Details
Home Type
- Single Family
Est. Annual Taxes
- $5,367
Year Built
- Built in 1996 | Remodeled in 2025
Lot Details
- Lot Dimensions are 55 x 88
- Fenced
- Paved or Partially Paved Lot
Parking
- 1 Car Garage
- Driveway
Home Design
- Asphalt Roof
- Concrete Perimeter Foundation
Interior Spaces
- 1,216 Sq Ft Home
- 2-Story Property
- Window Screens
- Family Room
- Living Room
- Combination Kitchen and Dining Room
- Carbon Monoxide Detectors
- Laundry Room
Kitchen
- Range
- Microwave
- Dishwasher
Flooring
- Carpet
- Laminate
Bedrooms and Bathrooms
- 3 Bedrooms
- 3 Potential Bedrooms
Outdoor Features
- Patio
Schools
- Huntley High Middle School
- Huntley High School
Utilities
- Forced Air Heating and Cooling System
- Heating System Uses Natural Gas
- 100 Amp Service
- Gas Water Heater
- Cable TV Available
Map
Home Values in the Area
Average Home Value in this Area
Tax History
| Year | Tax Paid | Tax Assessment Tax Assessment Total Assessment is a certain percentage of the fair market value that is determined by local assessors to be the total taxable value of land and additions on the property. | Land | Improvement |
|---|---|---|---|---|
| 2024 | $5,367 | $72,709 | $6,989 | $65,720 |
| 2023 | $5,266 | $65,315 | $6,278 | $59,037 |
| 2022 | $4,990 | $59,475 | $5,717 | $53,758 |
| 2021 | $4,855 | $56,013 | $5,384 | $50,629 |
| 2020 | $4,799 | $54,519 | $5,240 | $49,279 |
| 2019 | $4,215 | $47,308 | $5,106 | $42,202 |
| 2018 | $4,985 | $54,771 | $5,747 | $49,024 |
| 2017 | $4,912 | $51,617 | $5,416 | $46,201 |
| 2016 | $4,977 | $49,075 | $5,149 | $43,926 |
| 2013 | -- | $39,291 | $6,265 | $33,026 |
Property History
| Date | Event | Price | Change | Sq Ft Price |
|---|---|---|---|---|
| 08/24/2025 08/24/25 | For Sale | $330,000 | -- | $271 / Sq Ft |
Purchase History
| Date | Type | Sale Price | Title Company |
|---|---|---|---|
| Quit Claim Deed | $139,000 | Heritage Title Co | |
| Warranty Deed | $143,000 | Heritage Title Company | |
| Quit Claim Deed | -- | Heritage Title Company | |
| Interfamily Deed Transfer | -- | -- | |
| Corporate Deed | $124,900 | -- | |
| Warranty Deed | -- | Northwestern Illinois Title | |
| Warranty Deed | $110,000 | Northwestern Illinois Title | |
| Warranty Deed | $116,500 | -- |
Mortgage History
| Date | Status | Loan Amount | Loan Type |
|---|---|---|---|
| Open | $228,000 | Commercial | |
| Previous Owner | $200,000 | Stand Alone Second | |
| Previous Owner | $600,000 | Purchase Money Mortgage | |
| Previous Owner | $124,000 | Stand Alone Refi Refinance Of Original Loan | |
| Previous Owner | $353,837 | Unknown | |
| Previous Owner | $150,000 | Unknown | |
| Previous Owner | $129,412 | FHA | |
| Previous Owner | $90,000 | No Value Available | |
| Previous Owner | $110,000 | No Value Available |
About the Listing Agent

I'm an very experienced real estate agent with 45 + years of loyal service to my clients, friends and family. I have been with RE/MAX since 1987 member of their 100% club & Hall of Fame. I focus on the Fox Valley Area of Northern Illinois and the nearby communities, providing home-buyers and sellers, Investors with professional, responsive and attentive real estate services. I manage over 120 rental units for my investor clients. Want an agent who'll really listen to what you want in a home?
Larry's Other Listings
Source: Midwest Real Estate Data (MRED)
MLS Number: 12454135
APN: 18-26-157-007
- 10927 Braemar Pkwy
- 10036 Ashley Ct
- 10154 Ashley St
- 4801 Bordeaux Dr
- 9890 Riverside Dr
- 11291 Wildridge Ln
- 11300 Wild Ridge Ln
- 11300 Wildridge Ln
- 10470 Northbridge Dr
- 11310 Wildridge Ln
- 9927 Edgebrook Ln
- 11320 Wild Ridge Ln
- 11320 Wildridge Ln
- 11331 Wild Ridge Ln
- 11331 Wildridge Ln
- 11340 Wildridge Ln
- 11351 Wild Ridge Ln
- 11351 Wildridge Ln
- 11361 Wildridge Ln
- 11361 Wild Ridge Ln
- 300 Annandale Dr
- 10484 Casselberry S
- 10480 Wakefield Ln
- 10327 Oxford Dr
- 10519 Lancaster St
- 4440 Larkspur Ln
- 2422 Claremont Ln
- 2781 Hillsboro Ln
- 10926 Cape Cod Ln Unit 223
- 2797 Sorrel Row
- 1433 Deer Creek Ln
- 2111 Schmitt Cir
- 3 Rochelle Ct
- 5363 Danbury Cir
- 10906 N Woodstock St Unit A
- 11117 S Church St Unit 300
- 10003 Cummings St
- 426 Thunder Ridge
- 7 Edgebrook Ct
- 12546 Kinzie Ln






