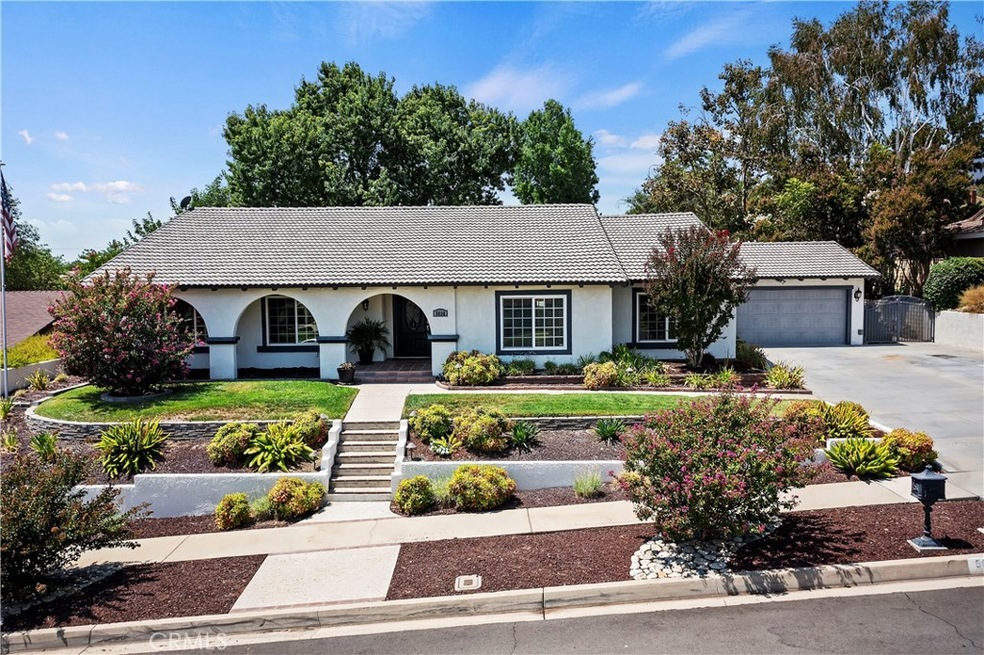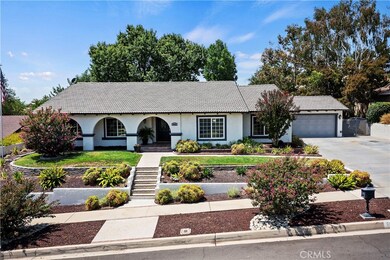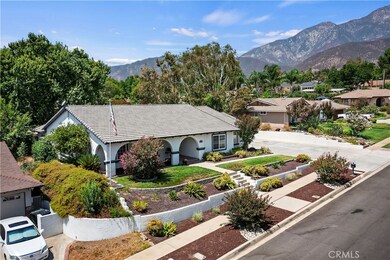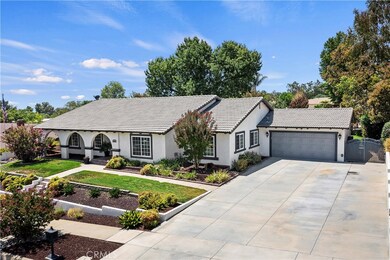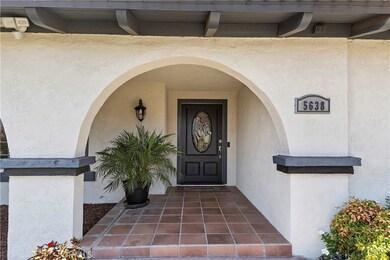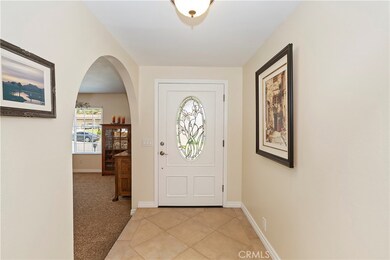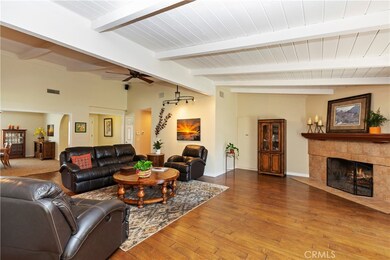
5538 Moonstone Ave Alta Loma, CA 91701
Estimated Value: $1,278,000 - $1,415,000
Highlights
- Horse Property
- Heated In Ground Pool
- Open Floorplan
- Floyd M. Stork Elementary Rated A
- Updated Kitchen
- Mountain View
About This Home
As of November 2022Executive Single Story Pool Home with Mountain Views on Half Acre in a Cul-De-Sac - This home has excellent curb appeal that flows through to the backyard, the original owners have spent thousands in upgrades. The interior of the home features an open floor plan consisting of Maple wood flooring, a Chef's kitchen with 6 burner Electrolux stove, pot filler, vented hood, electric double convection oven with self-cleaning option, stainless steel sink by Franke with brushed nickel Moen faucet, granite countertops, large center island, maple wood cabinetry, recessed lighting, living room with vaulted wood beamed ceiling that opens to the family room with wood burning fireplace and game room/additional family room space with ceiling to floor sliders that open to the gorgeous backyard, 4 carpeted bedrooms including the spacious primary room/retreat located towards the back of the home, 2.5 bathrooms all upgraded with tiled flooring, newer vanities, lighting and fixtures with tile showers, new windows all the way around the home and a tile roof. There is a covered patio off the rear of the home that opens to the expansive backyard with block walls, mature trees, a grassy yard then up the steps to the expansive raised trek deck with room for firepit, tables, chairs and loungers, a sparkling inground pool and spa, outdoor kitchen, man-made tranquil river, gardening area and he/she shed to the southwest corner of the yard. This property has been meticulously cared for making it the perfect home for anyone looking for a home that has it all, it is truly a must see.
Last Agent to Sell the Property
First Team Real Estate License #01456203 Listed on: 08/23/2022

Home Details
Home Type
- Single Family
Est. Annual Taxes
- $13,497
Year Built
- Built in 1973 | Remodeled
Lot Details
- 0.46 Acre Lot
- Cul-De-Sac
- West Facing Home
- Wrought Iron Fence
- Wood Fence
- Block Wall Fence
- Landscaped
- Rectangular Lot
- Front and Back Yard Sprinklers
- Wooded Lot
- Private Yard
- Lawn
- Garden
- Back and Front Yard
- Density is up to 1 Unit/Acre
Parking
- 2 Car Direct Access Garage
- Parking Available
- Front Facing Garage
- Two Garage Doors
- Gentle Sloping Lot
- Driveway Up Slope From Street
Property Views
- Mountain
- Hills
- Neighborhood
Home Design
- Modern Architecture
- Patio Home
- Turnkey
- Slab Foundation
- Tile Roof
- Stucco
Interior Spaces
- 2,668 Sq Ft Home
- 1-Story Property
- Open Floorplan
- Beamed Ceilings
- High Ceiling
- Ceiling Fan
- Recessed Lighting
- Wood Burning Fireplace
- Gas Fireplace
- Double Pane Windows
- ENERGY STAR Qualified Windows
- Insulated Windows
- Plantation Shutters
- Blinds
- Window Screens
- Sliding Doors
- Insulated Doors
- Panel Doors
- Entrance Foyer
- Family Room with Fireplace
- Family Room Off Kitchen
- Living Room
- L-Shaped Dining Room
- Workshop
Kitchen
- Updated Kitchen
- Open to Family Room
- Eat-In Kitchen
- Double Self-Cleaning Convection Oven
- Electric Oven
- Six Burner Stove
- Gas Range
- Free-Standing Range
- Range Hood
- Ice Maker
- Water Line To Refrigerator
- Dishwasher
- ENERGY STAR Qualified Appliances
- Kitchen Island
- Granite Countertops
- Disposal
Flooring
- Wood
- Carpet
Bedrooms and Bathrooms
- 4 Main Level Bedrooms
- Dressing Area
- Remodeled Bathroom
- Granite Bathroom Countertops
- Makeup or Vanity Space
- Dual Sinks
- Dual Vanity Sinks in Primary Bathroom
- Low Flow Toliet
- Bathtub
- Walk-in Shower
- Low Flow Shower
- Exhaust Fan In Bathroom
Laundry
- Laundry Room
- Laundry in Garage
- Washer and Gas Dryer Hookup
Home Security
- Carbon Monoxide Detectors
- Fire and Smoke Detector
Pool
- Heated In Ground Pool
- In Ground Spa
- Gas Heated Pool
Outdoor Features
- Horse Property
- Covered patio or porch
- Exterior Lighting
- Separate Outdoor Workshop
- Shed
- Outdoor Grill
- Rain Gutters
Location
- Property is near a park
- Suburban Location
Schools
- Stork Elementary School
- Alta Loma Middle School
- Los Osos High School
Utilities
- Central Heating and Cooling System
- Vented Exhaust Fan
- Natural Gas Connected
- ENERGY STAR Qualified Water Heater
- Gas Water Heater
- Cesspool
- Septic Type Unknown
- Satellite Dish
Listing and Financial Details
- Tax Lot 10
- Tax Tract Number 8607
- Assessor Parcel Number 1061651220000
- $182 per year additional tax assessments
Community Details
Overview
- No Home Owners Association
- Foothills
Recreation
- Park
- Horse Trails
- Bike Trail
Ownership History
Purchase Details
Home Financials for this Owner
Home Financials are based on the most recent Mortgage that was taken out on this home.Purchase Details
Home Financials for this Owner
Home Financials are based on the most recent Mortgage that was taken out on this home.Purchase Details
Home Financials for this Owner
Home Financials are based on the most recent Mortgage that was taken out on this home.Similar Homes in the area
Home Values in the Area
Average Home Value in this Area
Purchase History
| Date | Buyer | Sale Price | Title Company |
|---|---|---|---|
| Pinzo Arias Eduardo Andres | -- | Socal Title Company | |
| Arias Eduardo Andres Pinzo | -- | Socal Title Company | |
| Nieto Eduardo Antonio Pinz | $1,205,000 | Socal Title Company | |
| Senise Robert M | -- | Accommodation | |
| Senise Robert M | -- | Lsi Title Company |
Mortgage History
| Date | Status | Borrower | Loan Amount |
|---|---|---|---|
| Open | Pinzo Arias Eduardo Andres | $964,000 | |
| Previous Owner | Nieto Eduardo Antonio Pinz | $964,000 | |
| Previous Owner | Senise Robert M | $200,000 | |
| Previous Owner | Senise Robert M | $76,000 |
Property History
| Date | Event | Price | Change | Sq Ft Price |
|---|---|---|---|---|
| 11/07/2022 11/07/22 | Sold | $1,205,000 | +9.5% | $452 / Sq Ft |
| 09/04/2022 09/04/22 | For Sale | $1,100,000 | -8.7% | $412 / Sq Ft |
| 09/03/2022 09/03/22 | Pending | -- | -- | -- |
| 09/01/2022 09/01/22 | Off Market | $1,205,000 | -- | -- |
| 08/23/2022 08/23/22 | For Sale | $1,100,000 | -- | $412 / Sq Ft |
Tax History Compared to Growth
Tax History
| Year | Tax Paid | Tax Assessment Tax Assessment Total Assessment is a certain percentage of the fair market value that is determined by local assessors to be the total taxable value of land and additions on the property. | Land | Improvement |
|---|---|---|---|---|
| 2024 | $13,497 | $1,229,100 | $902,700 | $326,400 |
| 2023 | $13,192 | $1,205,000 | $885,000 | $320,000 |
| 2022 | $1,169 | $107,503 | $18,466 | $89,037 |
| 2021 | $1,166 | $105,395 | $18,104 | $87,291 |
| 2020 | $1,119 | $104,314 | $17,918 | $86,396 |
| 2019 | $1,130 | $102,269 | $17,567 | $84,702 |
| 2018 | $1,104 | $100,264 | $17,223 | $83,041 |
| 2017 | $1,053 | $98,298 | $16,885 | $81,413 |
| 2016 | $1,024 | $96,371 | $16,554 | $79,817 |
| 2015 | $1,017 | $94,923 | $16,305 | $78,618 |
| 2014 | $987 | $93,064 | $15,986 | $77,078 |
Agents Affiliated with this Home
-
Deidre Pfeifer

Seller's Agent in 2022
Deidre Pfeifer
First Team Real Estate
(909) 230-8181
6 in this area
61 Total Sales
-
LUIS CORTES

Buyer's Agent in 2022
LUIS CORTES
Berkshire Hathaway HomeService
(909) 525-0586
1 in this area
11 Total Sales
Map
Source: California Regional Multiple Listing Service (CRMLS)
MLS Number: CV22177014
APN: 1061-651-22
- 8729 Hillside Rd
- 8628 Hillside Rd
- 5877 Sacramento Ave
- 5848 Burlwood Ct
- 5799 Buckthorn Ave
- 8798 Justify Dr
- 8826 Justify Dr
- 5291 Carnelian St
- 5475 Via Serena
- 5338 Falling Tree Ln
- 8309 Hillside Rd
- 5912 Via Serena
- 5081 Gateway Rd
- 8321 La Senda Rd
- 6164 Amberwood Dr
- 6145 Jasper St
- 9179 Hidden Farm Rd
- 6114 Sard St
- 9033 Mandarin Ave
- 0 Bella Vista Dr Unit CV25069957
- 5538 Moonstone Ave
- 5652 Moonstone Ave
- 5622 Moonstone Ave
- 5637 Emerald St
- 5612 Moonstone Ave
- 5621 Emerald St
- 5651 Emerald St
- 5643 Moonstone Ave
- 5623 Moonstone Ave
- 8813 Beechwood Dr
- 5609 Emerald St
- 8789 Beechwood Dr
- 5611 Moonstone Ave
- 8775 Beechwood Dr
- 8803 Beechwood Dr
- 8791 Rancho St
- 8823 Beechwood Dr
- 8803 Rancho St
- 8771 Rancho St
- 8837 Beechwood Dr
