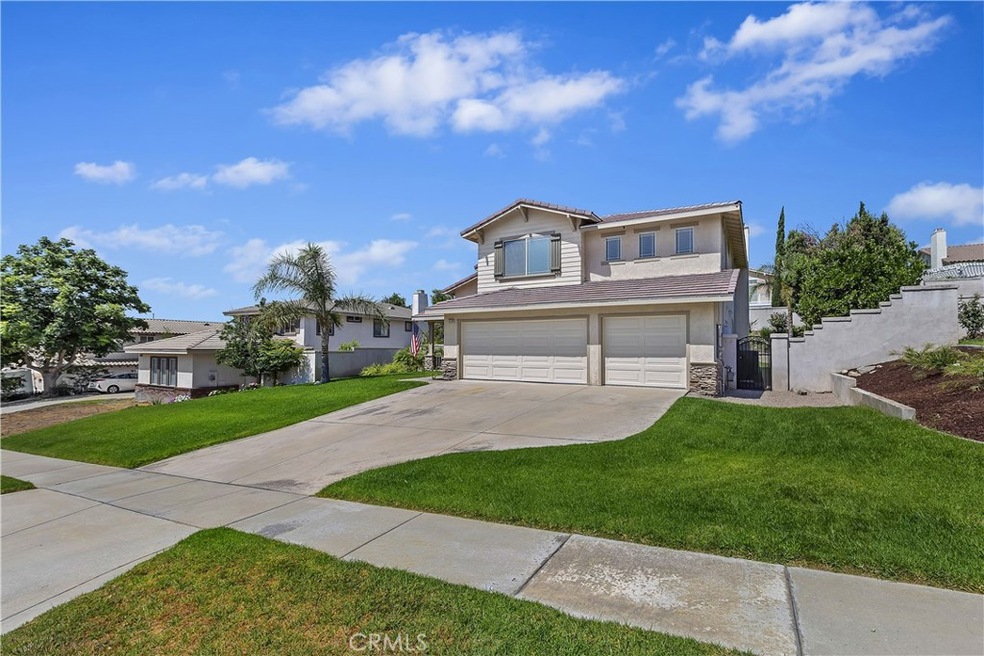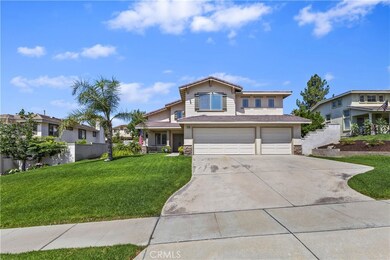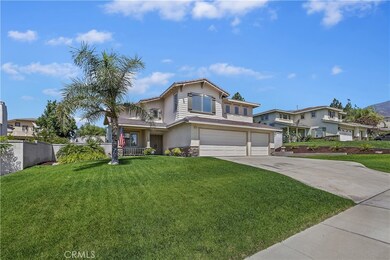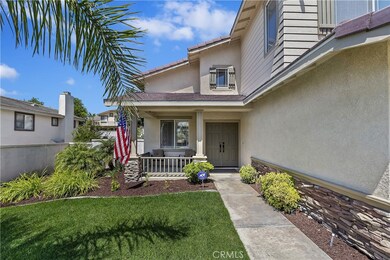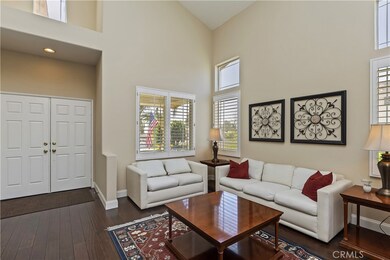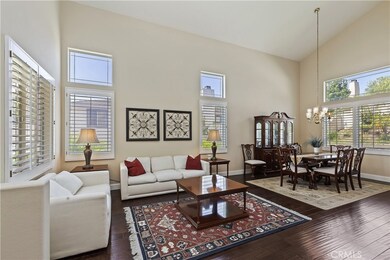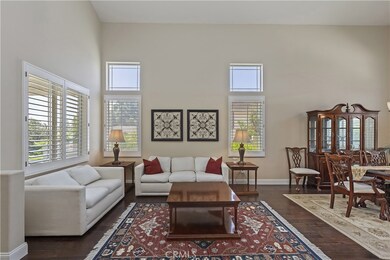
5538 Sagebrush Ct Rancho Cucamonga, CA 91739
Etiwanda NeighborhoodEstimated Value: $1,103,000 - $1,173,000
Highlights
- Heated Spa
- Primary Bedroom Suite
- Contemporary Architecture
- John L. Golden Elementary Rated A
- City Lights View
- Cathedral Ceiling
About This Home
As of September 2021TO THE MANOR BORN!! ARE YOU READY FOR THIS .... FIRST TIME ON THE MARKET,ORIGINAL OWNER, THIS CENTEX HOME BOAST OF BEAUTY, UTMOST CARE AND CONSIDERATION. LET ME JUST LIST THE UPGRADES FOR YOU : SOLAR (PAID OFF) $13,000.00; HEATING AND AIR CONDITIONER (WITH THREE ZONES) $24,000.00; NEWER ROOF(APPROX 2 YEARS AGO)$21,000.00; SPA/ HOT TUB $5000-$7000.00; HARDWOOD FLOORING (INCLUDING THE STAIRWAY) $15,000.00;HARDSCAPE IN BACKYARD (CONCRETE SLAB) $10,000.00; PLANTATION SHUTTERS ON THE GROUND FLOOR; BLINDS IN ALL BEDROOMS UPSTAIRS; BRAND NEW CARPET IN UPSTAIRS BEDROOMS (INCLUDING THE MASTER) AND BRAND NEW LAMINATE FLOORING IN ALL BATHROOMS AND LAUNDRY. SHALL I CONTINUE....OK .
UPON ENTRY THE FORMAL LIVING ROOM AND DINING AREAS WILL MAKE YOU SIGH AS IT BEAMS WITH LIGHT, HEIGHT AND PRIDE, (JUST MARVEL AT THOSE PLANTATION SHUTTERS).THE FAMILY ROOM WITH IT'S FIREPLACE BEACONS YOU TO SIT AND RELAX A WHILE, WHILE THE DOOR TO THE BACKYARD SHOWS OFF THE SPA AND THE PERFECTLY MANICURED BACKYARD,(DON'T FORGET TO PEEK AT THE FIRE PIT WITH ITS GAS STARTER).THE FOUR BEDROOMS UPSTAIRS INCLUDE THE DRAMATIC MASTER SUITE WITH CATHEDRAL CEILINGS AND WALK-IN CLOSET. THE DOWNSTAIRS OFFICE CAN ALSO BOAST OF ITS WALK-IN CLOSET.
THIS IMPECCABLE HOME SITS ALMOST A-TOP OF A VERY QUITE CUL-DE-SAC,AND THE VIEWS FROM MOST BEDROOMS ARE BREATHTAKING!
STRATEGICALLY POISED CLOSE TO "THE-PRESERVE", BUT AFFORDING FREEWAY ACCESS TO THE 210, AND THUS THE 15, 10 AND THE 215.
YOU WILL BE AWESTRUCK BECAUSE THE OWNERS/SELLERS HAVE PAINSTAKINGLY TAKEN CARE OF THE DETAILS -- DO YOU REALLY WANT TO MISS THIS ...
Last Agent to Sell the Property
COLDWELL BANKER BLACKSTONE RTY License #00862575 Listed on: 08/06/2021

Home Details
Home Type
- Single Family
Est. Annual Taxes
- $10,584
Year Built
- Built in 1996
Lot Details
- 10,000 Sq Ft Lot
- Cul-De-Sac
- Front and Back Yard Sprinklers
- Lawn
- Garden
Parking
- 3 Car Attached Garage
- Parking Available
- Front Facing Garage
- Two Garage Doors
Property Views
- City Lights
- Mountain
- Neighborhood
Home Design
- Contemporary Architecture
- Turnkey
- Slab Foundation
- Tile Roof
Interior Spaces
- 2,617 Sq Ft Home
- 2-Story Property
- Built-In Features
- Cathedral Ceiling
- Fireplace With Gas Starter
- Plantation Shutters
- Blinds
- Formal Entry
- Family Room with Fireplace
- Family Room Off Kitchen
- Laundry Room
Kitchen
- Open to Family Room
- Gas Oven
- Built-In Range
- Microwave
- Dishwasher
- Tile Countertops
Flooring
- Carpet
- Laminate
Bedrooms and Bathrooms
- 4 Bedrooms
- All Upper Level Bedrooms
- Primary Bedroom Suite
- Walk-In Closet
- 3 Full Bathrooms
- Exhaust Fan In Bathroom
Home Security
- Home Security System
- Carbon Monoxide Detectors
- Fire and Smoke Detector
Pool
- Heated Spa
- Above Ground Spa
Outdoor Features
- Exterior Lighting
- Rain Gutters
Location
- Suburban Location
Utilities
- Whole House Fan
- Zoned Heating and Cooling
- Water Heater
- Sewer Paid
Community Details
- No Home Owners Association
Listing and Financial Details
- Tax Lot 63
- Tax Tract Number 14139
- Assessor Parcel Number 1087281290000
Ownership History
Purchase Details
Home Financials for this Owner
Home Financials are based on the most recent Mortgage that was taken out on this home.Purchase Details
Home Financials for this Owner
Home Financials are based on the most recent Mortgage that was taken out on this home.Purchase Details
Home Financials for this Owner
Home Financials are based on the most recent Mortgage that was taken out on this home.Purchase Details
Home Financials for this Owner
Home Financials are based on the most recent Mortgage that was taken out on this home.Similar Homes in Rancho Cucamonga, CA
Home Values in the Area
Average Home Value in this Area
Purchase History
| Date | Buyer | Sale Price | Title Company |
|---|---|---|---|
| Burdick Kenneth Dean | $905,000 | Fidelity National Title Ie | |
| Guevara Frank | -- | Lawyers Title Company | |
| Guevara Frank | -- | -- | |
| Guevara Frank | $233,500 | Stewart Title |
Mortgage History
| Date | Status | Borrower | Loan Amount |
|---|---|---|---|
| Open | Burdick Kenneth Dean | $250,000 | |
| Open | Burdick Kenneth Dean | $600,000 | |
| Previous Owner | Guevara Frank | $244,408 | |
| Previous Owner | Guevara Frank | $125,000 | |
| Previous Owner | Guevara Frank | $270,000 | |
| Previous Owner | Guevara Frank | $271,500 | |
| Previous Owner | Guevara Frank | $219,200 | |
| Previous Owner | Guevara Frank | $217,050 |
Property History
| Date | Event | Price | Change | Sq Ft Price |
|---|---|---|---|---|
| 09/23/2021 09/23/21 | Sold | $905,000 | +7.7% | $346 / Sq Ft |
| 08/11/2021 08/11/21 | Pending | -- | -- | -- |
| 08/06/2021 08/06/21 | For Sale | $840,000 | -- | $321 / Sq Ft |
Tax History Compared to Growth
Tax History
| Year | Tax Paid | Tax Assessment Tax Assessment Total Assessment is a certain percentage of the fair market value that is determined by local assessors to be the total taxable value of land and additions on the property. | Land | Improvement |
|---|---|---|---|---|
| 2024 | $10,584 | $941,563 | $235,391 | $706,172 |
| 2023 | $10,342 | $923,100 | $230,775 | $692,325 |
| 2022 | $10,231 | $905,000 | $226,250 | $678,750 |
| 2021 | $4,264 | $351,123 | $87,719 | $263,404 |
| 2020 | $4,233 | $347,523 | $86,820 | $260,703 |
| 2019 | $4,128 | $340,709 | $85,118 | $255,591 |
| 2018 | $4,300 | $334,028 | $83,449 | $250,579 |
| 2017 | $4,130 | $327,479 | $81,813 | $245,666 |
| 2016 | $4,031 | $321,058 | $80,209 | $240,849 |
| 2015 | $4,007 | $316,235 | $79,004 | $237,231 |
| 2014 | $3,919 | $310,040 | $77,456 | $232,584 |
Agents Affiliated with this Home
-
Ruby Ahmed

Seller's Agent in 2021
Ruby Ahmed
COLDWELL BANKER BLACKSTONE RTY
(949) 424-4338
1 in this area
48 Total Sales
-
WALID MILAD

Buyer's Agent in 2021
WALID MILAD
RE/MAX
(951) 310-3458
4 in this area
56 Total Sales
Map
Source: California Regional Multiple Listing Service (CRMLS)
MLS Number: CV21163646
APN: 1087-281-29
- 12800 N Overlook Dr
- 12798 N Rim Way
- 12861 Mediterranean Dr
- 5675 W Overlook Dr
- 12809 Indian Ocean Dr
- 12729 Indian Ocean Dr
- 12719 E Rancho Estates Place
- 12554 Tejas Ct
- 12750 Baltic Ct
- 12487 Altura Dr
- 13123 Carriage Trail Ct
- 4991 Union Ct
- 12680 Encino Ct
- 12716 Freemont Ct
- 12590 Arena Dr
- 5939 Etiwanda Ave
- 12430 Split Rein Dr
- 5660 Stoneview Rd
- 12414 Dapple Dr
- 5743 Kendall Ct
- 5538 Sagebrush Ct
- 5546 Sagebrush Ct
- 5526 Sagebrush Ct
- 5535 Cheyenne Ct
- 5545 Cheyenne Ct
- 5523 Cheyenne Ct
- 5554 Sagebrush Ct
- 5516 Sagebrush Ct
- 5541 Sagebrush Ct
- 5527 Sagebrush Ct
- 5513 Cheyenne Ct
- 5553 Sagebrush Ct
- 5519 Sagebrush Ct
- 5562 Sagebrush Ct
- 5565 Cheyenne Ct
- 5492 Stagecoach Ct
- 5563 Sagebrush Ct
- 5526 Cheyenne Ct
- 5534 Cheyenne Ct
- 5497 Stagecoach Ct
