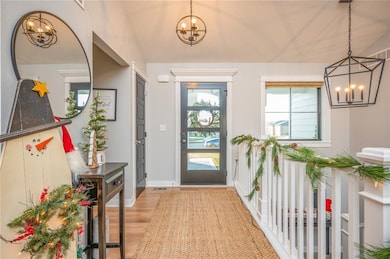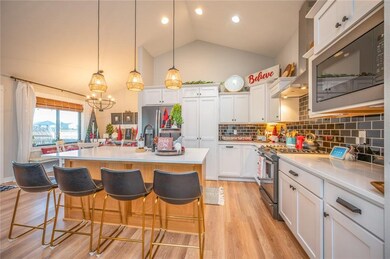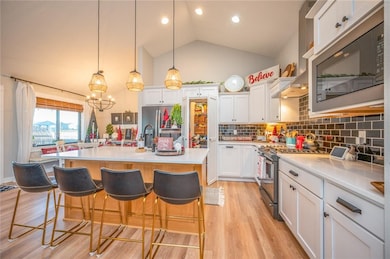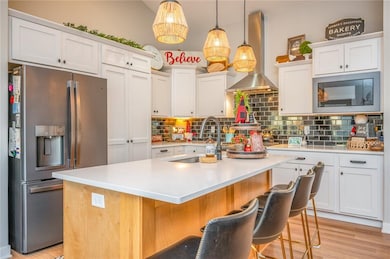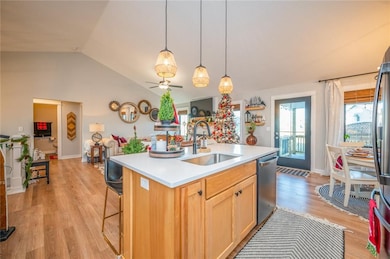
5539 149th St Urbandale, IA 50263
Estimated Value: $488,996 - $550,000
Highlights
- Ranch Style House
- Mud Room
- Covered Deck
- 1 Fireplace
- Eat-In Kitchen
- Patio
About This Home
As of January 2022Farmhouse chic! This will definitely make you say WOW when you walk in. You will love the finishes and charm of this 2 X 6 construction, 2,560 sq ft ranch. Located in Coyote Ridge and conveniently next to the walking trail. Waukee School District. Desirable split master bedroom and guest bedroom layout. The main level features an open kitchen overlooking the great room,3 beds, 2 baths, a mudroom, and a laundry that's connected to the huge master closet. LVP flooring, quartz countertops, hidden pantry, gas fireplace. Tile backsplash and matte black appliances. Step out onto the covered deck and down onto your 256 sq ft cement landscaped patio. Large finished daylight basement with huge family room, wet bar and bedroom, bath, and over 500 square feet of storage. A 5th bedroom could easily be added. Smart home technology, MyQ garage system, a remote front blind, just bring your Alexa. Custom garden shed built under the deck, landscaping, passive radon system, and more!
Home Details
Home Type
- Single Family
Est. Annual Taxes
- $6,472
Year Built
- Built in 2019
Lot Details
- 0.25
HOA Fees
- $8 Monthly HOA Fees
Home Design
- Ranch Style House
- Asphalt Shingled Roof
- Cement Board or Planked
Interior Spaces
- 1,560 Sq Ft Home
- 1 Fireplace
- Mud Room
- Family Room Downstairs
- Dining Area
- Finished Basement
- Basement Window Egress
- Laundry on main level
Kitchen
- Eat-In Kitchen
- Stove
- Microwave
- Dishwasher
Flooring
- Carpet
- Laminate
- Tile
Bedrooms and Bathrooms
- 4 Bedrooms | 3 Main Level Bedrooms
Parking
- 3 Car Attached Garage
- Driveway
Outdoor Features
- Covered Deck
- Patio
- Outdoor Storage
Additional Features
- 0.25 Acre Lot
- Forced Air Heating and Cooling System
Community Details
- HOA Managed Association
Listing and Financial Details
- Assessor Parcel Number 1212403013
Ownership History
Purchase Details
Home Financials for this Owner
Home Financials are based on the most recent Mortgage that was taken out on this home.Purchase Details
Home Financials for this Owner
Home Financials are based on the most recent Mortgage that was taken out on this home.Similar Homes in the area
Home Values in the Area
Average Home Value in this Area
Purchase History
| Date | Buyer | Sale Price | Title Company |
|---|---|---|---|
| Berning Ryan | $460,000 | Abendroth Russell Barnett Law | |
| Siemonsma Paula | $379,000 | None Available |
Mortgage History
| Date | Status | Borrower | Loan Amount |
|---|---|---|---|
| Closed | Berning Ryan | $368,000 | |
| Previous Owner | Siemonsma Paula | $250,000 | |
| Previous Owner | Happe Homes Llp | $368,000 |
Property History
| Date | Event | Price | Change | Sq Ft Price |
|---|---|---|---|---|
| 01/25/2022 01/25/22 | Sold | $460,000 | 0.0% | $295 / Sq Ft |
| 12/16/2021 12/16/21 | Pending | -- | -- | -- |
| 12/10/2021 12/10/21 | For Sale | $459,900 | -- | $295 / Sq Ft |
Tax History Compared to Growth
Tax History
| Year | Tax Paid | Tax Assessment Tax Assessment Total Assessment is a certain percentage of the fair market value that is determined by local assessors to be the total taxable value of land and additions on the property. | Land | Improvement |
|---|---|---|---|---|
| 2023 | $7,138 | $448,430 | $80,000 | $368,430 |
| 2022 | $6,358 | $400,490 | $80,000 | $320,490 |
| 2021 | $6,358 | $361,860 | $80,000 | $281,860 |
| 2020 | $14 | $339,900 | $75,000 | $264,900 |
| 2019 | $14 | $710 | $710 | $0 |
| 2018 | $14 | $710 | $710 | $0 |
| 2017 | $14 | $710 | $710 | $0 |
| 2016 | $0 | $710 | $710 | $0 |
Agents Affiliated with this Home
-
Brett Fine

Seller's Agent in 2022
Brett Fine
RE/MAX
(515) 314-8673
13 in this area
169 Total Sales
-
David Peers

Buyer's Agent in 2022
David Peers
RE/MAX
(515) 314-1818
10 in this area
30 Total Sales
Map
Source: Des Moines Area Association of REALTORS®
MLS Number: 642974
APN: 12-12-403-013
- 5009 148th Cir
- 14415 Ironwood Cir
- 15116 Ironwood Ln
- 14531 Ironwood Ct
- 14725 Stonecrop Dr
- 14733 Stonecrop Dr
- 14528 Ironwood Ct
- 15120 Ironwood Ln
- 5526 146th St
- 14521 Ironwood Ct
- 5412 151st St
- 5605 152nd St
- 14512 Ironwood Ct
- 14520 Ironwood Ct
- 14516 Ironwood Ct
- 14500 Coyote Dr
- 5512 145th St
- 5506 145th St
- 14524 Ironwood Ct
- 15111 Ironwood Ln
- 5539 149th St
- 5535 149th St
- 5539 149th St
- 5543 149th St
- 5531 149th St
- 5547 149th St
- 14903 Ironwood Cir
- 5532 149th St
- 5501 148th Cir
- 14908 Ironwood Cir
- 12 Ironwood Cir
- 11 Ironwood Cir
- 10 Ironwood Cir
- 9 Ironwood Cir
- 8 Ironwood Cir
- 14912 Ironwood Cir
- 14911 Ironwood Cir
- 5500 148th Cir
- 14907 Ironwood Cir
- 5551 149th St

