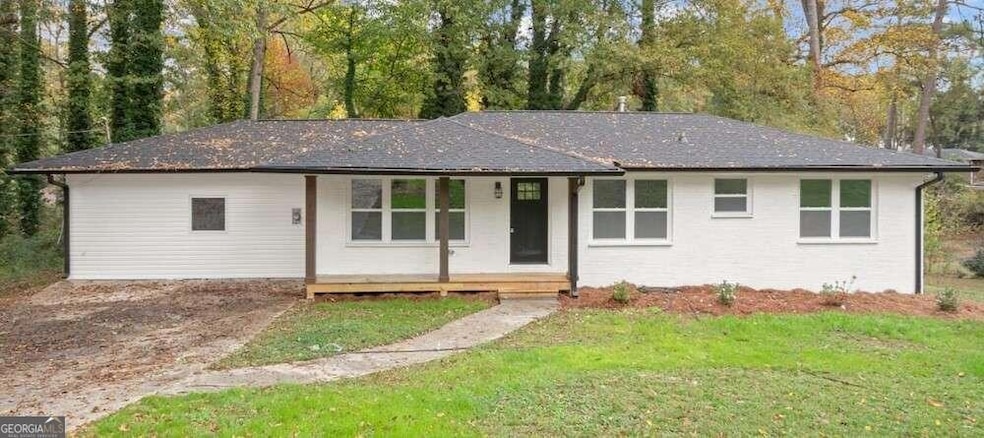Gorgeous 4 sided brick renovated home, better than new and NO HOA! This home has charming curb appeal w/ fresh landscaping & beautiful painted front porch with stained columns. New windows on the main floor. Enjoy this open concept home w/ all new stained real oak hardwood floors, custom light fixtures, & so many upgrades you have to see! All new kitchen has white shaker cabinets, stainless steel appliances, light quartz countertops, large stainless sink w/ window overlooking the backyard, & upgraded marble tiled backsplash! The kitchen island features a range with elegant hanging vent hood, has extra storage, & also has an overhang for bar seating that flows into the living room! There is a perfect area for a cozy dining table! Exterior door off the master bedroom leads to a massive new back deck perfect for entertaining w/ just a few stairs down into the backyard! The master suite on main has a private full bathroom w/ double vanity & a walk-in shower, and freestanding tub & ceramic tiled floors and walls. Master suite also features a generously sized walk-in closet! Two other bedrooms on the main share a full hall bath with a tub/shower combo is also convenient for any guests! There is a separate laundry room on main next to the bedrooms. The fourth bedroom has it's own full bath with a shower. Head down the hardwood stairs w/ beautiful custom railing to the large full basement. It could be a mancave, playroom, home office or anything else you desire! The basement is framed with two generously sized bedrooms, a stubbed kitchen area, another private full bathroom is stubbed as well. The basement also has duct work and it's own thermostat. This home is complete w/ a large extended driveway to hold several cars, all new interior doors, all new exterior doors, new matching hardware, painted/new gutters & downspouts, new water heater, new HVAC, & brand new roof! Every inch of this home has been touched with expert care with much attention to detail and absolutely no expense was spared!

