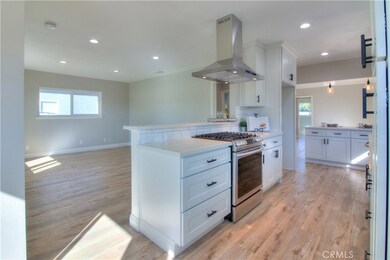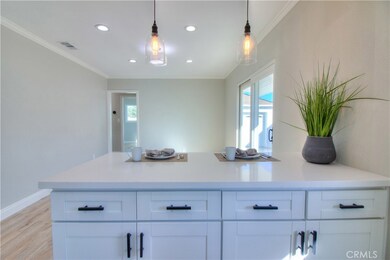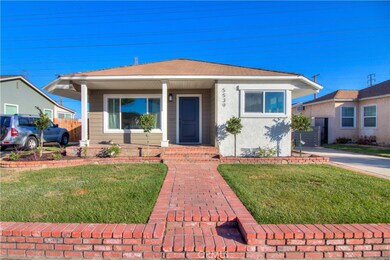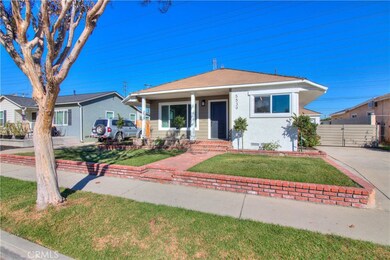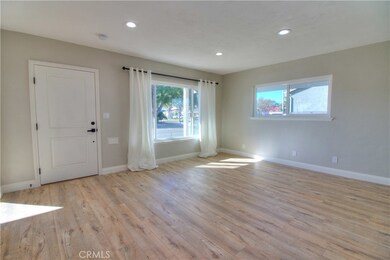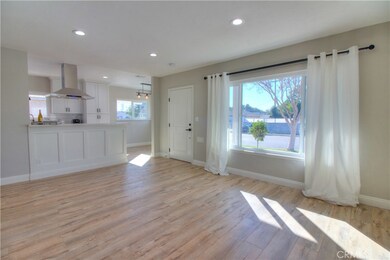
5539 Ashworth St Lakewood, CA 90713
Mayfair NeighborhoodAbout This Home
As of March 2019Price reduction! 2018 complete remodel! Feels like a brand new home. This Beautiful turn-key 3 bed, 2bath home features an open concept design and is located in a quiet neighborhood, on an extra wide street. You'll walk into a completely open floor plan with lots of windows and natural light. This house has a wonderful flow. The living area is designed around a stunning kitchen with stainless steel appliances, quartz countertops, and beautiful cabinetry. Home has beautiful, quality laminate flooring throughout. Extra large master suite with a rolling barn door that opens to its own private bath. There is a 2nd full bath in the hallway, and 2 additional bedrooms. All new doors, closet doors, and molding. Garage features a laundry room with vanity and sink, a separate finished office, and a workshop in the rear. Home has completely new wiring and electrical panel. Property also features all new copper/PEX plumbing, new dual pane windows, new paint inside and out, and Central heat and A/C. Relax on a large covered porch looking out on the newly landscaped yard. Large, fenced rear yard for entertaining. This is a turn-key property ready to be called home!
Home Details
Home Type
Single Family
Est. Annual Taxes
$8,631
Year Built
1941
Lot Details
0
Parking
1
Listing Details
- Assessments: No
- Property Attached: No
- Road Frontage Type: City Street
- Road Surface Type: Paved
- Subdivision Name Other: Mayfair (MAYF)
- View: No
- Zoning: LKRA*
- Architectural Style: Contemporary
- Property Condition: Turnkey, Updated/Remodeled
- Property Sub Type: Single Family Residence
- Property Type: Residential
- Parcel Number: 7165001016
- Year Built: 1941
- Special Features: None
Interior Features
- Fireplace: No
- Living Area: 1489.00 Square Feet
- Interior Amenities: Copper Plumbing Full, Crown Molding, Recessed Lighting, Stone Counters
- Stories: 1
- Common Walls: No Common Walls
- Flooring: Laminate
- Accessibility Features: 2+ Access Exits
- Appliances: Yes
- Full Bathrooms: 1
- Full And Three Quarter Bathrooms: 2
- Three Quarter Bathrooms: 1
- Total Bedrooms: 3
- Door Features: Panel Doors, Sliding Doors
- Eating Area: Breakfast Counter / Bar, Dining Room
- Levels: One
- Main Level Bathrooms: 2
- Main Level Bedrooms: 3
- Price Per Square Foot: 443.25
- Room Type: All Bedrooms Down, Family Room, Kitchen, Laundry, Living Room, Master Bedroom, Office
- Window Features: Double Pane Windows
- Bathroom Features: Bathtub, Low Flow Shower, Low Flow Toilet(s), Shower In Tub, Exhaust Fan(s), Quartz Counters, Remodeled
- Room Kitchen Features: Kitchen Island, Kitchen Open To Family Room, Quartz Counters, Remodeled Kitchen, Self-Closing Cabinet Doors, Self-Closing Drawers
Exterior Features
- Patio: Yes
- Foundation: Concrete Perimeter
- Fence: Yes
- Fencing: Block, Wood
- Patio And Porch Features: Covered, Porch
- Pool Private: No
- Roof: Asphalt
- Spa: No
- Construction Materials: Concrete, Stucco, Vertical Siding
Garage/Parking
- Attached Garage: No
- Garage Spaces: 1.00
- Parking: Yes
- Parking Features: Garage Faces Front, Garage Door Opener
- Total Parking Spaces: 3.00
- Uncovered Spaces: 2.00
Utilities
- Utilities: Cable Available, Electricity Connected, Natural Gas Connected, Sewer Connected, Water Connected
- Sprinklers: Yes
- Heating: Yes
- Laundry: Yes
- Appliances: Dishwasher, Disposal, Gas Range
- Heating Type: Central
- Laundry Features: Gas Dryer Hookup, In Garage, Washer Hookup
- Sewer: Public Sewer
- Water Source: Public
- Cooling: Central Air
- Cooling: Yes
Condo/Co-op/Association
- Association: No
- Senior Community: No
- Community Features: Curbs, Gutters, Sidewalks, Storm Drains, Street Lights, Suburban
Schools
- School District: Bellflower Unified
- Elementary School: Stephen Foster
- Middle School: Bancroft
- High School: Mayfair
- Elementary School: Stephen Foster
- High School: Mayfair
- Middle Or Junior School: Bancroft
- Elementary School #2: STEFOS
- High School2: MAYFAI
Lot Info
- Additional Parcels: No
- Land Lease: No
- Lot Features: 0-1 Unit/Acre, Front Yard, Sprinklers In Front, Sprinklers In Rear
- Lot Size Sq Ft: 5230.00
- Lot Size Acres: 0.1201
Multi Family
- Lease Considered: No
- Lot Size Area: 5230.0000 Square Feet
- Number Of Units Total: 1
Tax Info
- Tax Census Tract: 5700.01
- Tax Lot: 8
- Tax Tract Number: 11881
Ownership History
Purchase Details
Home Financials for this Owner
Home Financials are based on the most recent Mortgage that was taken out on this home.Purchase Details
Purchase Details
Home Financials for this Owner
Home Financials are based on the most recent Mortgage that was taken out on this home.Purchase Details
Purchase Details
Similar Homes in the area
Home Values in the Area
Average Home Value in this Area
Purchase History
| Date | Type | Sale Price | Title Company |
|---|---|---|---|
| Grant Deed | -- | Lawyers Title | |
| Grant Deed | $660,000 | Lawyers Title | |
| Grant Deed | $530,000 | Ticor Title | |
| Interfamily Deed Transfer | -- | None Available | |
| Interfamily Deed Transfer | -- | -- |
Property History
| Date | Event | Price | Change | Sq Ft Price |
|---|---|---|---|---|
| 03/08/2019 03/08/19 | Sold | $660,000 | -0.8% | $443 / Sq Ft |
| 02/19/2019 02/19/19 | Pending | -- | -- | -- |
| 02/06/2019 02/06/19 | Price Changed | $664,995 | -1.5% | $447 / Sq Ft |
| 01/10/2019 01/10/19 | Price Changed | $675,000 | -1.3% | $453 / Sq Ft |
| 12/03/2018 12/03/18 | Price Changed | $684,000 | -0.7% | $459 / Sq Ft |
| 11/06/2018 11/06/18 | For Sale | $689,000 | +30.0% | $463 / Sq Ft |
| 08/07/2018 08/07/18 | Sold | $530,000 | -1.7% | $356 / Sq Ft |
| 07/23/2018 07/23/18 | Pending | -- | -- | -- |
| 07/18/2018 07/18/18 | Price Changed | $539,000 | -7.1% | $362 / Sq Ft |
| 07/05/2018 07/05/18 | For Sale | $579,950 | -- | $389 / Sq Ft |
Tax History Compared to Growth
Tax History
| Year | Tax Paid | Tax Assessment Tax Assessment Total Assessment is a certain percentage of the fair market value that is determined by local assessors to be the total taxable value of land and additions on the property. | Land | Improvement |
|---|---|---|---|---|
| 2024 | $8,631 | $721,802 | $561,585 | $160,217 |
| 2023 | $8,271 | $707,650 | $550,574 | $157,076 |
| 2022 | $8,116 | $693,776 | $539,779 | $153,997 |
| 2021 | $8,020 | $680,174 | $529,196 | $150,978 |
| 2019 | $6,382 | $530,000 | $424,000 | $106,000 |
| 2018 | $1,194 | $73,100 | $21,736 | $51,364 |
| 2016 | $1,127 | $70,263 | $20,893 | $49,370 |
| 2015 | $1,108 | $69,209 | $20,580 | $48,629 |
| 2014 | $1,102 | $67,854 | $20,177 | $47,677 |
Agents Affiliated with this Home
-
Barry Knight

Seller's Agent in 2019
Barry Knight
BMK Properties
(562) 424-0646
1 Total Sale
-
Travis Jackson

Buyer's Agent in 2019
Travis Jackson
WERE Real Estate
(310) 606-0918
4 in this area
81 Total Sales
-
Kathy (Apples) Gordon

Seller's Agent in 2018
Kathy (Apples) Gordon
Berkshire Hathaway HomeServices California Properties
(562) 809-1331
13 in this area
31 Total Sales
-
Caterina Helfenstein
C
Seller Co-Listing Agent in 2018
Caterina Helfenstein
Berkshire Hathaway HomeServices California Properties
(562) 900-6761
13 in this area
38 Total Sales
Map
Source: California Regional Multiple Listing Service (CRMLS)
MLS Number: PW18266899
APN: 7165-001-016
- 6168 Briercrest Ave
- 6127 Adenmoor Ave
- 9934 Cedar St
- 9729 Cedar St Unit 5
- 6008 Amos Ave
- 9713 Cedar St
- 6003 Eastbrook Ave
- 6142 Pearce Ave
- 9916 Artesia Blvd Unit 405
- 9912 Artesia Blvd Unit 209
- 5860 Adenmoor Ave
- 9958 Artesia Blvd Unit 1003
- 6048 Fidler Ave
- 10294 Artesia Blvd
- 17625 Carpintero Ave Unit 62
- 9816 Park St
- 5719 Faust Ave
- 17122 Ardmore Ave
- 9553 Beach St Unit 21
- 5538 Autry Ave

