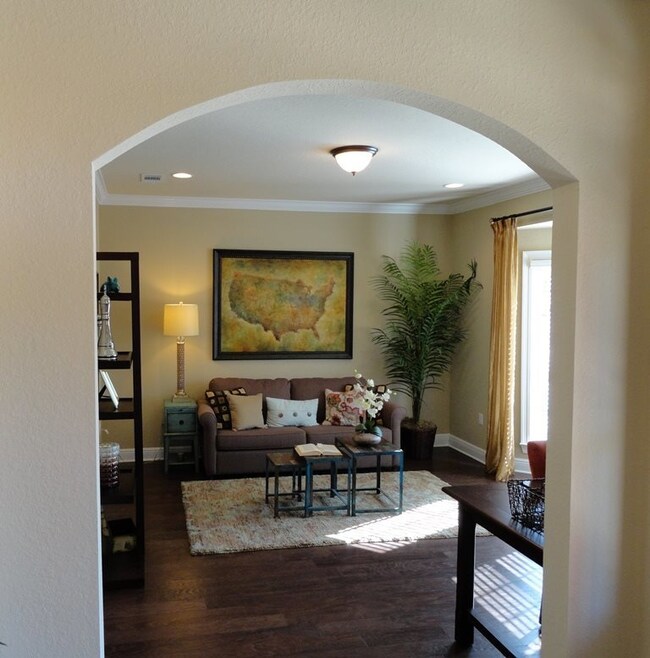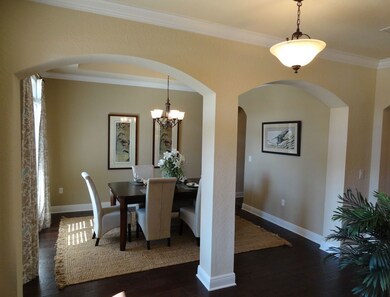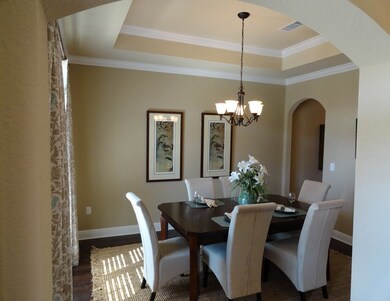
5539 Huntingdon St Milton, FL 32570
Estimated Value: $485,585 - $539,000
Highlights
- Under Construction
- High Ceiling
- Breakfast Area or Nook
- Traditional Architecture
- Granite Countertops
- Formal Dining Room
About This Home
As of March 2014The McKenzie: Absolutely beautiful all brick 5 bedroom and 3 bath home. This home is an open split floor plan with a 6.8x23.11 cover porch. 9 foot ceilings through out the home. This home also has finished garage w/opener, separate shower in master bath w/shower door, recessed canister lights in kitchen, Tile floors in all wet areas. Large oak trees left through out the community to keep the natural beauty of the land. Seller will contribute up to $7500 towards total closing costs when financing through Builder's preferred lender. Picture may be of similar, but not necessarily of subject property, including exterior and interior colors.
Last Listed By
Mike Burgess
D R Horton Realty of NW Florida, LLC Listed on: 11/08/2013
Home Details
Home Type
- Single Family
Est. Annual Taxes
- $2,485
Year Built
- Built in 2014 | Under Construction
Lot Details
- 0.5
HOA Fees
- $21 Monthly HOA Fees
Parking
- 2 Car Garage
- Side or Rear Entrance to Parking
- Garage Door Opener
Home Design
- Traditional Architecture
- Brick Exterior Construction
- Slab Foundation
- Frame Construction
- Shingle Roof
Interior Spaces
- 3,047 Sq Ft Home
- 1-Story Property
- Wet Bar
- Bookcases
- High Ceiling
- Ceiling Fan
- Recessed Lighting
- Track Lighting
- Double Pane Windows
- Shutters
- Insulated Doors
- Family Room Downstairs
- Formal Dining Room
- Fire and Smoke Detector
- Laundry Room
Kitchen
- Breakfast Area or Nook
- Eat-In Kitchen
- Breakfast Bar
- Self-Cleaning Oven
- Built-In Microwave
- Dishwasher
- Kitchen Island
- Granite Countertops
- Disposal
Flooring
- Carpet
- Tile
Bedrooms and Bathrooms
- 5 Bedrooms
- Walk-In Closet
- 3 Full Bathrooms
- Granite Bathroom Countertops
- Tile Bathroom Countertop
- Dual Vanity Sinks in Primary Bathroom
- Soaking Tub
- Separate Shower
Schools
- Berryhill Elementary School
- R. Hobbs Middle School
- Milton High School
Utilities
- Multiple cooling system units
- Central Heating and Cooling System
- Multiple Heating Units
- Heat Pump System
- Electric Water Heater
- Septic Tank
Additional Features
- Energy-Efficient Insulation
- Patio
- 0.5 Acre Lot
Community Details
- Cottonwood Subdivision
Listing and Financial Details
- Assessor Parcel Number 302N28072800H000080
Ownership History
Purchase Details
Home Financials for this Owner
Home Financials are based on the most recent Mortgage that was taken out on this home.Purchase Details
Home Financials for this Owner
Home Financials are based on the most recent Mortgage that was taken out on this home.Similar Homes in Milton, FL
Home Values in the Area
Average Home Value in this Area
Purchase History
| Date | Buyer | Sale Price | Title Company |
|---|---|---|---|
| Passon Melanie R | -- | Accommodation | |
| Passon Melanie R | -- | Attorney |
Mortgage History
| Date | Status | Borrower | Loan Amount |
|---|---|---|---|
| Closed | Passon Melanie H | $120,000 | |
| Closed | Parsson Nelanie R | $50,000 |
Property History
| Date | Event | Price | Change | Sq Ft Price |
|---|---|---|---|---|
| 03/04/2014 03/04/14 | Sold | $259,000 | -2.5% | $85 / Sq Ft |
| 01/19/2014 01/19/14 | Pending | -- | -- | -- |
| 11/08/2013 11/08/13 | For Sale | $265,535 | -- | $87 / Sq Ft |
Tax History Compared to Growth
Tax History
| Year | Tax Paid | Tax Assessment Tax Assessment Total Assessment is a certain percentage of the fair market value that is determined by local assessors to be the total taxable value of land and additions on the property. | Land | Improvement |
|---|---|---|---|---|
| 2024 | $2,485 | $246,006 | -- | -- |
| 2023 | $2,485 | $238,841 | $0 | $0 |
| 2022 | $2,429 | $231,884 | $0 | $0 |
| 2021 | $2,419 | $225,130 | $0 | $0 |
| 2020 | $2,401 | $222,022 | $0 | $0 |
| 2019 | $2,348 | $217,030 | $0 | $0 |
| 2018 | $2,338 | $212,983 | $0 | $0 |
| 2017 | $2,266 | $208,602 | $0 | $0 |
| 2016 | $2,258 | $204,311 | $0 | $0 |
| 2015 | $2,304 | $202,891 | $0 | $0 |
| 2014 | $300 | $22,100 | $0 | $0 |
Agents Affiliated with this Home
-
M
Seller's Agent in 2014
Mike Burgess
D R Horton Realty of NW Florida, LLC
-
L
Seller Co-Listing Agent in 2014
LUKE SEYMOUR
Truland Homes, LLC
(850) 994-2043
29 Total Sales
-
Allen Ates

Buyer's Agent in 2014
Allen Ates
The Realty Box
(850) 777-4342
91 Total Sales
Map
Source: Pensacola Association of REALTORS®
MLS Number: 454020
APN: 30-2N-28-0728-00H00-0080
- 5672 Heatherton Rd
- 5760 Heatherton Rd
- 6126 Broadfield Ct
- 5930 Oak Manor Dr
- 5645 Nicklaus Ln
- 5660 Nicklaus Ln
- 9137 Iron Gate Blvd
- 5851 Anderson Ln
- 6205 Aster St
- 5471 Shamrock St
- 5773 Trevino Dr
- 6369 Pansy Dr
- 6165 Winchester Cir
- 5704 Janet St
- 5736 Zinnia Ave
- 5785 Tiger Woods Dr
- 5434 Lilac Ave
- 6172 Pineapple Dr
- 6246 Pineapple Dr
- 6190 Pineapple Dr
- 5539 Huntingdon St
- 5533 Huntingdon St
- 5545 Huntingdon St
- 5553 Heatherton Rd
- 5527 Huntingdon St
- 5551 Huntingdon St
- 5561 Heatherton Rd
- 40/I Huntingdon St
- 5540 Huntingdon St
- 5534 Huntingdon St
- 5546 Huntingdon St
- 5537 Heatherton Rd
- 5569 Heatherton Rd
- 5521 Huntingdon St
- 5557 Huntingdon St
- 5552 Huntingdon St
- 5528 Huntingdon St
- 5529 Heatherton Rd
- 5577 Heatherton Rd
- 5522 Huntingdon St






