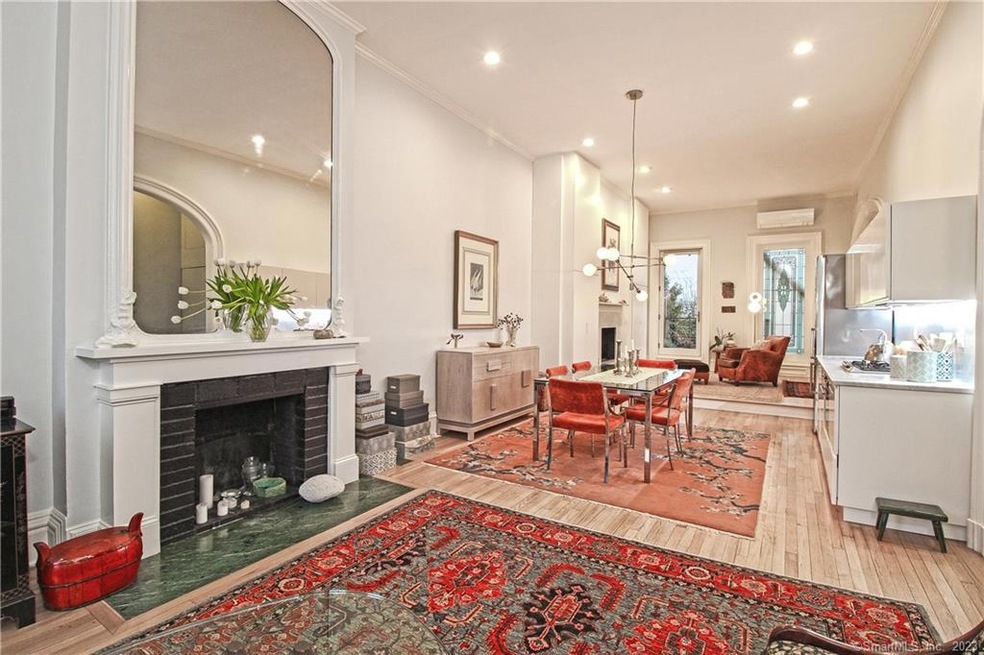
554 Chapel St Unit 2A New Haven, CT 06511
Wooster Square NeighborhoodHighlights
- Open Floorplan
- Property is near public transit
- 1 Fireplace
- Deck
- Ranch Style House
- 2-minute walk to Wooster Square Park
About This Home
As of June 2023The elegance of a brownstone parlor floor -- with the feel of a downtown loft, this apartment has unparalleled views of Wooster Square Park and of the historic buildings that surround it. Remodeled in 2015 for comfortable and stylish living. Custom cabinetry imported from Italy provides a full wall of storage as well as a highly functional kitchen with high end European appliances. Original architectural details preserved and enhanced to set off the space.
Live in the heart of the Wooster Square neighborhood, across the street from the park and on the same block as the Farmers' Market. Easy walk to downtown, shopping, restaurants and train station.
Last Agent to Sell the Property
CENTURY 21 Shutters & Sails License #RES.0765599 Listed on: 02/20/2020

Property Details
Home Type
- Condominium
Est. Annual Taxes
- $4,029
Year Built
- Built in 1865
HOA Fees
- $288 Monthly HOA Fees
Home Design
- Ranch Style House
- Brick Exterior Construction
- Stone Frame
- Stone Siding
- Stone
Interior Spaces
- 684 Sq Ft Home
- Open Floorplan
- 1 Fireplace
Kitchen
- Built-In Oven
- Gas Cooktop
- Range Hood
- Microwave
- Dishwasher
Bedrooms and Bathrooms
- 1 Bedroom
- 1 Full Bathroom
Laundry
- Laundry on main level
- Electric Dryer
- Washer
Basement
- Shared Basement
- Basement Storage
Parking
- Parking Deck
- On-Street Parking
Utilities
- Heat Pump System
- Radiant Heating System
- Electric Water Heater
- Cable TV Available
Additional Features
- Deck
- Property is near public transit
Community Details
Overview
- 4 Units
- Wooster Park Community
Amenities
- Public Transportation
Pet Policy
- Pets Allowed
Ownership History
Purchase Details
Purchase Details
Home Financials for this Owner
Home Financials are based on the most recent Mortgage that was taken out on this home.Purchase Details
Purchase Details
Purchase Details
Home Financials for this Owner
Home Financials are based on the most recent Mortgage that was taken out on this home.Similar Homes in New Haven, CT
Home Values in the Area
Average Home Value in this Area
Purchase History
| Date | Type | Sale Price | Title Company |
|---|---|---|---|
| Quit Claim Deed | -- | None Available | |
| Deed | $275,000 | None Available | |
| Warranty Deed | $155,000 | -- | |
| Warranty Deed | $177,661 | -- | |
| Warranty Deed | $155,000 | -- |
Mortgage History
| Date | Status | Loan Amount | Loan Type |
|---|---|---|---|
| Previous Owner | $36,000 | No Value Available | |
| Previous Owner | $124,000 | Purchase Money Mortgage |
Property History
| Date | Event | Price | Change | Sq Ft Price |
|---|---|---|---|---|
| 06/07/2023 06/07/23 | Sold | $320,000 | 0.0% | $468 / Sq Ft |
| 05/11/2023 05/11/23 | Pending | -- | -- | -- |
| 05/05/2023 05/05/23 | For Sale | $320,000 | +16.4% | $468 / Sq Ft |
| 06/08/2020 06/08/20 | Sold | $275,000 | -8.0% | $402 / Sq Ft |
| 02/20/2020 02/20/20 | For Sale | $299,000 | -- | $437 / Sq Ft |
Tax History Compared to Growth
Tax History
| Year | Tax Paid | Tax Assessment Tax Assessment Total Assessment is a certain percentage of the fair market value that is determined by local assessors to be the total taxable value of land and additions on the property. | Land | Improvement |
|---|---|---|---|---|
| 2025 | $6,903 | $175,210 | $0 | $175,210 |
| 2024 | $6,746 | $175,210 | $0 | $175,210 |
| 2023 | $6,518 | $175,210 | $0 | $175,210 |
| 2022 | $6,965 | $175,210 | $0 | $175,210 |
| 2021 | $4,113 | $93,730 | $0 | $93,730 |
| 2020 | $4,113 | $93,730 | $0 | $93,730 |
| 2019 | $4,029 | $93,730 | $0 | $93,730 |
| 2018 | $4,029 | $93,730 | $0 | $93,730 |
| 2017 | $3,625 | $93,730 | $0 | $93,730 |
| 2016 | $4,273 | $102,830 | $0 | $102,830 |
| 2015 | $4,273 | $102,830 | $0 | $102,830 |
| 2014 | -- | $102,830 | $0 | $102,830 |
Agents Affiliated with this Home
-
Michael Martinez

Seller's Agent in 2023
Michael Martinez
Houlihan Lawrence WD
(203) 996-4984
1 in this area
116 Total Sales
-
Patricia Pierce
P
Seller's Agent in 2020
Patricia Pierce
CENTURY 21 Shutters & Sails
(203) 980-6318
1 in this area
16 Total Sales
-
Melanie Gunn

Buyer's Agent in 2020
Melanie Gunn
Seabury Hill REALTORS
(203) 216-1728
21 in this area
141 Total Sales
Map
Source: SmartMLS
MLS Number: 170271905
APN: NHVN-000207-000543-000502
- 8 Academy St
- 42 Academy St Unit 3
- 190 Wooster St Unit 27
- 190 Wooster St Unit 46
- 272 Saint John St
- 125 Olive St Unit D2
- 43 Chestnut St Unit 60
- 850 Grand Ave
- 817 Grand Ave Unit 202
- 124 Court St Unit 805
- 124 Court St Unit 8
- 30 Trumbull St
- 32 Trumbull St
- 95 Audubon St Unit 339
- 95 Audubon St Unit 222 aka 24
- 40 Temple Ct Unit 40
- 196 Crown St Unit 3J
- 451, 455, 459 Orange St
- 241 Wallace St
- 44 Clark St
