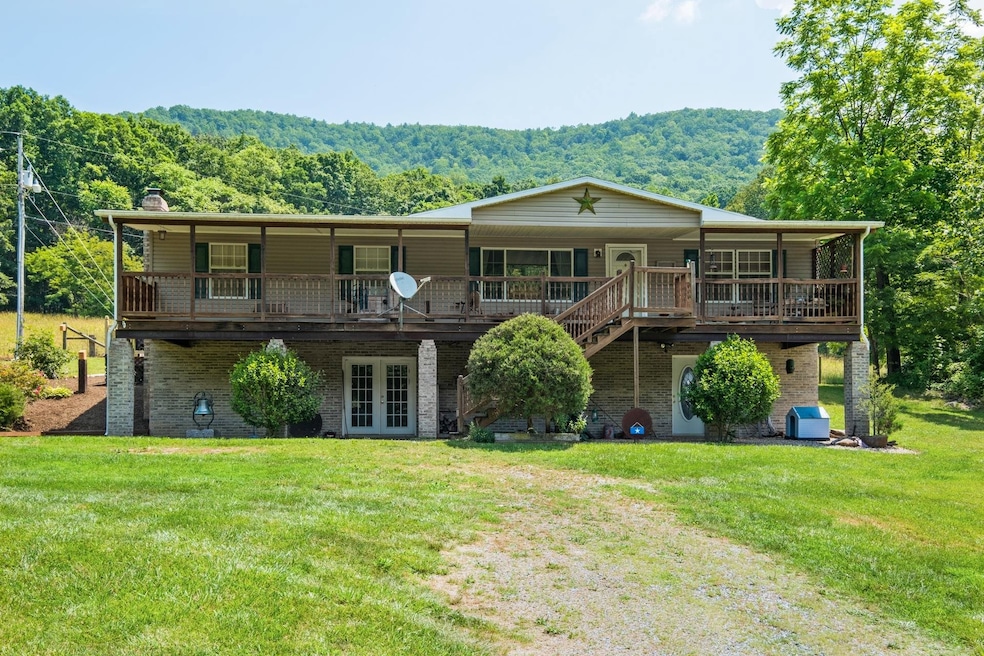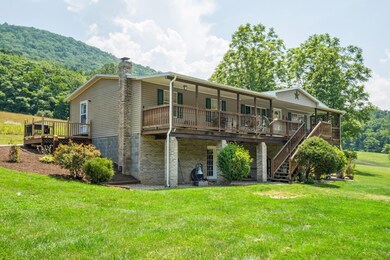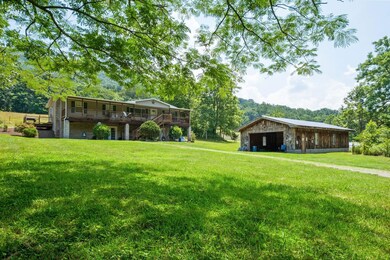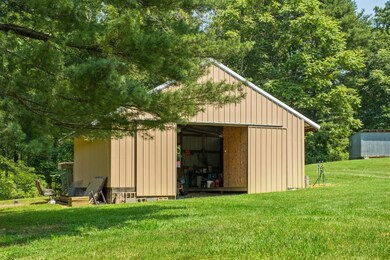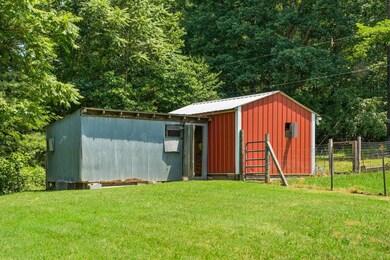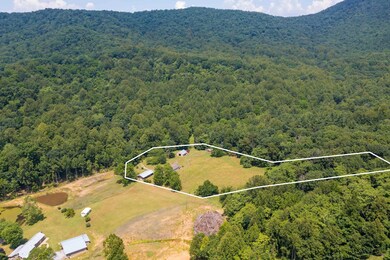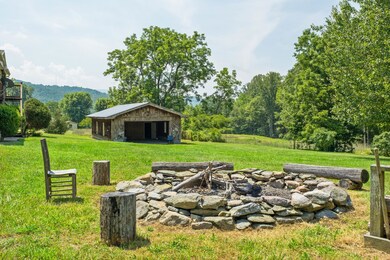554 Harris Cove Ln Elkton, VA 22827
Estimated payment $2,469/month
Highlights
- 6.08 Acre Lot
- Central Air
- Spring water is a source of water for the property
- Wood Burning Stove
- 2 Car Garage
- Heating Available
About This Home
Come see this peaceful and private 6 acre farmette located in Harris Cove. This property offers sweeping mountain views, along with endless opportunity of exploration being only walking distance from Shenandoah National Park. Experience tranquility with Harris Creek flowing along the base of the land, which can easily be heard from the comfort of your front porch. The grounds feature two barns, a chicken coop, and a large 24 x 48 insulated garage with a dedicated electrical panel. All of these are ideal for animals, equipment, and storage. Connected to one of the barns is a fully fenced two-acre pasture, perfect for livestock to graze. The home includes a large front porch with lots of space for seating, making it the perfect place for winding down, or entertaining. Recent exterior upgrades include a 2 year old roof with premium shingles and a 1 year old deck. The primary bedroom features dual closets and a private en suite with double vanities. In the kitchen you will find lots of cabinets, with ample amounts of counter space as well. Below is a spacious 1,268 sq ft unfinished basement, offering lots of potential for storage or a workshop. This farmette is the perfect blend of seclusion, function, and natural beauty. Call today!
Home Details
Home Type
- Single Family
Est. Annual Taxes
- $1,638
Year Built
- Built in 2002
Lot Details
- 6.08 Acre Lot
- Zoning described as A-1 Agricultural
Parking
- 2 Car Garage
- Basement Garage
Home Design
- Block Foundation
- Modular or Manufactured Materials
Interior Spaces
- 1-Story Property
- Wood Burning Stove
- Basement
Bedrooms and Bathrooms
- 3 Bedrooms
- 2 Full Bathrooms
Schools
- Shenandoah Elementary School
- Page Middle School
- Page High School
Utilities
- Central Air
- Heating Available
- Spring water is a source of water for the property
Community Details
Listing and Financial Details
- Assessor Parcel Number 99-A-14
Map
Home Values in the Area
Average Home Value in this Area
Tax History
| Year | Tax Paid | Tax Assessment Tax Assessment Total Assessment is a certain percentage of the fair market value that is determined by local assessors to be the total taxable value of land and additions on the property. | Land | Improvement |
|---|---|---|---|---|
| 2025 | $1,638 | $224,400 | $73,100 | $151,300 |
| 2024 | $1,638 | $224,400 | $73,100 | $151,300 |
| 2023 | $1,638 | $224,400 | $73,100 | $151,300 |
| 2022 | $1,638 | $224,400 | $73,100 | $151,300 |
| 2021 | $1,638 | $224,400 | $73,100 | $151,300 |
| 2020 | $1,336 | $183,000 | $68,100 | $114,900 |
| 2019 | $1,336 | $183,000 | $68,100 | $114,900 |
| 2018 | $1,281 | $183,000 | $68,100 | $114,900 |
| 2017 | $1,208 | $183,000 | $68,100 | $114,900 |
| 2016 | $1,208 | $183,000 | $68,100 | $114,900 |
| 2015 | $1,282 | $201,300 | $76,100 | $125,200 |
| 2014 | $1,288 | $201,300 | $76,100 | $125,200 |
Property History
| Date | Event | Price | Change | Sq Ft Price |
|---|---|---|---|---|
| 09/21/2025 09/21/25 | Pending | -- | -- | -- |
| 07/21/2025 07/21/25 | Price Changed | $439,900 | -2.2% | $291 / Sq Ft |
| 06/27/2025 06/27/25 | For Sale | $449,900 | -- | $298 / Sq Ft |
Purchase History
| Date | Type | Sale Price | Title Company |
|---|---|---|---|
| Deed | $180,000 | -- | |
| Deed | $155,000 | -- |
Source: Charlottesville Area Association of REALTORS®
MLS Number: 666253
APN: 99-A-14
- 370 Bruins Run
- 0 Overlook Mountain Road (6 67acres)
- 259 Overlook Mountain Rd
- OFF Jollett Rd
- 0 Jollett Rd Unit VAPA2004772
- TBD Overlook Mountain Rd
- 2420 Jollett Rd
- 0 Cubbage Hollow Rd Lot 75 - 40 55 Acres
- 568 Cliff Heights Rd
- Lots G37 & G3 Lake Rd
- 0 Lot D45-49 Unit VAPA2004974
- 1373 Park Line Rd
- TBD Cubbage Hollow Rd
- 0 Hillside Dr
- 207 View Mountain Rd
- 228 Black Bear Ln
- 4064 Pine Grove Rd
- LOT 11B Lucas Hollow Rd
- TBD lot 3 Ferrell Ln
- 145 Weakley Ln
