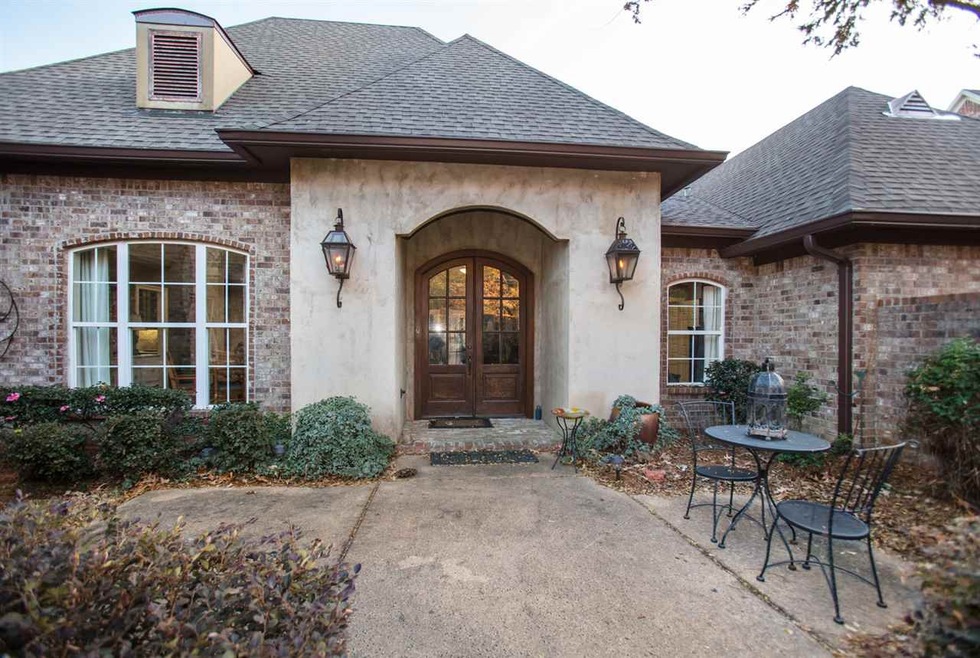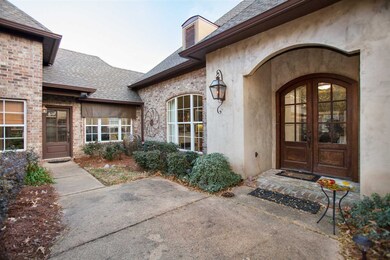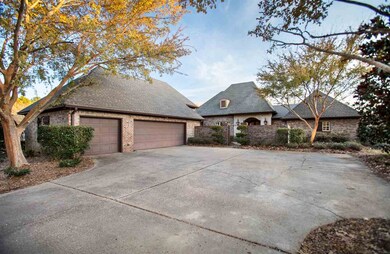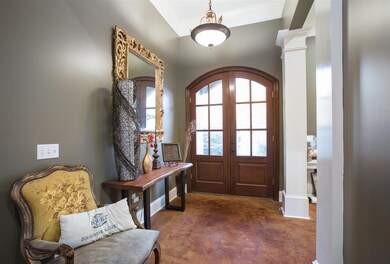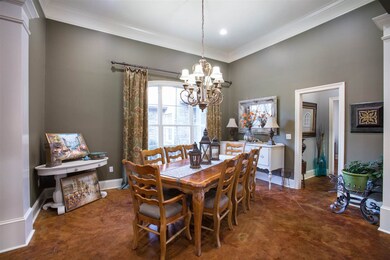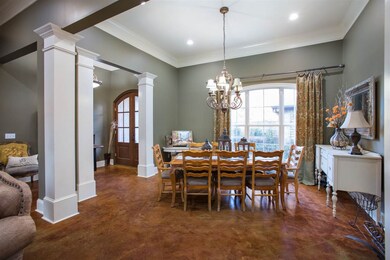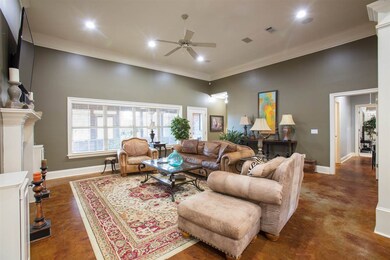
554 Holly Bush Rd Brandon, MS 39047
Highlights
- Guest House
- Golf Course Community
- Home fronts a pond
- Northshore Elementary School Rated A
- In Ground Pool
- Acadian Style Architecture
About This Home
As of May 2020Absolutely gorgeous 3238 sq. ft. home, from the courtyard to the pool house. Upon entering the foyer you'll adore the tall ceilings, beautiful floors and SPACE. Features formal dining, large family room, keeping room, 2 fireplaces, breakfast area, and Butlers pantry/coffee/wet bar area. Updated kitchen with granite countertops, 5 eye gas stove with venta hood, new kitchen aid built in ice maker. HUGE pantry with ample storage. The under counter lighting as well as recessed lights, very recently painted and new windows From the great-great room you have access to the sunroom, which has a gas hook-up if you so desire. Office nook just off of the LARGE Master bedroom and the closest is to die for!!! Updated master bath and stand up shower are Oh, So Pretty! The laundry has the perfect central location with mud sink and tons of cabinets and storage. Two guest bedrooms share a jack n jill bathroom and host nice walk-in closets. The fourth bedroom is located just off the kitchen (presently serves as an office), as well as a third full bath. Beautifully well loved, well maintained heated pool and the pool house has a mini kitchen and full bath. As if this isn't enough, it has two new HVAC units, new roof, new gutters, (2) Rain Bird Irrigation, Vivant Security System and the water fountain stays. And who doesn't need a three car garage? I could go on for days... this home has it all. Some furniture remains, call your favorite Realtor.
Last Agent to Sell the Property
Renea Greene
Nix-Tann & Associates, Inc. Listed on: 03/31/2020
Home Details
Home Type
- Single Family
Est. Annual Taxes
- $3,400
Year Built
- Built in 2002
Lot Details
- Home fronts a pond
- Wood Fence
- Back Yard Fenced
Parking
- 3 Car Garage
- Garage Door Opener
Home Design
- Acadian Style Architecture
- Brick Exterior Construction
- Slab Foundation
- Architectural Shingle Roof
Interior Spaces
- 3,238 Sq Ft Home
- 1-Story Property
- Wet Bar
- Sound System
- High Ceiling
- Ceiling Fan
- Fireplace
- Insulated Windows
- Window Treatments
- Entrance Foyer
Kitchen
- Gas Oven
- Gas Cooktop
- Recirculated Exhaust Fan
- Microwave
- Ice Maker
- Dishwasher
- Disposal
Flooring
- Carpet
- Stone
- Stamped
Bedrooms and Bathrooms
- 4 Bedrooms
- Walk-In Closet
- 3 Full Bathrooms
- Double Vanity
Home Security
- Home Security System
- Fire and Smoke Detector
Pool
- In Ground Pool
- Gas Heated Pool
- Spa
Outdoor Features
- Courtyard
- Slab Porch or Patio
Additional Homes
- Guest House
Schools
- Northwest Middle School
- Northwest Rankin High School
Utilities
- Central Heating and Cooling System
- Heating System Uses Natural Gas
- Gas Water Heater
Listing and Financial Details
- Assessor Parcel Number J12N000005 01110
Community Details
Overview
- No Home Owners Association
- Bay Pointe Subdivision
Recreation
- Golf Course Community
Similar Homes in Brandon, MS
Home Values in the Area
Average Home Value in this Area
Mortgage History
| Date | Status | Loan Amount | Loan Type |
|---|---|---|---|
| Closed | $325,750 | Stand Alone Refi Refinance Of Original Loan | |
| Closed | $316,800 | Stand Alone Refi Refinance Of Original Loan | |
| Closed | $335,900 | New Conventional | |
| Closed | $295,800 | New Conventional | |
| Closed | $185,000 | Stand Alone Refi Refinance Of Original Loan | |
| Closed | $167,000 | No Value Available | |
| Closed | $100,000 | Stand Alone First | |
| Closed | $75,000 | Credit Line Revolving | |
| Closed | $166,000 | New Conventional | |
| Closed | $272,000 | No Value Available | |
| Closed | $100,000 | No Value Available |
Property History
| Date | Event | Price | Change | Sq Ft Price |
|---|---|---|---|---|
| 05/07/2020 05/07/20 | Sold | -- | -- | -- |
| 04/07/2020 04/07/20 | Pending | -- | -- | -- |
| 12/06/2019 12/06/19 | For Sale | $418,900 | +4.8% | $129 / Sq Ft |
| 07/10/2017 07/10/17 | Sold | -- | -- | -- |
| 07/03/2017 07/03/17 | Pending | -- | -- | -- |
| 04/30/2017 04/30/17 | For Sale | $399,900 | +13.0% | $124 / Sq Ft |
| 04/06/2015 04/06/15 | Sold | -- | -- | -- |
| 04/06/2015 04/06/15 | Pending | -- | -- | -- |
| 02/16/2015 02/16/15 | For Sale | $354,000 | -- | $108 / Sq Ft |
Tax History Compared to Growth
Tax History
| Year | Tax Paid | Tax Assessment Tax Assessment Total Assessment is a certain percentage of the fair market value that is determined by local assessors to be the total taxable value of land and additions on the property. | Land | Improvement |
|---|---|---|---|---|
| 2024 | $3,816 | $38,219 | $0 | $0 |
| 2023 | $3,842 | $38,459 | $0 | $0 |
| 2022 | $3,784 | $38,459 | $0 | $0 |
| 2021 | $3,784 | $38,459 | $0 | $0 |
| 2020 | $3,784 | $38,459 | $0 | $0 |
| 2019 | $3,415 | $34,094 | $0 | $0 |
| 2018 | $3,347 | $34,094 | $0 | $0 |
| 2017 | $3,347 | $34,094 | $0 | $0 |
| 2016 | $3,103 | $33,375 | $0 | $0 |
| 2015 | $3,103 | $33,375 | $0 | $0 |
| 2014 | $3,032 | $33,375 | $0 | $0 |
| 2013 | -- | $33,375 | $0 | $0 |
Agents Affiliated with this Home
-
R
Seller's Agent in 2020
Renea Greene
Nix-Tann & Associates, Inc.
-
Janice Feldman
J
Buyer's Agent in 2020
Janice Feldman
Weaver & Associate, LLC
(601) 940-7396
75 Total Sales
-
Jane Ann Wright
J
Seller's Agent in 2017
Jane Ann Wright
Wright & Company
(601) 383-4226
44 Total Sales
-
Margaret johnson

Buyer's Agent in 2017
Margaret johnson
Front Gate Realty LLC
(601) 946-6994
16 Total Sales
-
Debbie Walker

Seller's Agent in 2015
Debbie Walker
McKee Realty, Inc.
(601) 562-9373
85 Total Sales
Map
Source: MLS United
MLS Number: 1326158
APN: J12N-000005-01110
- 548 Holly Bush Rd
- 2150 W Fairway Dr
- 2165 W Fairway Dr
- 118 Pine Ridge Cir
- 150 Pine Ridge Cir
- 3099 E Fairway Dr
- 132 Pine Ridge Cir
- 1013 Fairway Cove
- 106 Bay Pointe Place
- 430 Bay Pointe Cir
- 813 Bryce St
- 2713 Highway 471
- 116 Holmar Dr
- 124 Holmar Dr
- 124 Fox Hollow Bend
- 420 Fox Bay Dr
- 809 Jason Cove
- 108 Holly Bush Rd
- 808 Hunter Bay
- 708 Bo Blaze Cove
