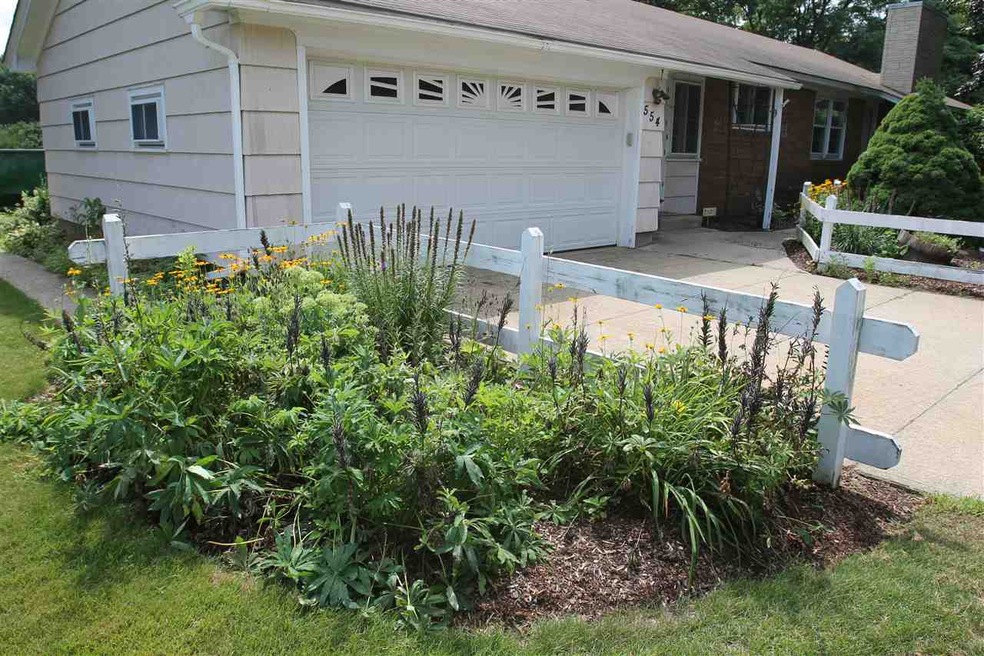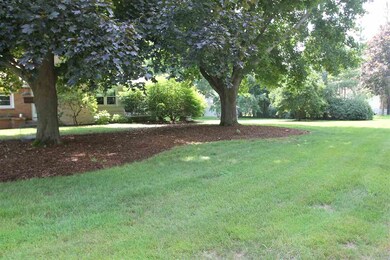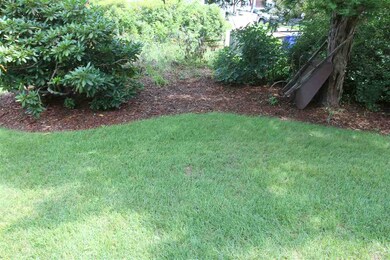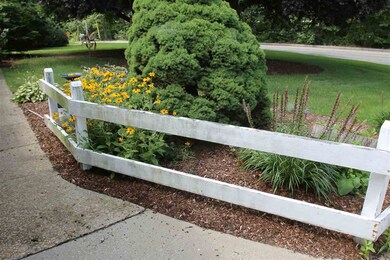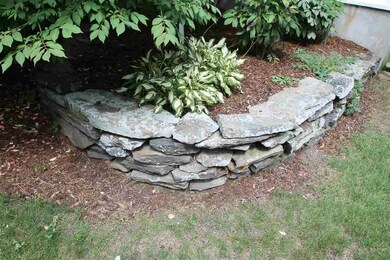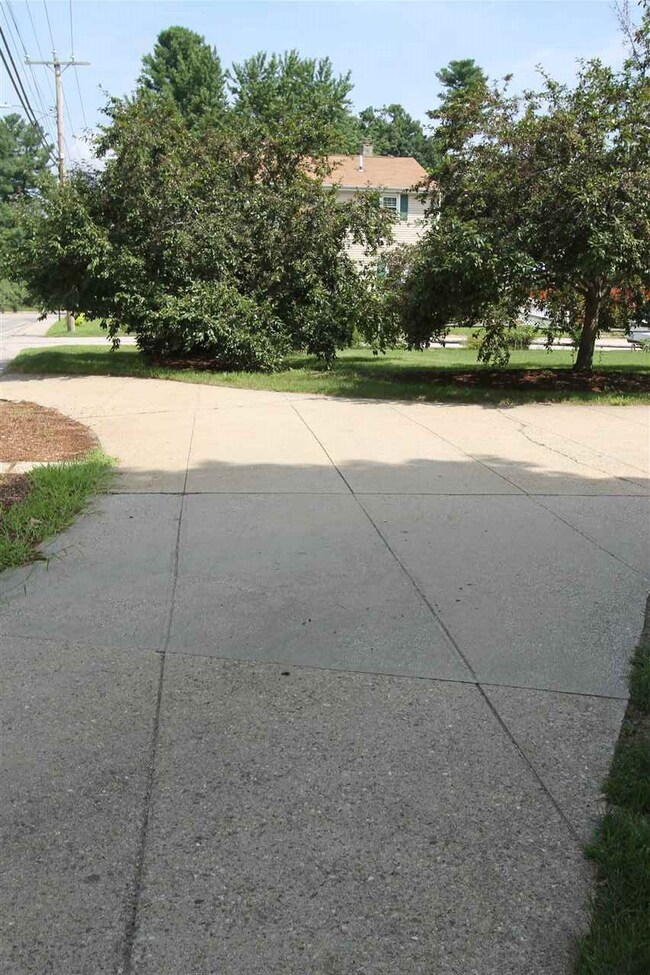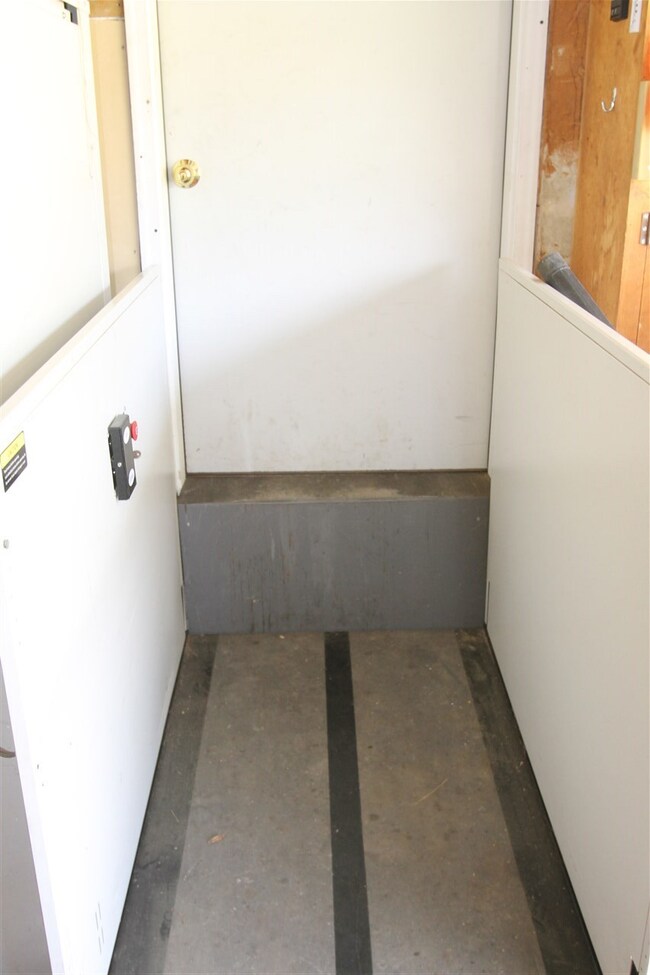
554 Huse Rd Manchester, NH 03103
Lower South Willow NeighborhoodHighlights
- Barn
- Wood Flooring
- Circular Driveway
- 0.99 Acre Lot
- Screened Porch
- 2 Car Direct Access Garage
About This Home
As of March 2019BUILDERS/INVESTORS take notice! Almost an ACRE of land in the CITY!!! Proposed 2 ADDITIONAL LOT SUBDIVISION potential. PLUS an EXISTING single family RANCH style home with WHEELCHAIR access from 2 STALL GARAGE. MASTER has it's own 3/4 BATH. Hardwood flooring, CENTRAL AIR, Huge basement FAMILY ROOM with WOODSTOVE hookup and wood storage room. Perfect for teen escape or MANTOWN. Additional 4TH BEDROOM in basement provides ample space for the larger family. Convenient southside location. First time available for sale. Pride of ownership shows throughout. Also listed under MLS#4712606.
Last Agent to Sell the Property
Mary Sheehan
Mary Sheehan Realty, LLC License #053961 Listed on: 08/13/2018

Home Details
Home Type
- Single Family
Est. Annual Taxes
- $5,886
Year Built
- Built in 1956
Lot Details
- 0.99 Acre Lot
- Level Lot
- Irrigation
- Garden
- Property is zoned R1B
Parking
- 2 Car Direct Access Garage
- Automatic Garage Door Opener
- Circular Driveway
Home Design
- Concrete Foundation
- Wood Frame Construction
- Shingle Roof
- Cedar
Interior Spaces
- 1-Story Property
- Wood Burning Fireplace
- Screened Porch
- Finished Basement
- Walk-Up Access
- Laundry on main level
Kitchen
- Electric Cooktop
- Microwave
- Dishwasher
Flooring
- Wood
- Laminate
Bedrooms and Bathrooms
- 3 Bedrooms
- En-Suite Primary Bedroom
- Bathroom on Main Level
Utilities
- Heating System Uses Oil
- Generator Hookup
- 200+ Amp Service
- Water Heater
Additional Features
- Hard or Low Nap Flooring
- Barn
Listing and Financial Details
- Exclusions: Some exterior plants.
- Tax Lot 0022
Ownership History
Purchase Details
Home Financials for this Owner
Home Financials are based on the most recent Mortgage that was taken out on this home.Purchase Details
Home Financials for this Owner
Home Financials are based on the most recent Mortgage that was taken out on this home.Purchase Details
Similar Homes in Manchester, NH
Home Values in the Area
Average Home Value in this Area
Purchase History
| Date | Type | Sale Price | Title Company |
|---|---|---|---|
| Warranty Deed | $260,000 | -- | |
| Warranty Deed | $360,000 | -- | |
| Warranty Deed | -- | -- |
Mortgage History
| Date | Status | Loan Amount | Loan Type |
|---|---|---|---|
| Open | $10,365 | Stand Alone Refi Refinance Of Original Loan | |
| Open | $238,095 | FHA | |
| Previous Owner | $560,000 | Purchase Money Mortgage |
Property History
| Date | Event | Price | Change | Sq Ft Price |
|---|---|---|---|---|
| 03/29/2019 03/29/19 | Sold | $260,000 | +4.0% | $100 / Sq Ft |
| 12/12/2018 12/12/18 | Pending | -- | -- | -- |
| 12/04/2018 12/04/18 | For Sale | $249,900 | -30.6% | $96 / Sq Ft |
| 12/03/2018 12/03/18 | Sold | $360,000 | -10.0% | $126 / Sq Ft |
| 11/04/2018 11/04/18 | Pending | -- | -- | -- |
| 08/13/2018 08/13/18 | For Sale | $400,000 | -- | $140 / Sq Ft |
Tax History Compared to Growth
Tax History
| Year | Tax Paid | Tax Assessment Tax Assessment Total Assessment is a certain percentage of the fair market value that is determined by local assessors to be the total taxable value of land and additions on the property. | Land | Improvement |
|---|---|---|---|---|
| 2023 | $6,703 | $355,400 | $105,300 | $250,100 |
| 2022 | $6,482 | $355,400 | $105,300 | $250,100 |
| 2021 | $6,283 | $355,400 | $105,300 | $250,100 |
| 2020 | $5,830 | $236,400 | $72,600 | $163,800 |
| 2019 | $5,749 | $236,400 | $72,600 | $163,800 |
| 2018 | $5,977 | $252,400 | $80,400 | $172,000 |
| 2017 | $5,886 | $252,400 | $80,400 | $172,000 |
| 2016 | $5,841 | $252,400 | $80,400 | $172,000 |
| 2015 | $6,015 | $256,600 | $80,400 | $176,200 |
| 2014 | $6,030 | $256,600 | $80,400 | $176,200 |
| 2013 | $5,817 | $256,600 | $80,400 | $176,200 |
Agents Affiliated with this Home
-
norris viviers
n
Seller's Agent in 2019
norris viviers
First NH Real Estate
(603) 625-4600
8 Total Sales
-
Bonnie Guevin

Buyer's Agent in 2019
Bonnie Guevin
Keller Williams Realty-Metropolitan
(603) 493-0096
1 in this area
73 Total Sales
-
M
Seller's Agent in 2018
Mary Sheehan
Mary Sheehan Realty, LLC
Map
Source: PrimeMLS
MLS Number: 4712605
APN: MNCH-000853-000000-000022
- 396 Huse Rd
- 360 Circle Rd Unit 3
- 28 Old Orchard Way
- 16 Old Orchard Way
- 373 S Mammoth Rd
- 765 S Mammoth Rd
- 38 Brook Hollow Way
- 73 Lucille St
- 83 Thomas St
- 354 Seames Dr
- 195 Corning Rd
- 306 Corning Rd
- 167 Seames Dr
- 189 Fox St
- lot 719-1 & 2 Sheffield Rd
- 82 S Jewett St
- 6 Mollie Dr
- 1035 S Mammoth Rd Unit 7
- 864 Cilley Rd
- 33 Beech Hill Ave
