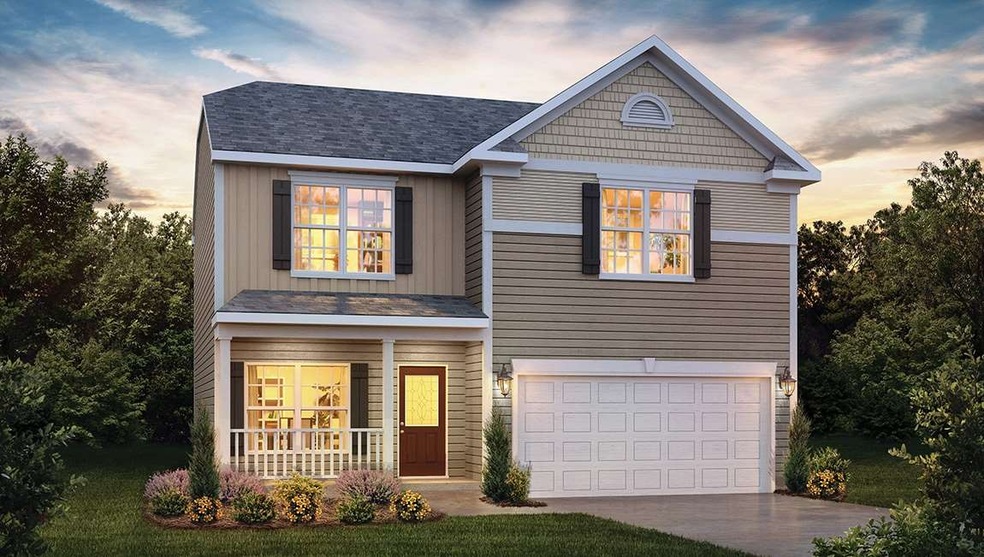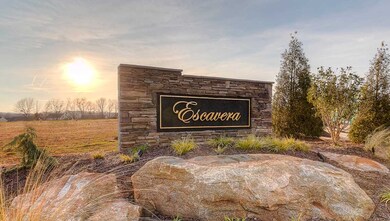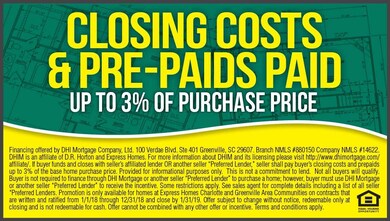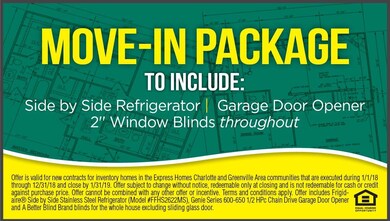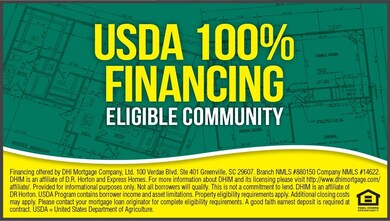
554 Lone Rider Path Duncan, SC 29334
Highlights
- Traditional Architecture
- Cathedral Ceiling
- Front Porch
- Abner Creek Academy Rated A-
- Community Pool
- Bathtub
About This Home
As of June 2018BRAND NEW home close to I-85 in Duncan The Concord is an incredible home! Pulling up to the home its charm and character are the first things you notice with its rocking chair front porch. Enter through the front door and you're greeted by a large great room. The dining room is open to the great room and is perfect for entertaining. Flowing into the large kitchen you will notice the designer cabinetry, a full suite of stainless steel appliances with a large breakfast space and luxury vinyl tile throughout the downstairs. A powder room completes the main level. The second level is just as impressive! You will find 3 large bedrooms, all with great storage space, a large shared bathroom and convenient laundry room. The owner's suite is breath taking and features soaring, vaulted ceilings! The owner's bath has been upgraded to include; dual sink vanity, walk-in shower and separate soaking tub. A large walk-in closet completes the owner's suite. A move in package includes; 2" whole house blinds, stainless steel side by side refrigerator and garage door opener! Escavera is Duncan's newest and most exciting community with it's incredible location, large home-sites, community pool and so much more!
Last Agent to Sell the Property
NANCY CONOVER
OTHER Listed on: 05/03/2018
Last Buyer's Agent
NANCY CONOVER
OTHER Listed on: 05/03/2018
Home Details
Home Type
- Single Family
Est. Annual Taxes
- $1,364
Lot Details
- 10,454 Sq Ft Lot
- Level Lot
HOA Fees
- $38 Monthly HOA Fees
Home Design
- Traditional Architecture
- Slab Foundation
- Architectural Shingle Roof
- Vinyl Siding
- Vinyl Trim
Interior Spaces
- 2,000 Sq Ft Home
- 2-Story Property
- Smooth Ceilings
- Cathedral Ceiling
- Ceiling Fan
- Tilt-In Windows
- Window Treatments
- Pull Down Stairs to Attic
- Fire and Smoke Detector
Kitchen
- Electric Oven
- <<selfCleaningOvenToken>>
- <<microwave>>
- Dishwasher
- Laminate Countertops
Flooring
- Carpet
- Vinyl
Bedrooms and Bathrooms
- 4 Bedrooms
- Primary bedroom located on second floor
- Walk-In Closet
- Primary Bathroom is a Full Bathroom
- Double Vanity
- Bathtub
- Garden Bath
- Separate Shower
Parking
- 2 Car Garage
- Parking Storage or Cabinetry
- Driveway
Outdoor Features
- Patio
- Front Porch
Schools
- Abner Creek Elementary School
- Florence Chapel Middle School
- Byrnes High School
Utilities
- Central Air
- Heating System Uses Natural Gas
- Electric Water Heater
- Cable TV Available
Community Details
Overview
- Association fees include common area, pool, street lights
- Built by Express Homes
- Escavera Subdivision
Recreation
- Community Pool
Ownership History
Purchase Details
Home Financials for this Owner
Home Financials are based on the most recent Mortgage that was taken out on this home.Purchase Details
Similar Homes in Duncan, SC
Home Values in the Area
Average Home Value in this Area
Purchase History
| Date | Type | Sale Price | Title Company |
|---|---|---|---|
| Deed | $185,990 | None Available | |
| Warranty Deed | $217,095 | None Available |
Mortgage History
| Date | Status | Loan Amount | Loan Type |
|---|---|---|---|
| Open | $148,773 | New Conventional |
Property History
| Date | Event | Price | Change | Sq Ft Price |
|---|---|---|---|---|
| 06/19/2018 06/19/18 | Sold | $172,990 | 0.0% | $86 / Sq Ft |
| 06/19/2018 06/19/18 | Sold | $172,990 | -9.4% | $86 / Sq Ft |
| 05/14/2018 05/14/18 | Pending | -- | -- | -- |
| 05/14/2018 05/14/18 | Pending | -- | -- | -- |
| 05/03/2018 05/03/18 | For Sale | $190,990 | +2.1% | $95 / Sq Ft |
| 11/12/2017 11/12/17 | For Sale | $186,990 | -- | $93 / Sq Ft |
Tax History Compared to Growth
Tax History
| Year | Tax Paid | Tax Assessment Tax Assessment Total Assessment is a certain percentage of the fair market value that is determined by local assessors to be the total taxable value of land and additions on the property. | Land | Improvement |
|---|---|---|---|---|
| 2024 | $1,364 | $8,630 | $1,816 | $6,814 |
| 2023 | $1,364 | $8,630 | $1,816 | $6,814 |
| 2022 | $1,233 | $7,504 | $1,400 | $6,104 |
| 2021 | $1,233 | $7,504 | $1,400 | $6,104 |
| 2020 | $1,210 | $7,504 | $1,400 | $6,104 |
| 2019 | $1,207 | $156 | $156 | $0 |
| 2018 | $23 | $156 | $156 | $0 |
| 2017 | $84 | $234 | $234 | $0 |
| 2016 | $82 | $234 | $234 | $0 |
Agents Affiliated with this Home
-
N
Seller's Agent in 2018
NANCY CONOVER
OTHER
-
N
Seller's Agent in 2018
Nan Conover
Adams Homes Realty, Inc
-
T
Buyer's Agent in 2018
Tamara Peluso
Keller Williams Grv Upst
Map
Source: Multiple Listing Service of Spartanburg
MLS Number: SPN251644
APN: 5-30-00-090.55
- 253 Golden Bear Walk
- 344 Lansdowne St
- 414 N Musgrove Ln
- 118 Moonshadow Ct
- 1011 Rogers Bridge Rd
- 638 Grantleigh Dr
- 208 Moonstone Ln
- 177 Viewmont Dr
- 422 Lemon Grass Ct
- 503 Torrington Dr
- 517 Robinwood Place
- 163 Rockingham Rd
- 159 Rockingham Rd
- 167 Rockingham Rd
- 310 W Bushy Hill Dr
- 800 Redmill Ln
- 820 Redmill Ln
- 1087 Summerlin Trail
- 395 Tigers Eye Run
- 424 Granbury Dr
