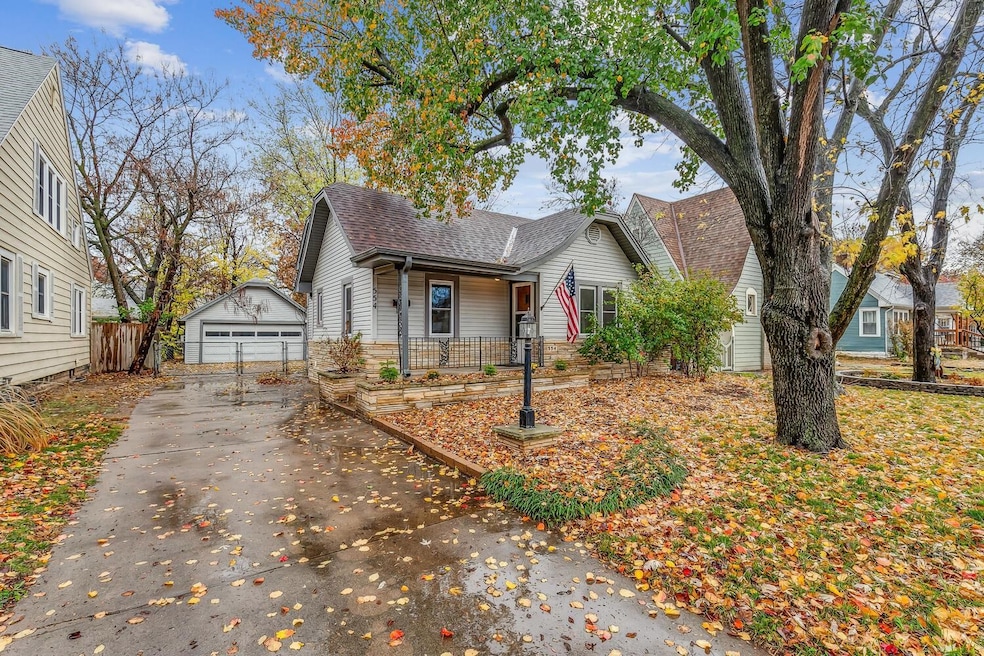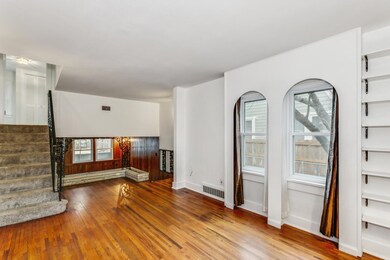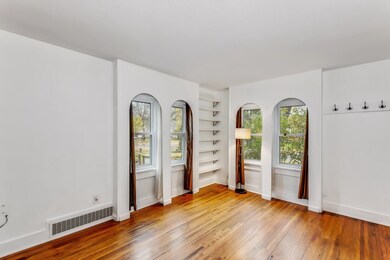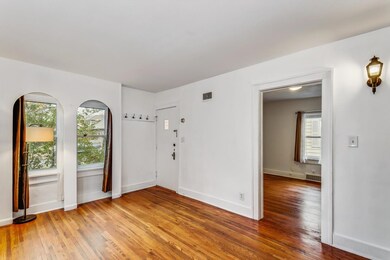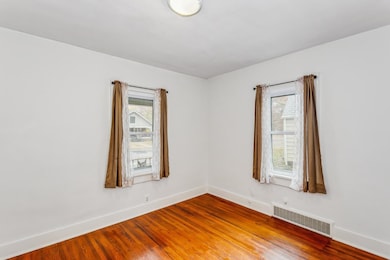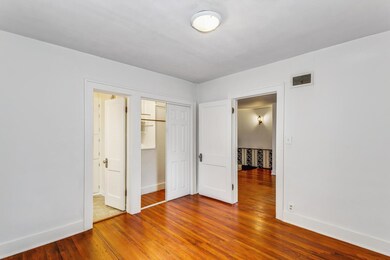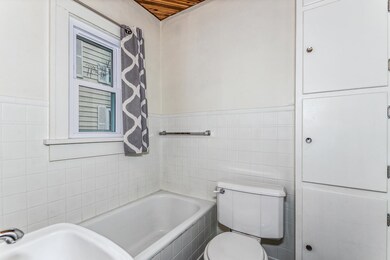
554 N Crestway Ave Wichita, KS 67208
Country Overlook NeighborhoodEstimated Value: $168,000 - $178,541
Highlights
- Wood Flooring
- 2 Car Detached Garage
- Bathtub
- Screened Porch
- Storm Windows
- Laundry Room
About This Home
As of January 2024Charming cottage in College Hill that is well cared for and move in ready. You will fall in love with this adorable home nestled in a beautiful neighborhood. There are beautiful wood floors and unique design features that make this home so quaint. The home has 2 bedrooms, 3 full bathrooms, and a 2 car garage. The kitchen offers lots of counter space and storage including a pantry. All of the appliances remain with the home including the washer and dryer. There is a large dining area off the kitchen that walks out to a screened in back porch. You will find a finished basement with a nice clean finished area for hobbies. The sellers are installing a brand new furnace and air conditioner. The home is in fabulous condition including a 1 year old roof, 6 year old windows and storm door, 1 year old stove and dishwasher and the sewage line was replaced 4 years ago. The home’s electrical panel was updated in 2016 and despite it’s age, the home is wired for fiber optics. The backyard is fenced and has raised garden beds. This home is centrally located and just a short commute to Wesley Hospital. You will enjoy the character of the home and also the condition is move in ready.
Last Agent to Sell the Property
Berkshire Hathaway PenFed Realty License #00217340 Listed on: 11/21/2023
Home Details
Home Type
- Single Family
Est. Annual Taxes
- $1,509
Year Built
- Built in 1927
Lot Details
- 7,030 Sq Ft Lot
- Wood Fence
- Chain Link Fence
Parking
- 2 Car Detached Garage
Home Design
- Bungalow
- Frame Construction
- Composition Roof
Interior Spaces
- 1.5-Story Property
- Window Treatments
- Family Room
- Combination Kitchen and Dining Room
- Screened Porch
- Wood Flooring
Kitchen
- Oven or Range
- Electric Cooktop
- Range Hood
- Dishwasher
- Laminate Countertops
- Disposal
Bedrooms and Bathrooms
- 2 Bedrooms
- En-Suite Primary Bedroom
- 3 Full Bathrooms
- Bathtub
Laundry
- Laundry Room
- Dryer
- Washer
- 220 Volts In Laundry
Finished Basement
- Partial Basement
- Finished Basement Bathroom
- Laundry in Basement
- Basement Windows
Home Security
- Storm Windows
- Storm Doors
Outdoor Features
- Rain Gutters
Schools
- Adams Elementary School
- Robinson Middle School
- East High School
Utilities
- Forced Air Heating and Cooling System
- Heating System Uses Gas
Community Details
- Overlook Subdivision
Listing and Financial Details
- Assessor Parcel Number 126-14-0-44-05-003.00
Ownership History
Purchase Details
Home Financials for this Owner
Home Financials are based on the most recent Mortgage that was taken out on this home.Purchase Details
Home Financials for this Owner
Home Financials are based on the most recent Mortgage that was taken out on this home.Similar Homes in Wichita, KS
Home Values in the Area
Average Home Value in this Area
Purchase History
| Date | Buyer | Sale Price | Title Company |
|---|---|---|---|
| Cook Samuel | -- | Kansas Secured Title | |
| Maples Parrish Sebastian | $92,500 | Security 1St Title |
Mortgage History
| Date | Status | Borrower | Loan Amount |
|---|---|---|---|
| Open | Cook Samuel | $166,920 | |
| Previous Owner | Maples Parrish Sebastian | $94,488 |
Property History
| Date | Event | Price | Change | Sq Ft Price |
|---|---|---|---|---|
| 01/11/2024 01/11/24 | Sold | -- | -- | -- |
| 12/07/2023 12/07/23 | Pending | -- | -- | -- |
| 11/21/2023 11/21/23 | For Sale | $170,000 | -- | $124 / Sq Ft |
Tax History Compared to Growth
Tax History
| Year | Tax Paid | Tax Assessment Tax Assessment Total Assessment is a certain percentage of the fair market value that is determined by local assessors to be the total taxable value of land and additions on the property. | Land | Improvement |
|---|---|---|---|---|
| 2023 | $1,424 | $13,915 | $2,139 | $11,776 |
| 2022 | $1,518 | $13,916 | $2,013 | $11,903 |
| 2021 | $1,458 | $12,880 | $1,610 | $11,270 |
| 2020 | $1,240 | $10,960 | $1,610 | $9,350 |
| 2019 | $1,192 | $10,534 | $1,610 | $8,924 |
| 2018 | $1,125 | $9,937 | $1,369 | $8,568 |
| 2017 | $1,125 | $0 | $0 | $0 |
| 2016 | $1,124 | $0 | $0 | $0 |
| 2015 | -- | $0 | $0 | $0 |
| 2014 | -- | $0 | $0 | $0 |
Agents Affiliated with this Home
-
Dee Mccallum

Seller's Agent in 2024
Dee Mccallum
Berkshire Hathaway PenFed Realty
(316) 644-6211
2 in this area
78 Total Sales
-
Steve Myers

Buyer's Agent in 2024
Steve Myers
LPT Realty, LLC
(316) 680-1554
9 in this area
1,211 Total Sales
-
Rayshon Hughes

Buyer Co-Listing Agent in 2024
Rayshon Hughes
LPT Realty, LLC
(316) 794-0007
1 in this area
10 Total Sales
Map
Source: South Central Kansas MLS
MLS Number: 632894
APN: 126-14-0-44-05-003.00
- 651 N Broadview St
- 621 N Dellrose Ave
- 802 N Broadview St
- 633 N Dellrose Ave
- 541 N Bluff St
- 837 N Belmont Ave
- 815 N Oliver Ave
- 3742 E Central Ave
- 441 Harding St
- 837 N Glendale Ave
- 810 Harding St
- 3437 Edgemont St
- 3436 Edgemont St
- 257 N Bleckley Dr
- 916 & 918 N Glendale
- 924 & 926 N Glendale
- 407 N Clifton Ave
- 225 N Bleckley Dr
- 944 N Glendale St
- 105 N Terrace Dr
- 554 N Crestway Ave
- 554 N Crestway St
- 556 N Crestway St
- 542 N Crestway St
- 540 N Crestway St
- 602 N Crestway St
- 541 N Crestway St
- 538 N Crestway St
- 545 N Crestway St
- 537 N Crestway St
- 533 N Crestway St
- 551 N Terrace Dr
- 545 N Terrace Dr
- 555 N Terrace Dr
- 547 N Terrace Dr
- 532 N Crestway St
- 531 N Crestway St
- 601 N Crestway St
- 610 N Crestway St
- 601 N Terrace Dr
