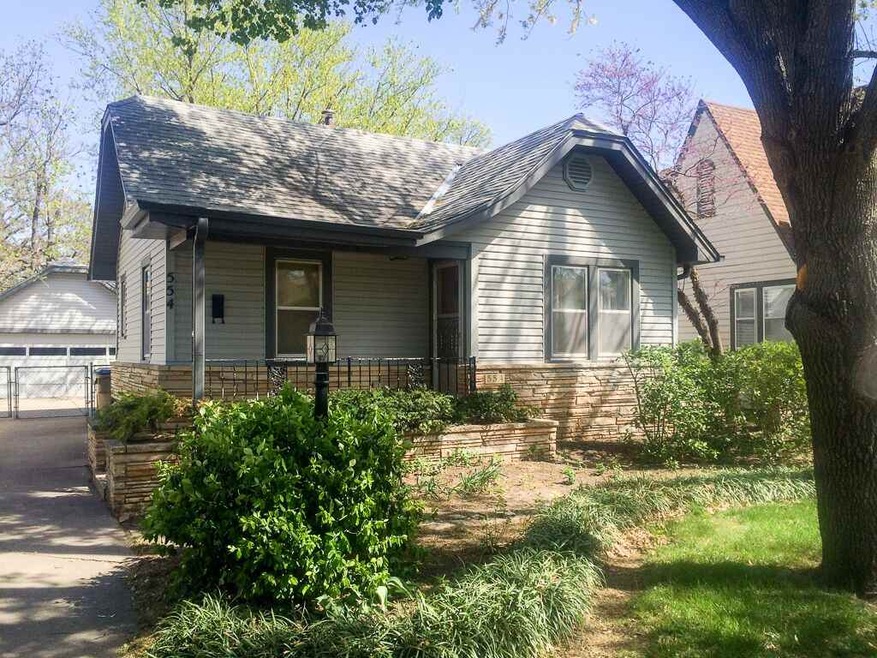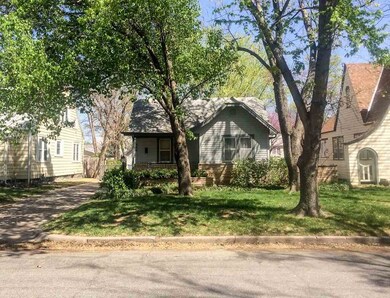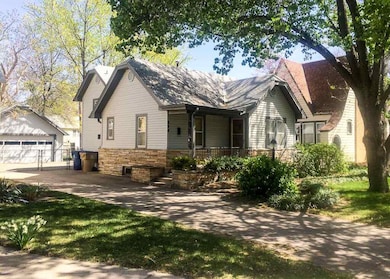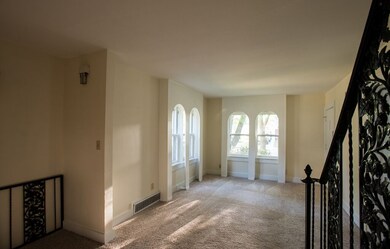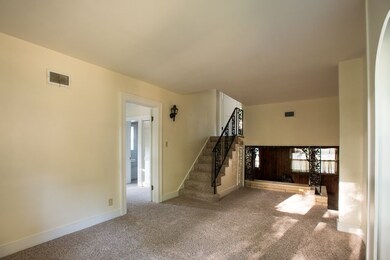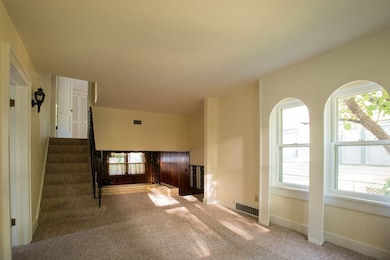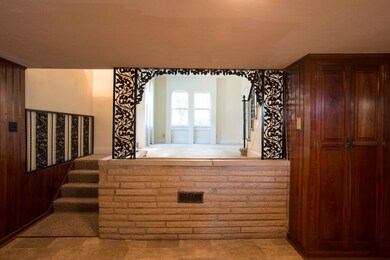
554 N Crestway St Wichita, KS 67208
Country Overlook NeighborhoodHighlights
- Cape Cod Architecture
- 2 Car Detached Garage
- Storm Doors
- Covered patio or porch
- Forced Air Heating and Cooling System
About This Home
As of September 2022Stop and look at this super home - small but very nice two bedroom with three baths, four levels of living, plus a covered patio and a two car detached garage. Many extras!
Last Agent to Sell the Property
Berkshire Hathaway PenFed Realty License #00005968 Listed on: 08/05/2016

Last Buyer's Agent
SUE LANGSTON-AMES
Keller Williams Signature Partners, LLC License #BR00217708
Home Details
Home Type
- Single Family
Est. Annual Taxes
- $1,132
Year Built
- Built in 1927
Lot Details
- 7,030 Sq Ft Lot
- Chain Link Fence
Parking
- 2 Car Detached Garage
Home Design
- Cape Cod Architecture
- Quad-Level Property
- Frame Construction
- Composition Roof
Kitchen
- Range Hood
- Disposal
Bedrooms and Bathrooms
- 2 Bedrooms
- 3 Full Bathrooms
Finished Basement
- Partial Basement
- Finished Basement Bathroom
- Laundry in Basement
Outdoor Features
- Covered patio or porch
Utilities
- Forced Air Heating and Cooling System
- Heating System Uses Gas
Community Details
- Overlook Subdivision
Listing and Financial Details
- Assessor Parcel Number 20173-126-14-0-44-05-003.00
Ownership History
Purchase Details
Home Financials for this Owner
Home Financials are based on the most recent Mortgage that was taken out on this home.Purchase Details
Home Financials for this Owner
Home Financials are based on the most recent Mortgage that was taken out on this home.Similar Homes in Wichita, KS
Home Values in the Area
Average Home Value in this Area
Purchase History
| Date | Type | Sale Price | Title Company |
|---|---|---|---|
| Warranty Deed | -- | Kansas Secured Title | |
| Deed | $92,500 | Security 1St Title |
Mortgage History
| Date | Status | Loan Amount | Loan Type |
|---|---|---|---|
| Open | $166,920 | FHA | |
| Previous Owner | $94,488 | VA |
Property History
| Date | Event | Price | Change | Sq Ft Price |
|---|---|---|---|---|
| 09/01/2022 09/01/22 | Sold | -- | -- | -- |
| 08/13/2022 08/13/22 | Pending | -- | -- | -- |
| 08/10/2022 08/10/22 | For Sale | $149,900 | +62.1% | $109 / Sq Ft |
| 09/30/2016 09/30/16 | Sold | -- | -- | -- |
| 08/13/2016 08/13/16 | Pending | -- | -- | -- |
| 08/05/2016 08/05/16 | For Sale | $92,500 | -- | $67 / Sq Ft |
Tax History Compared to Growth
Tax History
| Year | Tax Paid | Tax Assessment Tax Assessment Total Assessment is a certain percentage of the fair market value that is determined by local assessors to be the total taxable value of land and additions on the property. | Land | Improvement |
|---|---|---|---|---|
| 2023 | $1,424 | $13,915 | $2,139 | $11,776 |
| 2022 | $1,518 | $13,916 | $2,013 | $11,903 |
| 2021 | $1,458 | $12,880 | $1,610 | $11,270 |
| 2020 | $1,240 | $10,960 | $1,610 | $9,350 |
| 2019 | $1,192 | $10,534 | $1,610 | $8,924 |
| 2018 | $1,125 | $9,937 | $1,369 | $8,568 |
| 2017 | $1,125 | $0 | $0 | $0 |
| 2016 | $1,124 | $0 | $0 | $0 |
| 2015 | -- | $0 | $0 | $0 |
| 2014 | -- | $0 | $0 | $0 |
Agents Affiliated with this Home
-
Sandra Fuller-Ferguson

Seller's Agent in 2022
Sandra Fuller-Ferguson
Better Homes & Gardens Real Estate Wostal Realty
(316) 640-1235
1 in this area
134 Total Sales
-
Dee Mccallum

Buyer's Agent in 2022
Dee Mccallum
Berkshire Hathaway PenFed Realty
(316) 644-6211
2 in this area
78 Total Sales
-
John Greenstreet

Seller's Agent in 2016
John Greenstreet
Berkshire Hathaway PenFed Realty
(316) 393-4905
37 Total Sales
-
S
Buyer's Agent in 2016
SUE LANGSTON-AMES
Keller Williams Signature Partners, LLC
Map
Source: South Central Kansas MLS
MLS Number: 523946
APN: 126-14-0-44-05-003.00
- 651 N Broadview St
- 802 N Broadview St
- 621 N Dellrose Ave
- 633 N Dellrose Ave
- 837 N Belmont Ave
- 541 N Bluff St
- 815 N Oliver Ave
- 3742 E Central Ave
- 837 N Glendale Ave
- 441 Harding St
- 810 Harding St
- 3437 Edgemont St
- 3436 Edgemont St
- 916 & 918 N Glendale
- 924 & 926 N Glendale
- 257 N Bleckley Dr
- 944 N Glendale St
- 407 N Clifton Ave
- 225 N Bleckley Dr
- 204 N Roosevelt St
