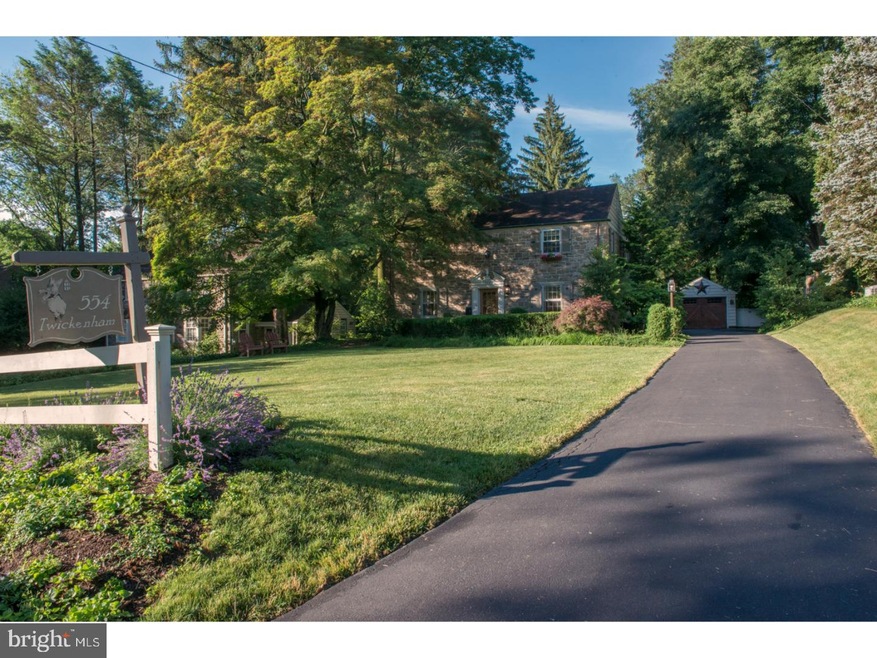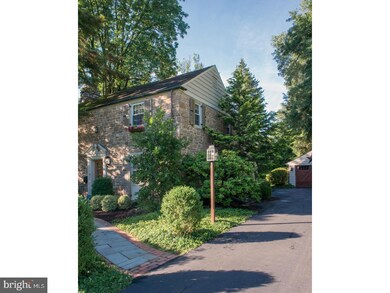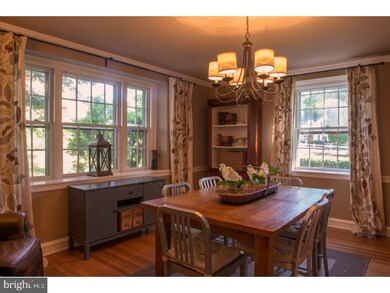
554 Twickenham Rd Glenside, PA 19038
Highlights
- Commercial Range
- 0.57 Acre Lot
- 1 Fireplace
- Cheltenham High School Rated A-
- Colonial Architecture
- No HOA
About This Home
As of July 2025Pure Perfection! Once in a great while, a home comes along with the perfect combination of upgrades & character that blend the old with the new in perfect harmony. Sited in the tight-knit community of Twickenham Village, there are great community activities including an annual yard sale, a Summer ice cream social & the Fall hayride & costume parade. Constructed in 1939 on one of the larger lots in the area (over 300' deep) that is surrounded by lush perimeter plantings to provide great privacy to the grassy areas. There is even a hidden hollow at the far end & a patio off the kitchen for outdoor dining & BBQ's. Set back from the road, you'll begin to appreciate the subtle details of this stone Colonial. Approach the entry down a paver pathway where a new custom wood storm door (with screen or glass inserts) in a soft pumpkin tone welcomes you. The original wood floors are in excellent condition. The living room flanks the Eastern side of the house, has a picturesque wood-burning fireplace, recessed lighting & windows on 3 sides, including a huge picture window overlooking the expansive rear lawn. The dining room occupies the Western side of the house. The heart of the home is where the architecturally designed upgrades take center stage. The Kitchen area provides numerous functions for modern, open-plan living, with a powder room, a wall of built-in bookshelves & an office/workspace, a large breakfast area (or a small family room if used that way), a mudroom and the kitchen itself. It's a model of efficiency with storage solutions designed for every area. Custom inset cabinets in a soft cream color are covered in beautiful soapstone counters. The professional appliances by Jenn-Air include a gas cooktop, a built-in wall oven, microwave & the dishwasher. The fridge is a Liebherr stainless steel unit. The tile work is just perfect & the custom backsplash appears to be a recycled fireback! A large bay window with seating cushions provides a great view of the back yard while a set of French doors provide direct access to the rear patio. Half of the basement has recently been finished to provide additional living space, while the remaining half provides additional storage & the laundry. There are 4 bedrooms & both bathrooms have been tastefully updated with modern penny-tile flooring & new fixtures while retaining the tasteful wall tiles. There is a pull-down staircase to access the floored attic for additional storage. This is the epitome of move-in ready!
Home Details
Home Type
- Single Family
Est. Annual Taxes
- $10,665
Year Built
- Built in 1939
Lot Details
- 0.57 Acre Lot
- Northeast Facing Home
- Back and Front Yard
- Property is in good condition
- Property is zoned R4
Parking
- 1 Car Detached Garage
- 3 Open Parking Spaces
- Driveway
Home Design
- Colonial Architecture
- Stone Foundation
- Pitched Roof
- Shingle Roof
- Aluminum Siding
- Stone Siding
Interior Spaces
- Property has 2 Levels
- 1 Fireplace
- Bay Window
- Family Room
- Living Room
- Dining Room
- Attic Fan
Kitchen
- Eat-In Kitchen
- Built-In Self-Cleaning Oven
- Commercial Range
- Built-In Range
- Built-In Microwave
- Dishwasher
- Disposal
Bedrooms and Bathrooms
- 4 Bedrooms
- En-Suite Primary Bedroom
- En-Suite Bathroom
- 2.5 Bathrooms
- Walk-in Shower
Basement
- Basement Fills Entire Space Under The House
- Laundry in Basement
Outdoor Features
- Patio
Utilities
- Central Air
- Heating System Uses Gas
- 200+ Amp Service
- Natural Gas Water Heater
- Cable TV Available
Community Details
- No Home Owners Association
- Twickenham Village Subdivision
Listing and Financial Details
- Tax Lot 029
- Assessor Parcel Number 31-00-26920-004
Ownership History
Purchase Details
Home Financials for this Owner
Home Financials are based on the most recent Mortgage that was taken out on this home.Purchase Details
Home Financials for this Owner
Home Financials are based on the most recent Mortgage that was taken out on this home.Purchase Details
Home Financials for this Owner
Home Financials are based on the most recent Mortgage that was taken out on this home.Similar Homes in Glenside, PA
Home Values in the Area
Average Home Value in this Area
Purchase History
| Date | Type | Sale Price | Title Company |
|---|---|---|---|
| Deed | $485,000 | None Available | |
| Deed | $475,000 | None Available | |
| Deed | $415,000 | None Available |
Mortgage History
| Date | Status | Loan Amount | Loan Type |
|---|---|---|---|
| Previous Owner | $380,000 | New Conventional | |
| Previous Owner | $47,500 | Credit Line Revolving | |
| Previous Owner | $305,239 | New Conventional | |
| Previous Owner | $74,000 | No Value Available | |
| Previous Owner | $24,000 | No Value Available | |
| Previous Owner | $332,000 | No Value Available |
Property History
| Date | Event | Price | Change | Sq Ft Price |
|---|---|---|---|---|
| 07/16/2025 07/16/25 | Sold | $835,000 | +13.6% | $374 / Sq Ft |
| 05/30/2025 05/30/25 | Pending | -- | -- | -- |
| 05/27/2025 05/27/25 | For Sale | $735,000 | +51.5% | $329 / Sq Ft |
| 08/15/2017 08/15/17 | Sold | $485,000 | -1.0% | $186 / Sq Ft |
| 06/25/2017 06/25/17 | Pending | -- | -- | -- |
| 06/20/2017 06/20/17 | For Sale | $489,900 | +3.1% | $188 / Sq Ft |
| 07/07/2014 07/07/14 | Sold | $475,000 | 0.0% | $213 / Sq Ft |
| 05/23/2014 05/23/14 | Pending | -- | -- | -- |
| 05/21/2014 05/21/14 | For Sale | $475,000 | -- | $213 / Sq Ft |
Tax History Compared to Growth
Tax History
| Year | Tax Paid | Tax Assessment Tax Assessment Total Assessment is a certain percentage of the fair market value that is determined by local assessors to be the total taxable value of land and additions on the property. | Land | Improvement |
|---|---|---|---|---|
| 2024 | $12,234 | $183,190 | -- | -- |
| 2023 | $12,097 | $183,190 | $0 | $0 |
| 2022 | $11,889 | $183,190 | $0 | $0 |
| 2021 | $11,564 | $183,190 | $0 | $0 |
| 2020 | $11,230 | $183,190 | $0 | $0 |
| 2019 | $11,006 | $183,190 | $0 | $0 |
| 2018 | $3,093 | $183,190 | $0 | $0 |
| 2017 | $10,508 | $183,190 | $0 | $0 |
| 2016 | $10,437 | $183,190 | $0 | $0 |
| 2015 | $9,950 | $183,190 | $0 | $0 |
| 2014 | $9,950 | $183,190 | $0 | $0 |
Agents Affiliated with this Home
-
Nicole Miller-DeSantis

Seller's Agent in 2025
Nicole Miller-DeSantis
Coldwell Banker Realty
(215) 850-1305
2 in this area
153 Total Sales
-
Diane Reddington

Buyer's Agent in 2025
Diane Reddington
Coldwell Banker Realty
(215) 285-2375
151 in this area
525 Total Sales
-
Scott Laughlin

Seller's Agent in 2017
Scott Laughlin
BHHS Fox & Roach
(215) 275-1685
5 in this area
92 Total Sales
-
Margaret Waldowski

Buyer's Agent in 2017
Margaret Waldowski
RE/MAX
(215) 275-6940
1 in this area
143 Total Sales
-
G Smith
G
Seller's Agent in 2014
G Smith
BHHS Fox & Roach
2 in this area
30 Total Sales
Map
Source: Bright MLS
MLS Number: 1003167381
APN: 31-00-26920-004
- 625 Lindley Rd
- 435 Laverock Rd
- 625 Bridle Rd
- 522 Montier Rd
- 7715 Doe Ln
- 514 East Ave
- 650 Brooke Rd Unit B10
- 317 Montier Rd
- 57 Chelfield Rd
- 7913 Newbold Ln
- 902 Hunters Ln
- 1710 E Willow Grove Ave
- 169 Lismore Ave
- 7810 Cobden Rd
- 911 Church Rd
- 142 Harrison Ave
- 204 Mount Carmel Ave
- 1685 E Willow Grove Ave
- 1600 Church Rd Unit C212
- 1600 Church Rd Unit B-103






