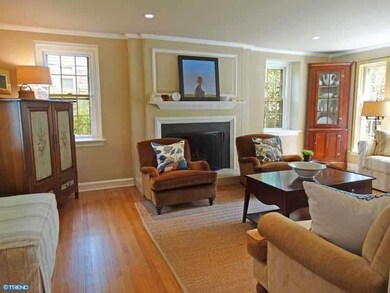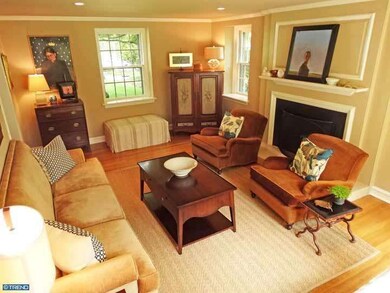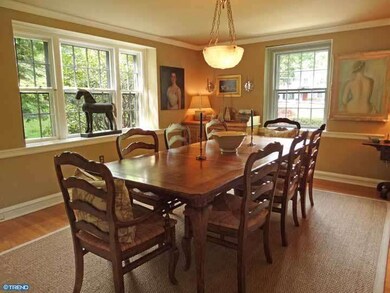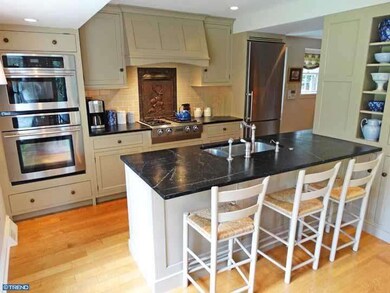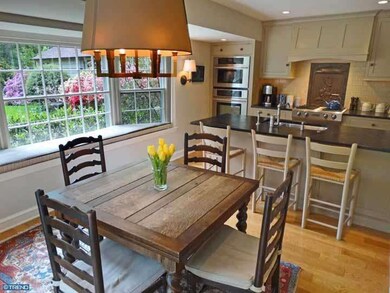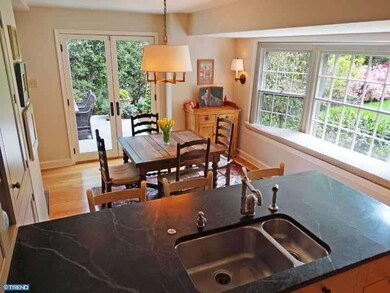
554 Twickenham Rd Glenside, PA 19038
Highlights
- 0.57 Acre Lot
- Colonial Architecture
- Attic
- Cheltenham High School Rated A-
- Wood Flooring
- No HOA
About This Home
As of August 2017Drop dead gorgeous 1939 4BR, 2.1 BTH center hall stone colonial exceptionally renovated in the last 7 years with the features and first floor living space many people desire. Sited far back from the street on a spectacular deep lot, this classic beauty has many alluring qualities. Big, architect designed 2007 eat-in kitchen with custom finishes, breathtaking built-in details, high end appliances, and the eating and lounging areas perfect for where all the action is; it's the open yet warm space everyone will love to gather in! Glass doors from kitchen to flagstone patio. Kitchen side door exit to driveway. Inviting, simply elegant living room with gas fireplace and large back window. Oh so gracious dining room with large side window. Just exquisite Powder Room. Restful retreat master bedroom with 2 closets. Crisp master bath with stall shower, large closet, pedestal sink, penny tile floor. 2nd bedroom with windows on three sides and closet. 3rd and 4th bedroom each with closet. Fresh hall bath with shower over tub, pedestal sink, honeycomb tile floor. Second floor hall with linen closet and drop stair to attic. There is beautiful wood flooring and deep windowsills throughout. 2007 roof, 2013 C/A. Pleasant basement with laundry, mechanicals, outside entrance. Seriously park-like back yard with room for both play and gardening or just for taking in the expansive, extraordinary view of back and beyond. Oversized one car garage plus driveway for many cars. This delightful and deluxe property is close to shopping/trains in both charming downtown Glenside and Chestnut Hill and is also close to major roads.
Last Agent to Sell the Property
BHHS Fox & Roach-Chestnut Hill License #RS172289L Listed on: 05/21/2014

Home Details
Home Type
- Single Family
Est. Annual Taxes
- $9,698
Year Built
- Built in 1939
Lot Details
- 0.57 Acre Lot
- Back, Front, and Side Yard
- Property is zoned R4
Parking
- 1 Car Detached Garage
- 3 Open Parking Spaces
- Oversized Parking
- Garage Door Opener
- Driveway
Home Design
- Colonial Architecture
- Stone Foundation
- Shingle Roof
- Aluminum Siding
- Stone Siding
Interior Spaces
- 2,235 Sq Ft Home
- Property has 2 Levels
- Gas Fireplace
- Living Room
- Dining Room
- Attic
Kitchen
- Eat-In Kitchen
- <<builtInOvenToken>>
- Cooktop<<rangeHoodToken>>
- <<builtInMicrowave>>
- Dishwasher
- Kitchen Island
- Disposal
Flooring
- Wood
- Tile or Brick
Bedrooms and Bathrooms
- 4 Bedrooms
- En-Suite Primary Bedroom
- En-Suite Bathroom
- 2.5 Bathrooms
Unfinished Basement
- Basement Fills Entire Space Under The House
- Exterior Basement Entry
- Laundry in Basement
Outdoor Features
- Patio
Utilities
- Forced Air Heating and Cooling System
- Heating System Uses Gas
- 200+ Amp Service
- Natural Gas Water Heater
Community Details
- No Home Owners Association
- Glenside Subdivision
Listing and Financial Details
- Tax Lot 029
- Assessor Parcel Number 31-00-26920-004
Ownership History
Purchase Details
Home Financials for this Owner
Home Financials are based on the most recent Mortgage that was taken out on this home.Purchase Details
Home Financials for this Owner
Home Financials are based on the most recent Mortgage that was taken out on this home.Purchase Details
Home Financials for this Owner
Home Financials are based on the most recent Mortgage that was taken out on this home.Similar Homes in Glenside, PA
Home Values in the Area
Average Home Value in this Area
Purchase History
| Date | Type | Sale Price | Title Company |
|---|---|---|---|
| Deed | $485,000 | None Available | |
| Deed | $475,000 | None Available | |
| Deed | $415,000 | None Available |
Mortgage History
| Date | Status | Loan Amount | Loan Type |
|---|---|---|---|
| Previous Owner | $380,000 | New Conventional | |
| Previous Owner | $47,500 | Credit Line Revolving | |
| Previous Owner | $305,239 | New Conventional | |
| Previous Owner | $74,000 | No Value Available | |
| Previous Owner | $24,000 | No Value Available | |
| Previous Owner | $332,000 | No Value Available |
Property History
| Date | Event | Price | Change | Sq Ft Price |
|---|---|---|---|---|
| 05/30/2025 05/30/25 | Pending | -- | -- | -- |
| 05/27/2025 05/27/25 | For Sale | $735,000 | +51.5% | $329 / Sq Ft |
| 08/15/2017 08/15/17 | Sold | $485,000 | -1.0% | $186 / Sq Ft |
| 06/25/2017 06/25/17 | Pending | -- | -- | -- |
| 06/20/2017 06/20/17 | For Sale | $489,900 | +3.1% | $188 / Sq Ft |
| 07/07/2014 07/07/14 | Sold | $475,000 | 0.0% | $213 / Sq Ft |
| 05/23/2014 05/23/14 | Pending | -- | -- | -- |
| 05/21/2014 05/21/14 | For Sale | $475,000 | -- | $213 / Sq Ft |
Tax History Compared to Growth
Tax History
| Year | Tax Paid | Tax Assessment Tax Assessment Total Assessment is a certain percentage of the fair market value that is determined by local assessors to be the total taxable value of land and additions on the property. | Land | Improvement |
|---|---|---|---|---|
| 2024 | $12,234 | $183,190 | -- | -- |
| 2023 | $12,097 | $183,190 | $0 | $0 |
| 2022 | $11,889 | $183,190 | $0 | $0 |
| 2021 | $11,564 | $183,190 | $0 | $0 |
| 2020 | $11,230 | $183,190 | $0 | $0 |
| 2019 | $11,006 | $183,190 | $0 | $0 |
| 2018 | $3,093 | $183,190 | $0 | $0 |
| 2017 | $10,508 | $183,190 | $0 | $0 |
| 2016 | $10,437 | $183,190 | $0 | $0 |
| 2015 | $9,950 | $183,190 | $0 | $0 |
| 2014 | $9,950 | $183,190 | $0 | $0 |
Agents Affiliated with this Home
-
Nicole Miller-DeSantis

Seller's Agent in 2025
Nicole Miller-DeSantis
Coldwell Banker Realty
(215) 850-1305
1 in this area
150 Total Sales
-
Scott Laughlin

Seller's Agent in 2017
Scott Laughlin
BHHS Fox & Roach
(215) 275-1685
5 in this area
94 Total Sales
-
Margaret Waldowski

Buyer's Agent in 2017
Margaret Waldowski
RE/MAX
(215) 275-6940
1 in this area
143 Total Sales
-
G Smith
G
Seller's Agent in 2014
G Smith
BHHS Fox & Roach
2 in this area
30 Total Sales
Map
Source: Bright MLS
MLS Number: 1002936058
APN: 31-00-26920-004
- 625 Lindley Rd
- 625 Bridle Rd
- 522 Montier Rd
- 7715 Doe Ln
- 514 East Ave
- 708 Falcon Dr
- 650 Brooke Rd Unit B10
- 317 Montier Rd
- 57 Chelfield Rd
- 7913 Newbold Ln
- 902 Hunters Ln
- 1710 E Willow Grove Ave
- 169 Lismore Ave
- 7810 Cobden Rd
- 911 Church Rd
- 142 Harrison Ave
- 204 Mount Carmel Ave
- 1685 E Willow Grove Ave
- 1600 Church Rd Unit C212
- 1600 Church Rd Unit B-103

