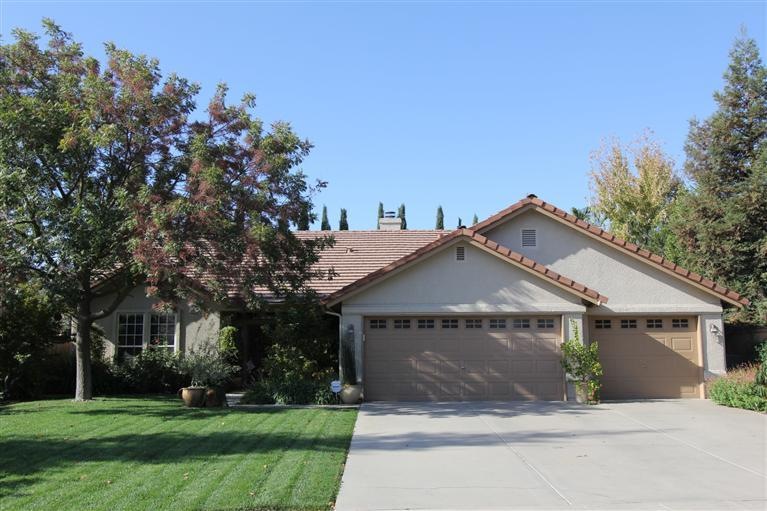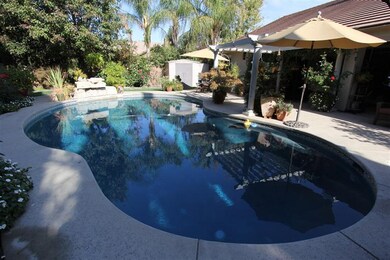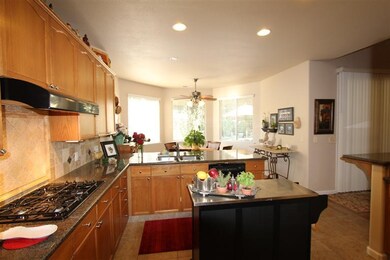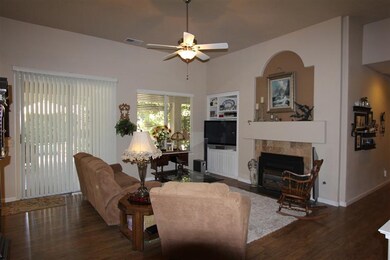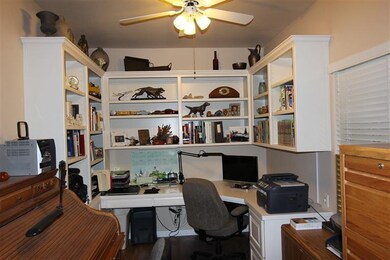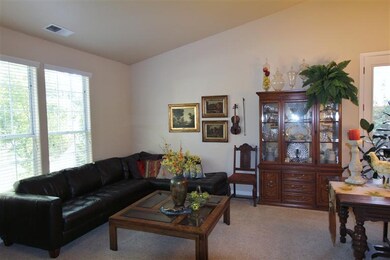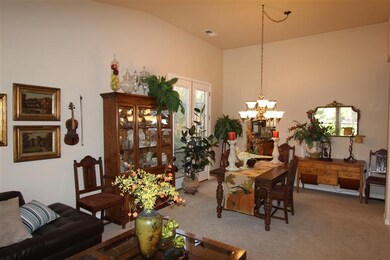
554 W Fallbrook Ave Clovis, CA 93611
Highlights
- In Ground Pool
- Wood Flooring
- Covered patio or porch
- Garfield Elementary School Rated A
- Mature Landscaping
- Formal Dining Room
About This Home
As of October 2017Beautifully Finished Basement with bedroom and bath. Meticulously-maintained home in Clovis school district is practically perfect! As you pull up you will be immediately impressed. Upon entering you will notice the formal living room continues into the formal dining room which connects to the kitchen making it perfect for entertaining. The large kitchen which flows seamlessly into the great room has updated appliances, granite counter-tops, and a pantry. The bayed casual dining area has fantastic views of the lush rear grounds. At ground level there are three bedrooms including the owner's suite and two and a half baths. All of the landscaping is extraordinary; escape the cares of the day in your own little piece of serenity. It has a built in pool with waterfall, grassy area, mature landscaping and a secure gate that leads directly to the Clovis trail! Go see this wonderful home today!2221 sq.ft.main floor/ 640sq.ft.basementBedroom and Bath Count differ from County. Buyer to verify
Last Agent to Sell the Property
Paula Conner
London Properties, Ltd. License #00474513 Listed on: 10/31/2013
Home Details
Home Type
- Single Family
Est. Annual Taxes
- $6,985
Year Built
- Built in 1996
Lot Details
- 10,575 Sq Ft Lot
- Fenced Yard
- Mature Landscaping
- Front and Back Yard Sprinklers
Home Design
- Concrete Foundation
- Tile Roof
- Stucco
Interior Spaces
- 2,861 Sq Ft Home
- 1-Story Property
- Whole House Fan
- Self Contained Fireplace Unit Or Insert
- Living Room
- Formal Dining Room
- Finished Basement
- Basement Fills Entire Space Under The House
Kitchen
- Eat-In Kitchen
- Breakfast Bar
- <<microwave>>
- Dishwasher
- Disposal
Flooring
- Wood
- Carpet
- Tile
- Vinyl
Bedrooms and Bathrooms
- 4 Bedrooms
- 3 Bathrooms
- <<tubWithShowerToken>>
- Separate Shower
Laundry
- Laundry in Utility Room
- Electric Dryer Hookup
Pool
- In Ground Pool
- Gunite Pool
Additional Features
- Covered patio or porch
- Central Heating and Cooling System
Ownership History
Purchase Details
Home Financials for this Owner
Home Financials are based on the most recent Mortgage that was taken out on this home.Purchase Details
Home Financials for this Owner
Home Financials are based on the most recent Mortgage that was taken out on this home.Purchase Details
Home Financials for this Owner
Home Financials are based on the most recent Mortgage that was taken out on this home.Purchase Details
Home Financials for this Owner
Home Financials are based on the most recent Mortgage that was taken out on this home.Purchase Details
Home Financials for this Owner
Home Financials are based on the most recent Mortgage that was taken out on this home.Purchase Details
Home Financials for this Owner
Home Financials are based on the most recent Mortgage that was taken out on this home.Purchase Details
Purchase Details
Home Financials for this Owner
Home Financials are based on the most recent Mortgage that was taken out on this home.Purchase Details
Home Financials for this Owner
Home Financials are based on the most recent Mortgage that was taken out on this home.Purchase Details
Purchase Details
Home Financials for this Owner
Home Financials are based on the most recent Mortgage that was taken out on this home.Similar Homes in Clovis, CA
Home Values in the Area
Average Home Value in this Area
Purchase History
| Date | Type | Sale Price | Title Company |
|---|---|---|---|
| Grant Deed | $519,000 | Fidelity National Title Fres | |
| Grant Deed | $380,000 | First American Title Company | |
| Interfamily Deed Transfer | -- | Multiple | |
| Interfamily Deed Transfer | -- | Financial Title Company | |
| Grant Deed | $467,500 | Financial Title Company | |
| Grant Deed | $410,000 | Landsafe Title | |
| Trustee Deed | $465,000 | Landsafe Title | |
| Interfamily Deed Transfer | -- | First American Title Co | |
| Grant Deed | $525,000 | Financial Title Company | |
| Interfamily Deed Transfer | -- | -- | |
| Grant Deed | $208,000 | Central Title Company |
Mortgage History
| Date | Status | Loan Amount | Loan Type |
|---|---|---|---|
| Previous Owner | $361,000 | New Conventional | |
| Previous Owner | $318,000 | New Conventional | |
| Previous Owner | $374,000 | Purchase Money Mortgage | |
| Previous Owner | $328,000 | Purchase Money Mortgage | |
| Previous Owner | $504,000 | New Conventional | |
| Previous Owner | $420,000 | New Conventional | |
| Previous Owner | $70,000 | Credit Line Revolving | |
| Previous Owner | $178,000 | Unknown | |
| Previous Owner | $21,190 | Unknown | |
| Previous Owner | $193,000 | Unknown | |
| Previous Owner | $197,501 | No Value Available |
Property History
| Date | Event | Price | Change | Sq Ft Price |
|---|---|---|---|---|
| 10/02/2017 10/02/17 | Sold | $519,000 | 0.0% | $181 / Sq Ft |
| 09/17/2017 09/17/17 | Pending | -- | -- | -- |
| 09/14/2017 09/14/17 | For Sale | $519,000 | +36.6% | $181 / Sq Ft |
| 12/11/2013 12/11/13 | Sold | $380,000 | 0.0% | $133 / Sq Ft |
| 11/06/2013 11/06/13 | Pending | -- | -- | -- |
| 10/31/2013 10/31/13 | For Sale | $380,000 | -- | $133 / Sq Ft |
Tax History Compared to Growth
Tax History
| Year | Tax Paid | Tax Assessment Tax Assessment Total Assessment is a certain percentage of the fair market value that is determined by local assessors to be the total taxable value of land and additions on the property. | Land | Improvement |
|---|---|---|---|---|
| 2025 | $6,985 | $590,529 | $113,781 | $476,748 |
| 2023 | $6,985 | $567,599 | $109,363 | $458,236 |
| 2022 | $6,765 | $556,470 | $107,219 | $449,251 |
| 2021 | $6,558 | $545,560 | $105,117 | $440,443 |
| 2020 | $6,534 | $539,967 | $104,040 | $435,927 |
| 2019 | $6,409 | $529,380 | $102,000 | $427,380 |
| 2018 | $6,272 | $519,000 | $100,000 | $419,000 |
| 2017 | $4,898 | $401,371 | $120,411 | $280,960 |
| 2016 | $4,736 | $393,501 | $118,050 | $275,451 |
| 2015 | $4,652 | $387,591 | $116,277 | $271,314 |
| 2014 | $4,569 | $380,000 | $114,000 | $266,000 |
Agents Affiliated with this Home
-
Darin Zuber

Seller's Agent in 2017
Darin Zuber
Real Broker
(559) 435-9999
117 in this area
773 Total Sales
-
Rebecca Pope

Buyer's Agent in 2017
Rebecca Pope
Realty Concepts, Ltd. - Clovis
(559) 317-2292
44 in this area
172 Total Sales
-
P
Seller's Agent in 2013
Paula Conner
London Properties, Ltd.
Map
Source: Fresno MLS
MLS Number: 416880
APN: 561-193-03
- 983 N Chapel Hill Ave
- 944 N Chapel Hill Ave
- 893 N Chapel Hill Ave
- 373 W Houston Ave
- 7951 N Fine Ave
- 2845 E Goshen Ave
- 2925 E El Paso Ave
- 7993 N Justin Ave
- 2888 E Muncie Ave
- 450 W Alluvial Ave
- 1562 N Empire Ln
- 144 W Houston Ave
- 2778 E Niles Ave
- 425 W Trenton Ave
- 2707 E Omaha Ave
- 774 W Riviera Ln
- 1165 N Fairfax Ave
- 520 W Warwick Ave
- 337 W Trenton Ave
- 480 W Balsam Ln
