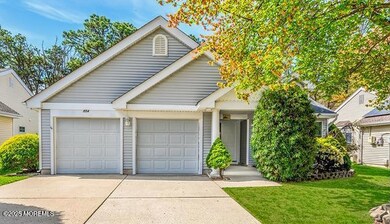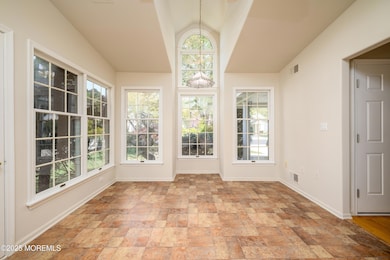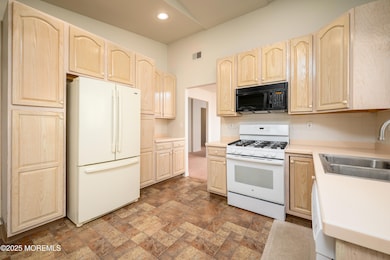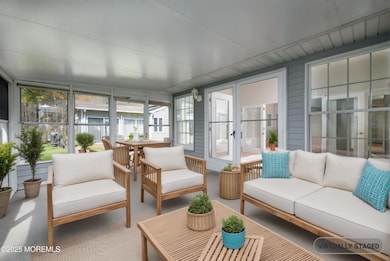
554 Waterford Dr Manchester, NJ 08759
Manchester Township NeighborhoodEstimated payment $2,928/month
Highlights
- Fitness Center
- Pool House
- Clubhouse
- Basketball Court
- Senior Community
- Backs to Trees or Woods
About This Home
Bright, airy 2BR/2BA home in 55+ Gated, Active Community! Eat-in kitchen, Laundry room, attached 2 Car Garage.
Freshly painted, Vaulted Ceilings, New Roof, New A/C, Central Vac. 4 Season room & 3 Season room. Peaceful, nature-inspired living with wooded views, Walk-in closet, plus more. French doors with Double door entry. Sprinkler system on well, Portico. Amenity-rich community! Move in ready!
Listing Agent
Coldwell Banker Realty Brokerage Phone: 908-502-2510 License #1429954 Listed on: 05/18/2025

Home Details
Home Type
- Single Family
Est. Annual Taxes
- $5,273
Year Built
- Built in 1996
Lot Details
- 6,534 Sq Ft Lot
- Lot Dimensions are 54 x 120
- Landscaped
- Sprinkler System
- Backs to Trees or Woods
HOA Fees
- $290 Monthly HOA Fees
Parking
- 2 Car Direct Access Garage
- Parking Storage or Cabinetry
- Parking Available
- Garage Door Opener
- Double-Wide Driveway
- On-Street Parking
Home Design
- Shingle Roof
- Vinyl Siding
Interior Spaces
- 1,660 Sq Ft Home
- 1-Story Property
- Central Vacuum
- Ceiling height of 9 feet on the main level
- Skylights
- Recessed Lighting
- Light Fixtures
- Bay Window
- Double Door Entry
- French Doors
- Sliding Doors
- Living Room
- Dining Room
- Bonus Room
- Sun or Florida Room
- Screened Porch
Kitchen
- Breakfast Area or Nook
- Eat-In Kitchen
- Dinette
- Stove
- <<microwave>>
- Dishwasher
- Disposal
Flooring
- Wood
- Wall to Wall Carpet
- Linoleum
- Ceramic Tile
Bedrooms and Bathrooms
- 2 Bedrooms
- Walk-In Closet
- 2 Full Bathrooms
- Dual Vanity Sinks in Primary Bathroom
- Primary Bathroom includes a Walk-In Shower
Laundry
- Laundry Room
- Dryer
- Washer
- Laundry Tub
Attic
- Attic Fan
- Pull Down Stairs to Attic
Accessible Home Design
- Roll-in Shower
- Handicap Shower
Pool
- Pool House
- Heated In Ground Pool
Outdoor Features
- Basketball Court
Schools
- Manchester Twp Middle School
- Manchester Twnshp High School
Utilities
- Forced Air Heating and Cooling System
- Heating System Uses Natural Gas
- Programmable Thermostat
- Natural Gas Water Heater
Listing and Financial Details
- Assessor Parcel Number 19-00038-102-00055
Community Details
Overview
- Senior Community
- Front Yard Maintenance
- Association fees include common area, lawn maintenance, mgmt fees, pool, snow removal
- Leisure Rdg Subdivision, Montauk Floorplan
Amenities
- Common Area
- Clubhouse
- Community Center
- Recreation Room
Recreation
- Tennis Courts
- Community Basketball Court
- Pickleball Courts
- Bocce Ball Court
- Shuffleboard Court
- Fitness Center
- Community Pool
- Snow Removal
Security
- Security Guard
- Controlled Access
Map
Home Values in the Area
Average Home Value in this Area
Tax History
| Year | Tax Paid | Tax Assessment Tax Assessment Total Assessment is a certain percentage of the fair market value that is determined by local assessors to be the total taxable value of land and additions on the property. | Land | Improvement |
|---|---|---|---|---|
| 2024 | $5,005 | $214,800 | $50,700 | $164,100 |
| 2023 | $4,758 | $214,800 | $50,700 | $164,100 |
| 2022 | $4,758 | $214,800 | $50,700 | $164,100 |
| 2021 | $4,655 | $214,800 | $50,700 | $164,100 |
| 2020 | $4,532 | $214,800 | $50,700 | $164,100 |
| 2019 | $4,558 | $177,700 | $43,700 | $134,000 |
| 2018 | $4,540 | $177,700 | $43,700 | $134,000 |
| 2017 | $4,558 | $177,700 | $43,700 | $134,000 |
| 2016 | $4,503 | $177,700 | $43,700 | $134,000 |
| 2015 | $4,419 | $177,700 | $43,700 | $134,000 |
| 2014 | $4,329 | $177,700 | $43,700 | $134,000 |
Property History
| Date | Event | Price | Change | Sq Ft Price |
|---|---|---|---|---|
| 06/27/2025 06/27/25 | Pending | -- | -- | -- |
| 06/10/2025 06/10/25 | Price Changed | $397,000 | -4.3% | $239 / Sq Ft |
| 05/18/2025 05/18/25 | For Sale | $415,000 | -- | $250 / Sq Ft |
Purchase History
| Date | Type | Sale Price | Title Company |
|---|---|---|---|
| Deed | $169,000 | -- | |
| Deed | $149,950 | -- |
Mortgage History
| Date | Status | Loan Amount | Loan Type |
|---|---|---|---|
| Open | $60,000 | No Value Available |
Similar Homes in the area
Source: MOREMLS (Monmouth Ocean Regional REALTORS®)
MLS Number: 22514403
APN: 19-00038-102-00055
- 701 Flint Ct
- 56B Edinburgh Ln
- 55F Edinburgh Ln
- 585 Waterford Dr
- 43B Edinburgh Ln
- 22B Edinburgh Ln
- 5A Sterling St
- 101A Buckingham Dr Unit 256A
- 439D Chesterfield Ct
- 32D Sterling St Unit 261D
- 9 Edinburgh Ln Unit D
- 453D Chesterfield Ct
- 8A Edinburgh Ln Unit A
- 455A Chesterfield Ct
- 440 Dartmoor Way Unit F
- 105A Buckingham Dr Unit 289A
- 19D Yorkshire Ct
- 14B Yorkshire Ct Unit 175B
- 21 Yorkshire Ct Unit A
- 126 Cardigan Ct






