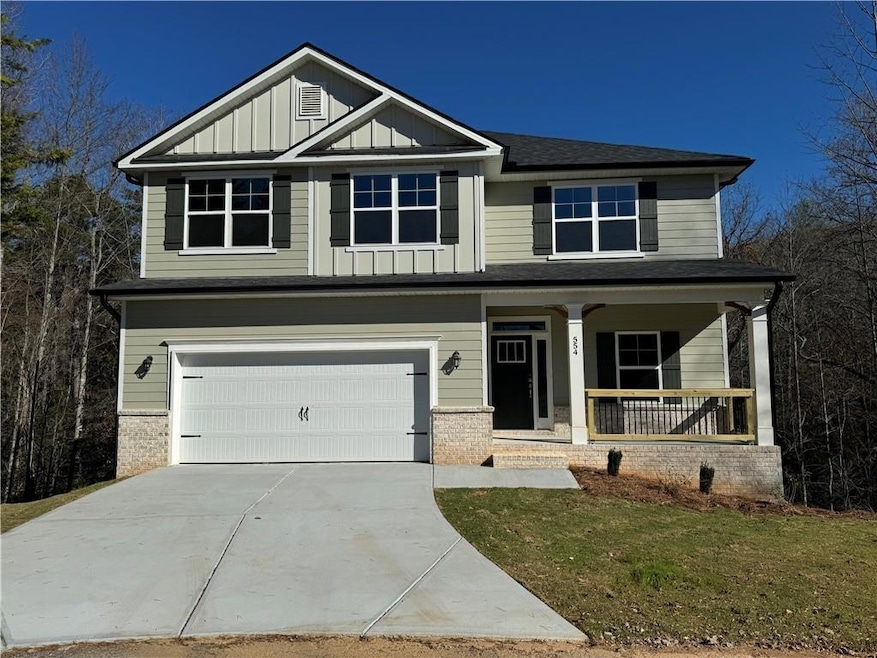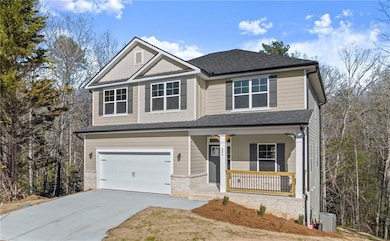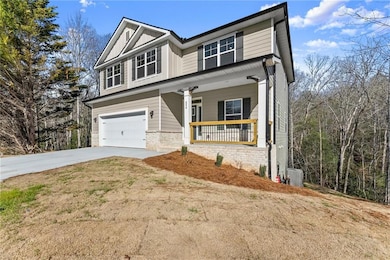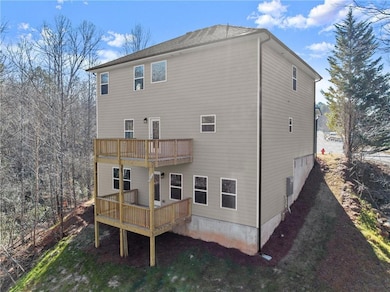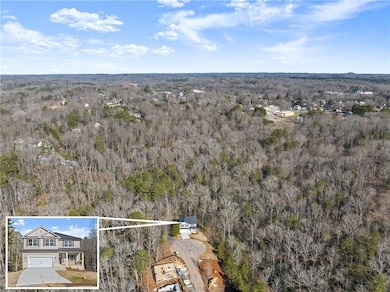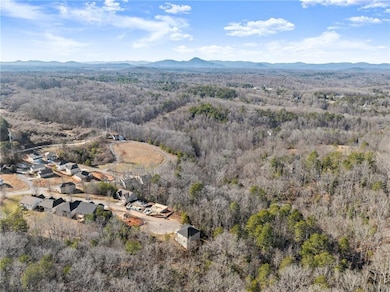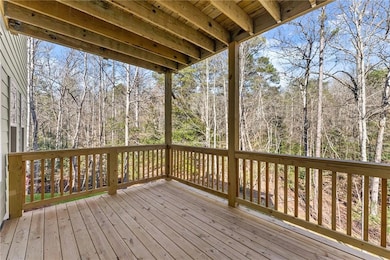Now Move-In Ready!Limited-Time Offer! With the purchase of this home, the seller is including a refrigerator, washer, dryer, and garage door opener with remote—all at no additional cost. Don’t miss out on this valuable appliance package!Step into a brand-new chapter in Habersham Meadows with this thoughtfully designed 2,307 sq. ft. two-story home featuring a fully finished basement. Built by a multi-award-winning, family-owned builder, this home blends classic Southern charm with modern comfort and craftsmanship.Inside, you’ll find elegant designer cabinetry with crown molding, soft-close doors, granite countertops, and eye-catching pendant lighting. The owner’s suite offers a tranquil escape with a garden soaking tub framed by a sunlit window, a glass-enclosed shower, quartz countertops, and upscale finishes throughout.Luxury vinyl plank flooring flows through the kitchen, family room, baths, and laundry room, complemented by plush carpeting in the bedrooms and stairs. The finished basement provides valuable additional living space, including a bedroom, full bath, and a large recreational area—perfect for guests, hobbies, or cozy family nights.Nestled at the base of the Southern Appalachians, this home offers peaceful wooded views and a welcoming neighborhood atmosphere. Enjoy close proximity to local farms, wineries, outdoor adventures, and the conveniences of North Georgia living with quick access to I-985.Includes a 1-year builder warranty, 2-year systems warranty, and 10-year structural warranty for added peace of mind.Low-maintenance HOA and nearby shopping and dining make this the perfect place to call home.Come see what sets this home apart—schedule your tour of the model home today and experience the craftsmanship and comfort of Habersham Meadows.

