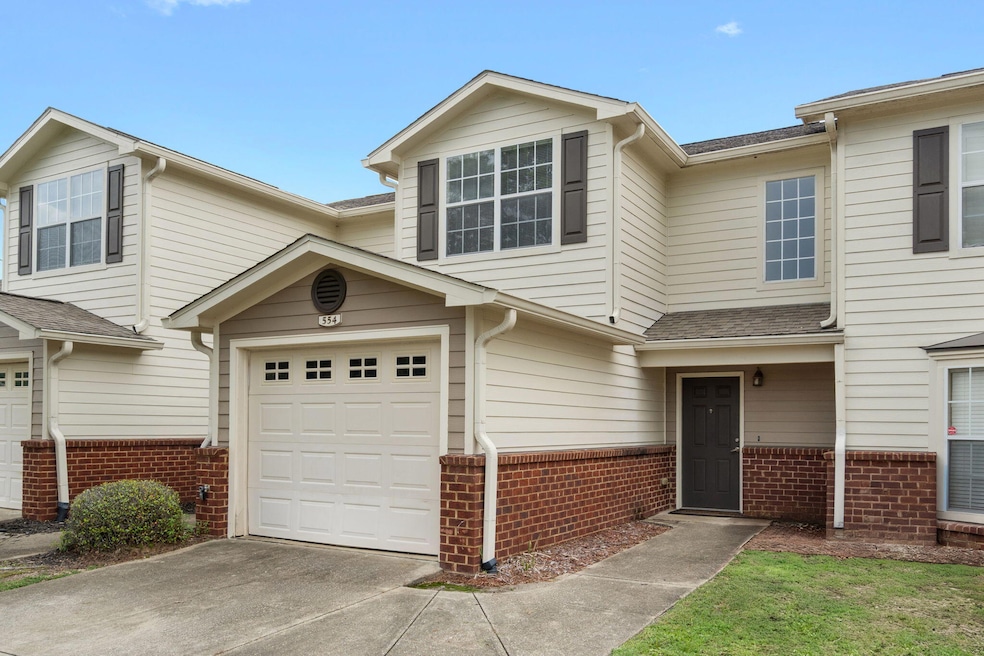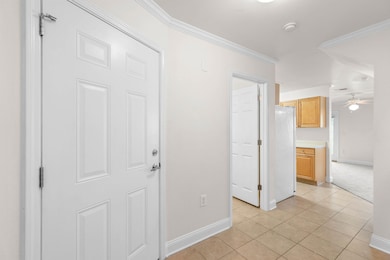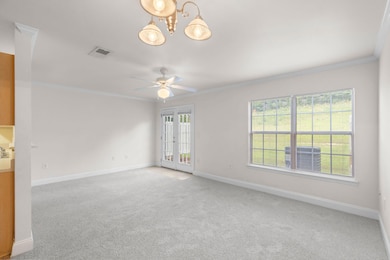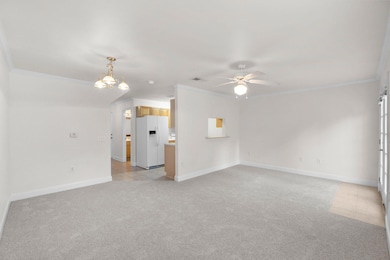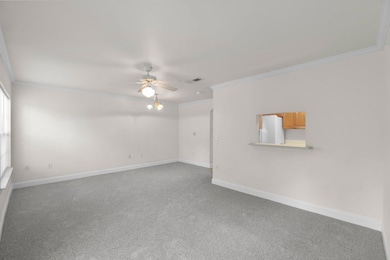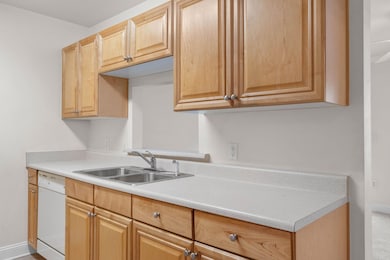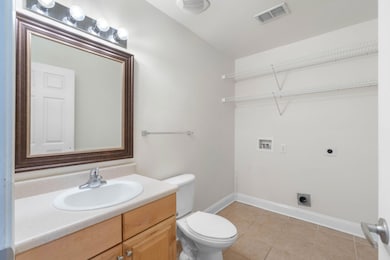554 Wingspan Way Crestview, FL 32536
Estimated payment $1,363/month
Highlights
- Primary Bedroom Suite
- Community Pool
- Tile Flooring
- Antioch Elementary School Rated A-
- Patio
- Central Heating and Cooling System
About This Home
Immerse yourself in the charm and comfort of 554 Wingspan Way, a delightful townhouse nestled in the heart of Crestview, FL. This spacious 1264 sq ft home offers a perfect blend of modern living with its thoughtful layout featuring two cozy bedrooms. Enjoy the convenience of two full baths and a half bath, ensuring ample space for relaxation and privacy. Step inside to discover a welcoming atmosphere that invites you to unwind and create lasting memories. The open living areas are designed to cater to both intimate gatherings and lively celebrations. Natural light streams through the windows, enhancing the warm and inviting ambiance throughout the home. Experience the ease of living with everything you need just within reach.
Listing Agent
Hannah Huffman
All American Realty and Investment Group PLLC License #3623945 Listed on: 10/13/2025
Townhouse Details
Home Type
- Townhome
Year Built
- Built in 2006
HOA Fees
- $197 Monthly HOA Fees
Parking
- 1 Car Garage
- Automatic Garage Door Opener
Interior Spaces
- 1,220 Sq Ft Home
- 2-Story Property
- Ceiling Fan
- Dining Room
- Exterior Washer Dryer Hookup
Kitchen
- Electric Oven or Range
- Dishwasher
Flooring
- Wall to Wall Carpet
- Tile
Bedrooms and Bathrooms
- 2 Bedrooms
- Primary Bedroom Suite
Home Security
Outdoor Features
- Patio
Schools
- Antioch Elementary School
- Shoal River Middle School
- Crestview High School
Utilities
- Central Heating and Cooling System
- Electric Water Heater
Listing and Financial Details
- Assessor Parcel Number 01-2N-24-1000-000T-0050
Community Details
Overview
- Eagles Landing S/D Subdivision
Recreation
- Community Pool
Additional Features
- Recreation Room
- Fire and Smoke Detector
Map
Home Values in the Area
Average Home Value in this Area
Tax History
| Year | Tax Paid | Tax Assessment Tax Assessment Total Assessment is a certain percentage of the fair market value that is determined by local assessors to be the total taxable value of land and additions on the property. | Land | Improvement |
|---|---|---|---|---|
| 2025 | $2,552 | $160,762 | $20,000 | $140,762 |
| 2024 | $2,829 | $179,979 | $20,000 | $159,979 |
| 2023 | $2,829 | $174,839 | $20,000 | $154,839 |
| 2022 | $2,084 | $150,745 | $20,000 | $130,745 |
| 2021 | $1,768 | $105,545 | $10,000 | $95,545 |
| 2020 | $1,669 | $100,912 | $10,000 | $90,912 |
| 2019 | $1,521 | $89,879 | $10,000 | $79,879 |
| 2018 | $1,392 | $81,041 | $0 | $0 |
| 2017 | $1,295 | $74,432 | $0 | $0 |
| 2016 | $1,288 | $74,340 | $0 | $0 |
| 2015 | $1,227 | $69,323 | $0 | $0 |
| 2014 | $1,159 | $69,169 | $0 | $0 |
Property History
| Date | Event | Price | List to Sale | Price per Sq Ft | Prior Sale |
|---|---|---|---|---|---|
| 01/26/2026 01/26/26 | Price Changed | $1,350 | 0.0% | $1 / Sq Ft | |
| 01/15/2026 01/15/26 | Price Changed | $185,000 | 0.0% | $152 / Sq Ft | |
| 01/05/2026 01/05/26 | Price Changed | $1,395 | -2.1% | $1 / Sq Ft | |
| 10/23/2025 10/23/25 | For Rent | $1,425 | 0.0% | -- | |
| 10/13/2025 10/13/25 | For Sale | $189,000 | -5.5% | $155 / Sq Ft | |
| 02/22/2022 02/22/22 | Sold | $199,900 | 0.0% | $158 / Sq Ft | View Prior Sale |
| 01/19/2022 01/19/22 | Pending | -- | -- | -- | |
| 01/10/2022 01/10/22 | For Sale | $199,900 | 0.0% | $158 / Sq Ft | |
| 06/26/2015 06/26/15 | Rented | $900 | 0.0% | -- | |
| 06/26/2015 06/26/15 | Under Contract | -- | -- | -- | |
| 02/09/2015 02/09/15 | For Rent | $900 | +9.1% | -- | |
| 03/04/2013 03/04/13 | Rented | $825 | 0.0% | -- | |
| 03/04/2013 03/04/13 | Under Contract | -- | -- | -- | |
| 01/07/2013 01/07/13 | For Rent | $825 | +3.8% | -- | |
| 06/04/2012 06/04/12 | Rented | $795 | 0.0% | -- | |
| 06/04/2012 06/04/12 | Under Contract | -- | -- | -- | |
| 08/05/2011 08/05/11 | For Rent | $795 | -- | -- |
Purchase History
| Date | Type | Sale Price | Title Company |
|---|---|---|---|
| Warranty Deed | $199,900 | None Listed On Document |
Mortgage History
| Date | Status | Loan Amount | Loan Type |
|---|---|---|---|
| Open | $149,925 | New Conventional |
Source: Emerald Coast Association of REALTORS®
MLS Number: 987476
APN: 01-2N-24-1000-000T-0050
- 592 Wingspan Way
- 731 Majestic Dr
- 800 Majestic Dr
- 506 Wingspan Way
- 789 Majestic Dr
- 527 Tom Sawyer Ln
- 114 Wild Horse Dr
- 326 Riverchase Blvd
- 2665 Saltgrass Way
- 2801 Tallgrass Ct
- 2609 Prominence Ln
- 5810 Crestlake Dr
- 109 Louise Dr
- 138 Louise Dr
- 131 Nivana Dr
- 403 Juniper Dr
- xxx Antioch Rd
- 608 Northview Dr
- 603 Moss Dr
- 415 Jillian Dr
- 565 Wingspan Way
- 418 Apple Dr
- 426 Apple Dr
- 421 Juniper Dr
- 240 Westview Dr
- 230 Trish Dr
- 218 Trish Dr
- 205 Trish Dr
- 1229 Northview Dr
- 101 Claire Dr
- 607 Rowan Cir
- 233 Croft Cir
- 205 Villacrest Dr
- 900 Addison Place
- 145 Alicia Dr
- 211 Raptor Dr
- 423 Northview Ln
- 100 Bel Aire Dr
- 342 Riverwood Dr
- 4628 Hermosa Rd
Ask me questions while you tour the home.
