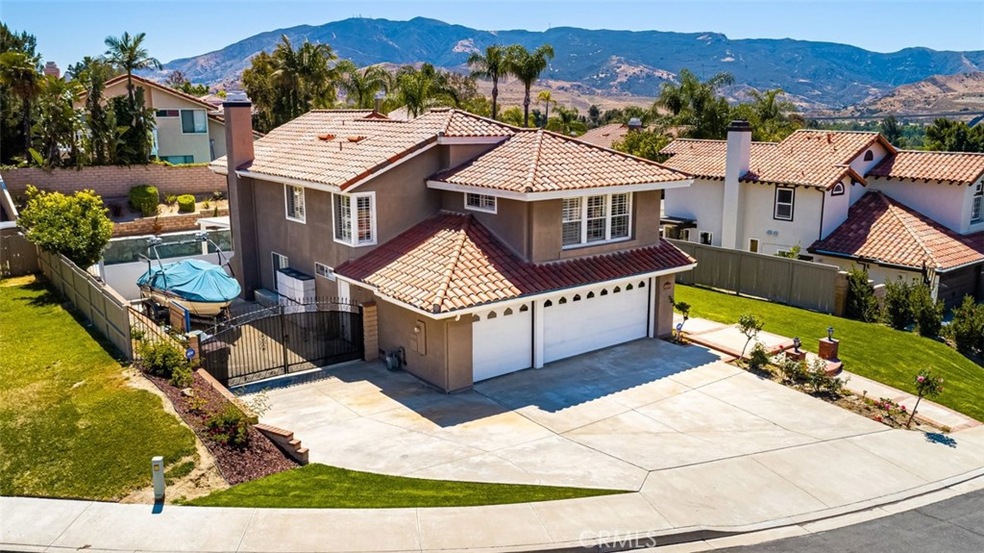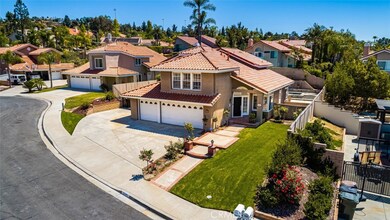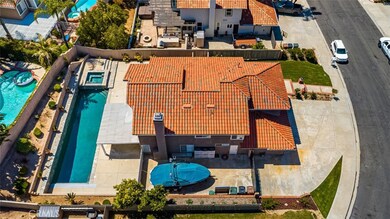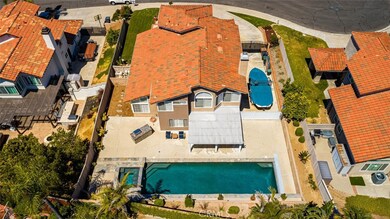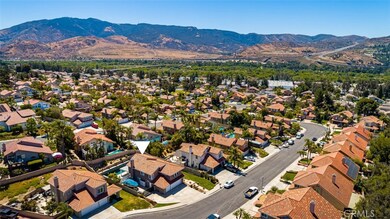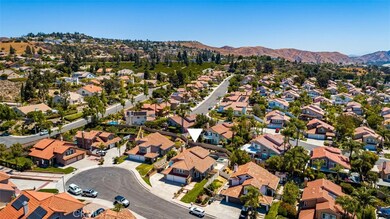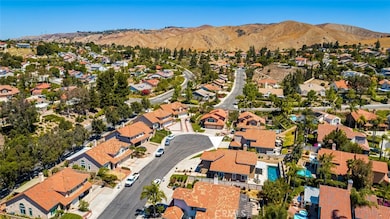
5540 Camino Tecate Yorba Linda, CA 92887
Estimated Value: $1,491,000 - $1,592,852
Highlights
- Parking available for a boat
- Pebble Pool Finish
- Updated Kitchen
- Bryant Ranch Elementary School Rated 10
- Primary Bedroom Suite
- Peek-A-Boo Views
About This Home
As of June 2021This absolutely gorgeous home on a Quiet Cul-de-Sac has everything you may want! LARGE RV PARKING with sewer dump. An open and bright floorplan with 4" custom Plantation Shutters on every window. 4 Bedrooms and 2 3/4 Baths plus a BONUS ROOM! One bedroom and 3/4 bath downstairs. A large pool and spa with salt system, mini pebble-tec plaster and a brand new automatic child proof pool cover. Built in BBQ and Patio Cover. Beautiful updated kitchen with brand new QUARTZ counters, brand new dishwasher, sink and faucet and newly professionally-lacquered cabinets! Dining room with crystal chandelier. Vaulted ceilings in Living Room, Dining Room and Master Bedroom. Whole house water softener and hot and cold R/O purified drinking water in the kitchen. Newer air conditioner. Whole house has been completely re-plumbed with PEX plumbing. Large Master Bedroom with vaulted ceiling has a walk in closet, double sinks, and separate tub and shower. Peek-a-boo view of the nearby hills from upstairs bedrooms and Bonus Room. Three bedrooms have mirrored closet doors. 6 ceiling fans including all bedrooms, bonus room and family room! RV PARKING INSIDE GATES IS 39' x 14' BUT CAN BE EASILY EXPANDED TO 52 FEET LONG! Bonus room is approximately 18'3" X 11'10" Great friendly neighbors. Excellent Award-Winning Schools! Lemon and persimmon trees.
Last Agent to Sell the Property
Richard Donovan
First Team Real Estate License #01311693 Listed on: 05/25/2021
Home Details
Home Type
- Single Family
Est. Annual Taxes
- $14,339
Year Built
- Built in 1987 | Remodeled
Lot Details
- 7,500 Sq Ft Lot
- Cul-De-Sac
- West Facing Home
- Wrought Iron Fence
- Wood Fence
- Block Wall Fence
- Drip System Landscaping
- Rectangular Lot
- Sprinklers Throughout Yard
- Private Yard
- Lawn
- Garden
- Back and Front Yard
Parking
- 3 Car Direct Access Garage
- Parking Available
- Front Facing Garage
- Garage Door Opener
- Driveway Up Slope From Street
- Parking available for a boat
- RV Access or Parking
Property Views
- Peek-A-Boo
- Hills
Home Design
- Contemporary Architecture
- Turnkey
- Permanent Foundation
- Slab Foundation
- Fire Rated Drywall
- Tile Roof
- Concrete Roof
- Stucco
Interior Spaces
- 2,600 Sq Ft Home
- Open Floorplan
- Built-In Features
- Bar
- Dry Bar
- Cathedral Ceiling
- Ceiling Fan
- Recessed Lighting
- Wood Burning Fireplace
- Gas Fireplace
- Double Pane Windows
- Plantation Shutters
- Custom Window Coverings
- Blinds
- Bay Window
- Panel Doors
- Entrance Foyer
- Family Room with Fireplace
- Family Room Off Kitchen
- Living Room
- Dining Room
- Bonus Room
- Home Gym
- Laundry Room
- Attic
Kitchen
- Updated Kitchen
- Breakfast Area or Nook
- Electric Oven
- Built-In Range
- Range Hood
- Microwave
- Dishwasher
- Quartz Countertops
- Disposal
Flooring
- Wood
- Carpet
- Tile
Bedrooms and Bathrooms
- 4 Bedrooms | 1 Main Level Bedroom
- Primary Bedroom Suite
- Walk-In Closet
- Mirrored Closets Doors
- Upgraded Bathroom
- 3 Full Bathrooms
- Dual Sinks
- Dual Vanity Sinks in Primary Bathroom
- Bathtub with Shower
- Separate Shower
- Exhaust Fan In Bathroom
Home Security
- Home Security System
- Carbon Monoxide Detectors
- Fire and Smoke Detector
- Termite Clearance
Pool
- Pebble Pool Finish
- Filtered Pool
- Heated In Ground Pool
- Heated Spa
- In Ground Spa
- Gas Heated Pool
- Gunite Pool
- Saltwater Pool
- Gunite Spa
- Pool Cover
Outdoor Features
- Covered patio or porch
- Exterior Lighting
- Shed
- Outdoor Grill
- Rain Gutters
Location
- Property is near a park
- Suburban Location
Schools
- Bryant Ranch Elementary School
- Travis Ranch Middle School
- Yorba Linda High School
Utilities
- Central Heating and Cooling System
- Vented Exhaust Fan
- Natural Gas Connected
- Gas Water Heater
- Central Water Heater
- Water Purifier
- Water Softener
- Sewer Paid
- Cable TV Available
Listing and Financial Details
- Tax Lot 18
- Tax Tract Number 11066
- Assessor Parcel Number 35319218
Community Details
Overview
- No Home Owners Association
- Lomas De Yorba Subdivision
Recreation
- Park
Ownership History
Purchase Details
Home Financials for this Owner
Home Financials are based on the most recent Mortgage that was taken out on this home.Purchase Details
Home Financials for this Owner
Home Financials are based on the most recent Mortgage that was taken out on this home.Purchase Details
Similar Homes in Yorba Linda, CA
Home Values in the Area
Average Home Value in this Area
Purchase History
| Date | Buyer | Sale Price | Title Company |
|---|---|---|---|
| Yiu James Chiwai | $1,190,000 | Western Resources Title | |
| Freeland Ronald | $497,000 | Equity Title Company | |
| Vanvantran Sang Van | -- | -- |
Mortgage History
| Date | Status | Borrower | Loan Amount |
|---|---|---|---|
| Open | Yiu James Chiwai | $820,000 | |
| Previous Owner | Freeland Ronald James | $150,000 | |
| Previous Owner | Freeland Ronald | $317,500 | |
| Previous Owner | Freeland Ronald | $324,500 | |
| Previous Owner | Freeland Ronald | $343,500 | |
| Previous Owner | Freeland Ronald | $98,000 | |
| Previous Owner | Freeland Ronald | $397,000 | |
| Previous Owner | Freeland Ronald | $397,600 | |
| Previous Owner | Vanvantran Sang Van | $100,000 |
Property History
| Date | Event | Price | Change | Sq Ft Price |
|---|---|---|---|---|
| 06/24/2021 06/24/21 | Sold | $1,190,000 | +5.8% | $458 / Sq Ft |
| 05/30/2021 05/30/21 | Pending | -- | -- | -- |
| 05/25/2021 05/25/21 | For Sale | $1,125,000 | -- | $433 / Sq Ft |
Tax History Compared to Growth
Tax History
| Year | Tax Paid | Tax Assessment Tax Assessment Total Assessment is a certain percentage of the fair market value that is determined by local assessors to be the total taxable value of land and additions on the property. | Land | Improvement |
|---|---|---|---|---|
| 2024 | $14,339 | $1,262,837 | $976,383 | $286,454 |
| 2023 | $14,088 | $1,238,076 | $957,238 | $280,838 |
| 2022 | $13,950 | $1,213,800 | $938,468 | $275,332 |
| 2021 | $8,444 | $704,402 | $373,538 | $330,864 |
| 2020 | $8,337 | $697,180 | $369,708 | $327,472 |
| 2019 | $8,052 | $683,510 | $362,459 | $321,051 |
| 2018 | $7,966 | $670,108 | $355,352 | $314,756 |
| 2017 | $7,831 | $656,969 | $348,384 | $308,585 |
| 2016 | $7,639 | $644,088 | $341,553 | $302,535 |
| 2015 | $7,572 | $634,414 | $336,423 | $297,991 |
| 2014 | $7,332 | $621,987 | $329,833 | $292,154 |
Agents Affiliated with this Home
-
R
Seller's Agent in 2021
Richard Donovan
First Team Real Estate
-
Shuo Shen

Buyer's Agent in 2021
Shuo Shen
IRN Realty
(909) 979-1580
1 in this area
19 Total Sales
Map
Source: California Regional Multiple Listing Service (CRMLS)
MLS Number: PW21110568
APN: 353-192-18
- 5580 Via Vallarta
- 24669 Via Melinda
- 24661 Las Patranas
- 5879 Portsmouth Rd Unit 250
- 5823 Portsmouth Rd Unit 227
- 5814 Old Village Rd Unit 216
- 5812 Old Village Rd Unit 212
- 23556 Cambridge Rd Unit 327
- 6210 Hartford Rd Unit 201
- 5500 Camino Vista
- 23502 Cambridge Rd Unit 306
- 23478 Cambridge Rd Unit 296
- 5920 Bedford Ct Unit 137
- 6205 Plymouth Ct Unit 113
- 6211 Newhaven Ct Unit 128
- 6223 Newhaven Ct
- 26930 Ironstone Dr
- 23260 Dover Ln Unit 87
- 23985 Nicole Way Unit 31
- 5505 Beverly Ln
- 5540 Camino Tecate
- 5550 Camino Tecate
- 5530 Camino Tecate
- 5545 Camino Famosa
- 5555 Camino Famosa
- 5535 Camino Famosa
- 5560 Camino Tecate
- 5520 Camino Tecate
- 5535 Camino Tecate
- 5565 Camino Famosa
- 5525 Camino Tecate
- 5510 Camino Tecate
- 5545 Camino Tecate
- 5525 Camino Famosa
- 5515 Camino Tecate
- 5570 Camino Tecate
- 5575 Camino Famosa
- 5505 Camino Tecate
- 24649 Via Melinda
- 24650 Via Melinda
