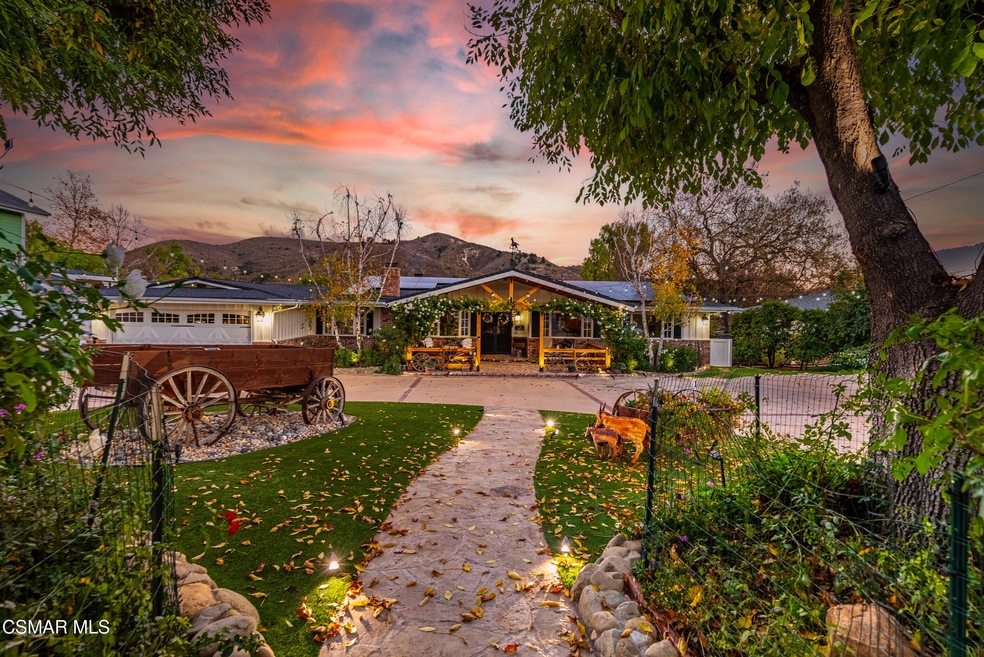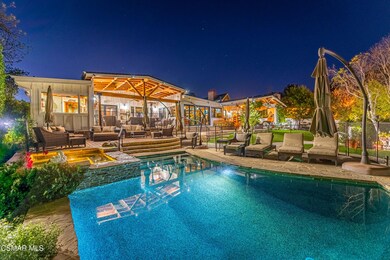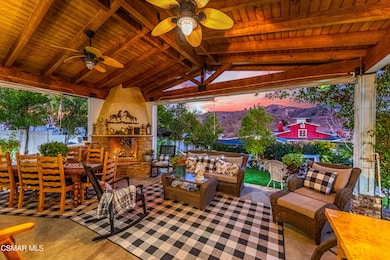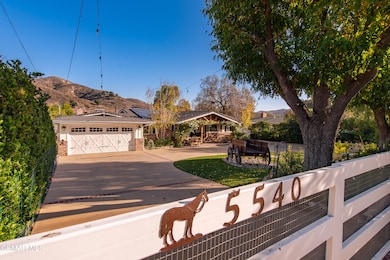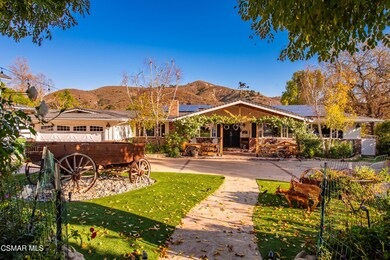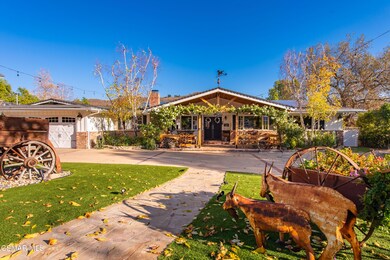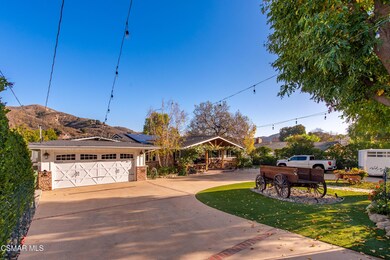
5540 Colodny Dr Agoura Hills, CA 91301
Highlights
- Horse Facilities
- Equestrian Center
- Horse Property
- Sumac Elementary School Rated A
- Barn or Stable
- 4-minute walk to Old Agoura Park
About This Home
As of March 2025Dripping with charm, this custom single-story ranch in Old Agoura features exceptional craftsmanship, a gorgeous pool & spa, impeccable horse keeping facilities and the house is on public sewer. It is very rare to find a home that has been as well appointed and cared-for as this one. Take in the serene view of hills and trees from indoors as well as the three outdoor, fully covered living spaces; this home offers the breezy indoor-outdoor lifestyle you've always dreamed of! The property is fully gated & fenced with a circular driveway and it features another driveway leading to the back of the property where another gate opens to the horse-stalls and paddock. Just a few of the improvements include; a full-house back-up generator, solar electric system, newer roof, new sewer line to street, exterior fire-sprinkler system, and the horse area includes hot water, misters and fans for your beloved animals. Inside you'll be delighted to find the quintessential Great Room that feels grand yet cozy; it's where everyone will want to be. It features two inviting fireplaces, soaring wood ceilings and bar seating at the large kitchen island. If you love to cook or entertain, this kitchen will thrill you. Note it has two islands topped with authentic stone quartz slabs, custom cabinetry, an 8-burner Wolf stove, a built-in icemaker & wine frig and the Subzero of your dreams! One of the most delightful rooms in the home is the dining room, with it's wall of glass that completely displays the beautiful view and that folds back, leading you to the backyard. Don't miss the cozy primary suite with fireplace, a rustically elegant bathroom and the most relaxing deck complete with its own TV and pool access. There are truly too many incredible features of this home to list. Old Agoura is a rural neighborhood that's close to town, shopping and highly rated Las Virgenes Schools. Near Cheeseboro National Park with its four thousand acres of hiking and cycling trails. Come experience fine living in the country!
Last Agent to Sell the Property
Sotheby's International Realty License #00869283 Listed on: 01/14/2025

Home Details
Home Type
- Single Family
Est. Annual Taxes
- $20,484
Year Built
- Built in 1973 | Remodeled
Lot Details
- 0.46 Acre Lot
- Rural Setting
- Fenced Yard
- Property is Fully Fenced
- Vinyl Fence
- Drip System Landscaping
- Misting System
- Lawn
- Back and Front Yard
- Property is zoned AHRA20000*
Parking
- 2 Car Direct Access Garage
- Pull-through
- Oversized Parking
- Garage Door Opener
- Circular Driveway
- Auto Driveway Gate
- Guest Parking
- RV Access or Parking
Home Design
- Ranch Property
- Raised Foundation
- Wood Walls
- Wood Product Walls
- Composition Roof
Interior Spaces
- 3,064 Sq Ft Home
- 1-Story Property
- Open Floorplan
- Beamed Ceilings
- Cathedral Ceiling
- Ceiling Fan
- Skylights in Kitchen
- Recessed Lighting
- Wood Burning Fireplace
- Raised Hearth
- Fireplace With Gas Starter
- Green House Windows
- French Mullion Window
- Double Door Entry
- French Doors
- Family Room with Fireplace
- Great Room with Fireplace
- Formal Dining Room
- Engineered Wood Flooring
- Views of Hills
- Security Lights
Kitchen
- Gourmet Kitchen
- Updated Kitchen
- Open to Family Room
- Breakfast Bar
- <<doubleOvenToken>>
- Gas Cooktop
- Range Hood
- Warming Drawer
- <<microwave>>
- Ice Maker
- Dishwasher
- Kitchen Island
- Quartz Countertops
- Disposal
Bedrooms and Bathrooms
- 4 Bedrooms
- Walk-In Closet
- Remodeled Bathroom
- Maid or Guest Quarters
- 3 Full Bathrooms
- Double Vanity
- Bathtub
- Shower Only
Laundry
- Laundry Room
- Dryer Hookup
Pool
- Pebble Pool Finish
- In Ground Pool
- Heated Spa
- In Ground Spa
- Gas Heated Pool
- Outdoor Pool
- Fence Around Pool
Outdoor Features
- Horse Property
- Deck
- Covered patio or porch
- Fireplace in Patio
- Shed
- Built-In Barbecue
Horse Facilities and Amenities
- Equestrian Center
- Horse Property Improved
- Horse Stalls
- Corral
- Tack Room
- Stables
Utilities
- Forced Air Heating and Cooling System
- Heating System Uses Natural Gas
- Furnace
- Municipal Utilities District Water
- Gas Water Heater
- Sewer in Street
- Sewer Paid
Additional Features
- Wheelchair Adaptable
- Solar Power System
- Barn or Stable
Listing and Financial Details
- Assessor Parcel Number 2055009024
- $89,025 Seller Concession
- Seller Will Consider Concessions
Community Details
Overview
- No Home Owners Association
- Old Agoura 850 Subdivision
Recreation
- Horse Facilities
Ownership History
Purchase Details
Home Financials for this Owner
Home Financials are based on the most recent Mortgage that was taken out on this home.Purchase Details
Home Financials for this Owner
Home Financials are based on the most recent Mortgage that was taken out on this home.Purchase Details
Purchase Details
Home Financials for this Owner
Home Financials are based on the most recent Mortgage that was taken out on this home.Similar Homes in Agoura Hills, CA
Home Values in the Area
Average Home Value in this Area
Purchase History
| Date | Type | Sale Price | Title Company |
|---|---|---|---|
| Grant Deed | $2,700,000 | Fidelity National Title | |
| Interfamily Deed Transfer | -- | Amrock Llc | |
| Interfamily Deed Transfer | -- | Amrock Llc | |
| Interfamily Deed Transfer | -- | None Available | |
| Individual Deed | $1,180,000 | Chicago Title |
Mortgage History
| Date | Status | Loan Amount | Loan Type |
|---|---|---|---|
| Open | $2,160,000 | New Conventional | |
| Previous Owner | $900,000 | New Conventional | |
| Previous Owner | $1,000,000 | Adjustable Rate Mortgage/ARM | |
| Previous Owner | $1,172,500 | Unknown | |
| Previous Owner | $80,000 | Credit Line Revolving | |
| Previous Owner | $944,000 | Purchase Money Mortgage | |
| Previous Owner | $200,000 | Credit Line Revolving | |
| Previous Owner | $396,000 | Unknown | |
| Previous Owner | $100,000 | Credit Line Revolving | |
| Previous Owner | $424,613 | Unknown | |
| Previous Owner | $392,000 | Unknown |
Property History
| Date | Event | Price | Change | Sq Ft Price |
|---|---|---|---|---|
| 03/06/2025 03/06/25 | Sold | $2,700,000 | 0.0% | $881 / Sq Ft |
| 02/26/2025 02/26/25 | Pending | -- | -- | -- |
| 01/14/2025 01/14/25 | For Sale | $2,699,000 | -- | $881 / Sq Ft |
Tax History Compared to Growth
Tax History
| Year | Tax Paid | Tax Assessment Tax Assessment Total Assessment is a certain percentage of the fair market value that is determined by local assessors to be the total taxable value of land and additions on the property. | Land | Improvement |
|---|---|---|---|---|
| 2024 | $20,484 | $1,776,969 | $1,264,756 | $512,213 |
| 2023 | $19,687 | $1,708,000 | $1,215,000 | $493,000 |
| 2022 | $18,840 | $1,657,000 | $1,178,900 | $478,100 |
| 2021 | $18,213 | $1,570,000 | $1,117,000 | $453,000 |
| 2019 | $17,088 | $1,480,000 | $1,053,000 | $427,000 |
| 2018 | $17,118 | $1,480,000 | $1,053,000 | $427,000 |
| 2016 | $13,723 | $1,196,000 | $851,000 | $345,000 |
| 2015 | $13,688 | $1,196,000 | $851,000 | $345,000 |
| 2014 | $13,757 | $1,196,000 | $851,000 | $345,000 |
Agents Affiliated with this Home
-
Linda Rich
L
Seller's Agent in 2025
Linda Rich
Sotheby's International Realty
(818) 991-4077
27 in this area
67 Total Sales
Map
Source: Conejo Simi Moorpark Association of REALTORS®
MLS Number: 225000226
APN: 2055-009-024
- 5524 Fairview Place
- 5356 Chesebro Rd
- 28245 W Driver Ave
- 5511 Fairview Place
- 5324 Chesebro Rd
- 5322 Colodny Dr Unit 9
- 5307 Colodny Dr
- 5354 Lewis Rd
- 5275 Colodny Dr Unit 4
- 28343 Foothill Dr
- 53 Foothill Dr
- 5066 Chesebro Rd
- 28333 Foothill Dr
- 5241 Colodny Dr Unit 403
- 28461 Driver Ave
- 5259 Lewis Rd
- 5920 Colodny Dr
- 5934 Colodny Dr
- 28512 Conejo View Dr
- 28207 Laura la Plante Dr
