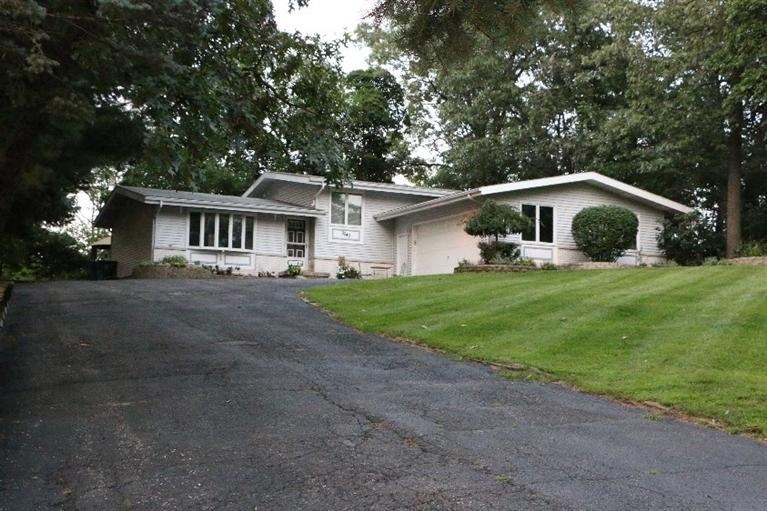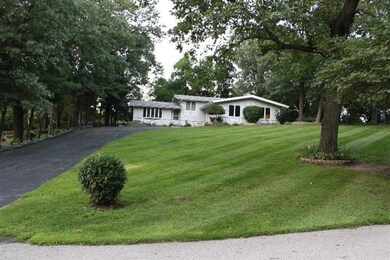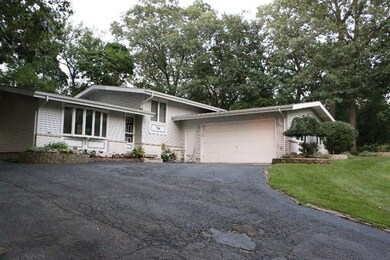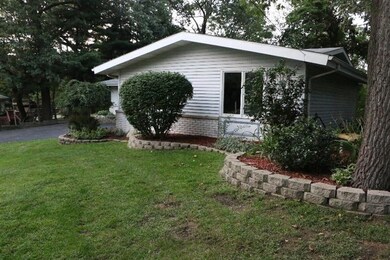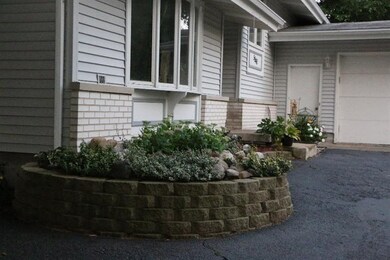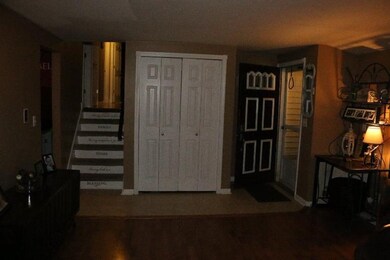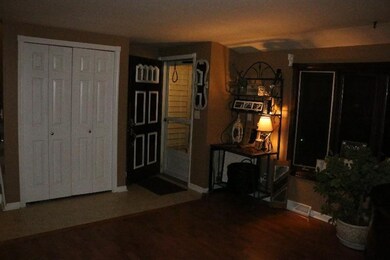
5540 E 989 N Demotte, IN 46310
Roselawn NeighborhoodEstimated Value: $284,500 - $340,000
Highlights
- Sauna
- Recreation Room
- 2.5 Car Attached Garage
- Wood Burning Stove
- Covered patio or porch
- Cooling Available
About This Home
As of June 2015Truly delightful is this attractive tri-level home sitting atop a hill on a private well-manicured .45 acre lot. Entire home has been updated within the last 8 years, including most windows. The well-equipped spacious kitchen features ceramic flooring, an abundance of cabinetry, 2 pantries plus sliding doors exiting to beautiful backyard displaying a new brick patio. The living room is most inviting offering laminate flooring and a large bay window overlooking the front grounds. Spacious main bedroom is complete with its own private bath highlighting a 4 x 5 walk in slate shower with dual heads. The additional two bedrooms are sizeable as well. The expansive lower level rec. room is designed for entertainment which is pre-wired for speakers and a projector for your home theatre, and a wood burning stove that is incorporated into the furnace air circulation to heat the entire home without using gas. Also located on lower level is the finished laundry room having access to concrete
Last Agent to Sell the Property
Sandy Koehler
McColly Real Estate License #RB14042263 Listed on: 05/02/2015

Last Buyer's Agent
Geri Norfleet
RE/MAX Executives License #RB14032098

Home Details
Home Type
- Single Family
Est. Annual Taxes
- $912
Year Built
- Built in 1977
Lot Details
- 0.45 Acre Lot
- Lot Dimensions are 100 x 194
Parking
- 2.5 Car Attached Garage
- Garage Door Opener
Home Design
- Tri-Level Property
- Brick Exterior Construction
- Vinyl Siding
Interior Spaces
- 1,968 Sq Ft Home
- Wood Burning Stove
- Living Room
- Recreation Room
- Sauna
- Laundry Room
Kitchen
- Portable Electric Range
- Microwave
- Dishwasher
Bedrooms and Bathrooms
- 3 Bedrooms
Outdoor Features
- Covered patio or porch
Utilities
- Cooling Available
- Forced Air Heating System
- Heating System Uses Natural Gas
- Well
- Septic System
Community Details
- Timber Ridge Estates Subdivision
- Net Lease
Listing and Financial Details
- Assessor Parcel Number 560413112008000013
Ownership History
Purchase Details
Purchase Details
Home Financials for this Owner
Home Financials are based on the most recent Mortgage that was taken out on this home.Similar Homes in Demotte, IN
Home Values in the Area
Average Home Value in this Area
Purchase History
| Date | Buyer | Sale Price | Title Company |
|---|---|---|---|
| Trust Richard | $130,500 | -- | |
| Hyman Jennifer | $165,000 | -- |
Property History
| Date | Event | Price | Change | Sq Ft Price |
|---|---|---|---|---|
| 06/30/2015 06/30/15 | Sold | $165,000 | 0.0% | $84 / Sq Ft |
| 05/26/2015 05/26/15 | Pending | -- | -- | -- |
| 05/02/2015 05/02/15 | For Sale | $165,000 | -- | $84 / Sq Ft |
Tax History Compared to Growth
Tax History
| Year | Tax Paid | Tax Assessment Tax Assessment Total Assessment is a certain percentage of the fair market value that is determined by local assessors to be the total taxable value of land and additions on the property. | Land | Improvement |
|---|---|---|---|---|
| 2024 | $3,729 | $236,000 | $23,000 | $213,000 |
| 2023 | $3,849 | $222,000 | $23,000 | $199,000 |
| 2022 | $3,585 | $186,700 | $23,000 | $163,700 |
| 2021 | $3,420 | $171,000 | $22,100 | $148,900 |
| 2020 | $3,209 | $157,600 | $22,100 | $135,500 |
| 2019 | $1,366 | $144,100 | $22,100 | $122,000 |
| 2018 | $1,272 | $139,000 | $22,100 | $116,900 |
| 2017 | $1,329 | $147,000 | $13,000 | $134,000 |
| 2016 | $1,212 | $137,900 | $13,000 | $124,900 |
| 2014 | $912 | $129,800 | $15,300 | $114,500 |
| 2013 | $912 | $118,500 | $15,300 | $103,200 |
Agents Affiliated with this Home
-
S
Seller's Agent in 2015
Sandy Koehler
McColly Real Estate
4 Total Sales
-

Buyer's Agent in 2015
Geri Norfleet
RE/MAX
(219) 746-6920
Map
Source: Northwest Indiana Association of REALTORS®
MLS Number: GNR371384
APN: 56-04-13-112-008.000-013
- 9936 N 490 E
- 10308 N 500 E
- 5305 E Chamberlain Ct
- 5265 E Chamberlain Ct
- 10342 N 486 E
- 4596 E 1047 N
- 10975 N 506 E
- 10521 N 450 E
- 5607 E 1112 N
- 11365 N 557 E
- 5527 E 1146 N
- N 408 East
- 11546 Georgetown Dr
- 10365 Maumee Dr
- 9449 Chippewah Ct
- 10707 N State Road 55
- 39.779 Acres + - 1100 N
- 0 St Road 55
- 2853 E 1053 N
- 17 Grande Prairie Ct
