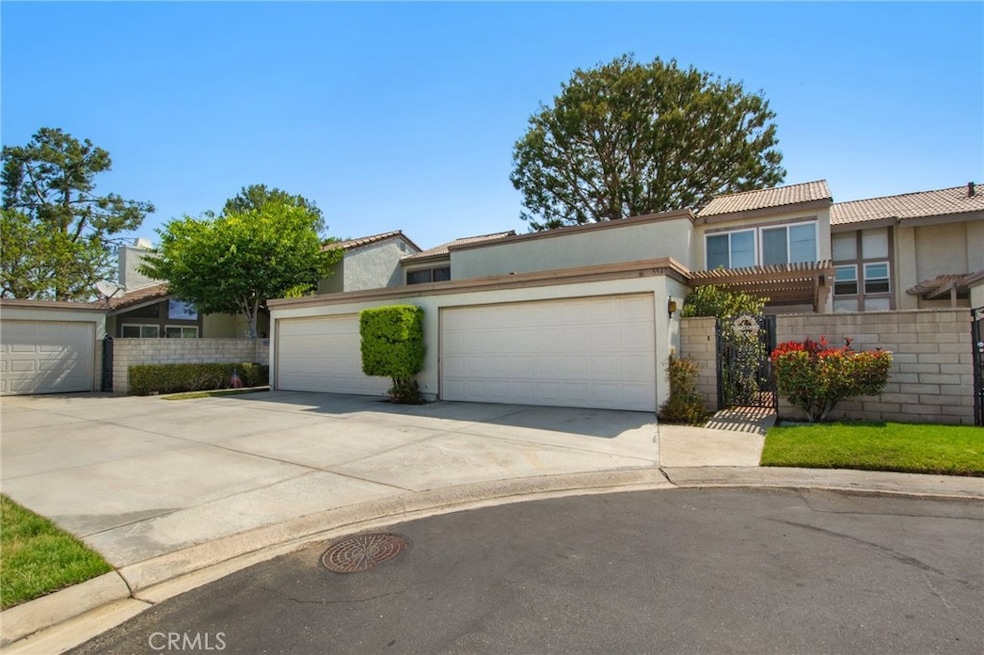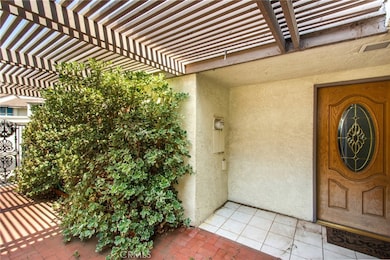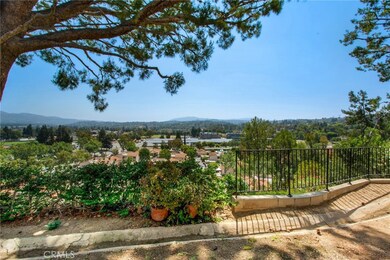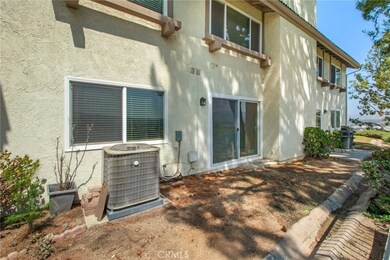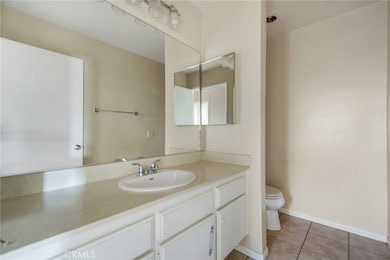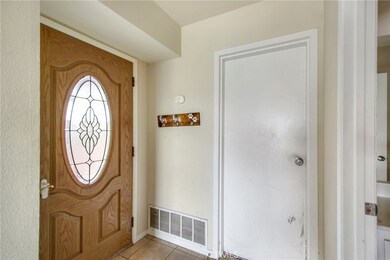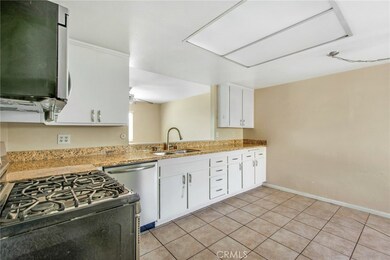5540 E Vista Del Este Anaheim, CA 92807
Anaheim Hills NeighborhoodEstimated payment $5,340/month
Highlights
- Panoramic View
- Cathedral Ceiling
- 2 Car Attached Garage
- Crescent Elementary School Rated A
- Community Pool
- 4-minute walk to Pelanconi Park
About This Home
Stunning Panoramic Canyon, Mountain & City Light Views from Nearly Every Room!
Rarely available and highly sought-after, this premium townhome offers "Million Dollar Views" and exceptional upgrades throughout. This spacious 3-bedroom, 2.5-bathroom home includes an attached 2-car garage with direct access, ideal for modern living.
Kitchen features sleek granite countertops and backsplash, stainless steel appliances, and a deep stainless sink. Enjoy the comfort of carpet and ceramic tile flooring in the kitchen, entryway, and bathrooms. The interior has newer double-pane vinyl windows enhance energy efficiency and comfort throughout.
Ideal for entertaining, the home features a formal dining room, a generously sized living room with a cozy brick fireplace, and an enclosed brick patio perfect for outdoor relaxation. The spacious primary suite boasts vaulted cathedral ceilings, two large closets, and stunning views, while the secondary bedrooms also offer vaulted ceilings and mirrored wardrobe doors.
The bathrooms have been stylishly updated, completing the turnkey appeal of this exceptional home. Residents enjoy close proximity to the association pool and clubhouse, nearby schools, parks, shopping, and dining, with convenient access to major freeways and entertainment.
This property is classified as an attached single-family residence (SFR)—FHA and VA financing welcome!
Don’t miss this rare opportunity!
Listing Agent
Titan Pacific Group Inc Brokerage Phone: 949-331-4450 License #01425386 Listed on: 06/30/2025
Home Details
Home Type
- Single Family
Est. Annual Taxes
- $6,140
Year Built
- Built in 1977
Lot Details
- 1,466 Sq Ft Lot
- Density is up to 1 Unit/Acre
HOA Fees
- $370 Monthly HOA Fees
Parking
- 2 Car Attached Garage
Property Views
- Panoramic
- City Lights
- Canyon
- Hills
- Neighborhood
Home Design
- Entry on the 1st floor
- Planned Development
Interior Spaces
- 1,646 Sq Ft Home
- 2-Story Property
- Cathedral Ceiling
- Family Room with Fireplace
Bedrooms and Bathrooms
- 3 Bedrooms
- All Upper Level Bedrooms
Laundry
- Laundry Room
- Laundry in Garage
Schools
- Canyon High School
Utilities
- Central Air
Listing and Financial Details
- Tax Lot 92
- Tax Tract Number 8404
- Assessor Parcel Number 36326303
- $390 per year additional tax assessments
Community Details
Overview
- Rancho Yorba Townhome Association, Phone Number (714) 395-5245
- Stone Castle HOA
- Rancho Yorba Subdivision
Recreation
- Community Pool
- Community Spa
Map
Home Values in the Area
Average Home Value in this Area
Tax History
| Year | Tax Paid | Tax Assessment Tax Assessment Total Assessment is a certain percentage of the fair market value that is determined by local assessors to be the total taxable value of land and additions on the property. | Land | Improvement |
|---|---|---|---|---|
| 2025 | $6,140 | $554,650 | $407,630 | $147,020 |
| 2024 | $6,140 | $543,775 | $399,637 | $144,138 |
| 2023 | $6,004 | $533,113 | $391,801 | $141,312 |
| 2022 | $5,887 | $522,660 | $384,118 | $138,542 |
| 2021 | $5,724 | $512,412 | $376,586 | $135,826 |
| 2020 | $5,671 | $507,158 | $372,724 | $134,434 |
| 2019 | $5,601 | $497,214 | $365,415 | $131,799 |
| 2018 | $5,516 | $487,465 | $358,250 | $129,215 |
| 2017 | $5,288 | $477,907 | $351,225 | $126,682 |
| 2016 | $5,186 | $468,537 | $344,338 | $124,199 |
| 2015 | $4,459 | $397,792 | $255,218 | $142,574 |
| 2014 | $4,365 | $390,000 | $250,218 | $139,782 |
Property History
| Date | Event | Price | List to Sale | Price per Sq Ft | Prior Sale |
|---|---|---|---|---|---|
| 09/20/2025 09/20/25 | Price Changed | $850,000 | -2.9% | $516 / Sq Ft | |
| 07/26/2025 07/26/25 | Price Changed | $875,000 | -7.9% | $532 / Sq Ft | |
| 06/30/2025 06/30/25 | For Sale | $950,000 | 0.0% | $577 / Sq Ft | |
| 06/01/2018 06/01/18 | Rented | $2,700 | 0.0% | -- | |
| 05/21/2018 05/21/18 | Under Contract | -- | -- | -- | |
| 05/08/2018 05/08/18 | For Rent | $2,700 | +8.0% | -- | |
| 05/01/2017 05/01/17 | Rented | $2,500 | 0.0% | -- | |
| 04/07/2017 04/07/17 | For Rent | $2,500 | 0.0% | -- | |
| 02/17/2015 02/17/15 | Sold | $461,500 | 0.0% | $282 / Sq Ft | View Prior Sale |
| 02/17/2015 02/17/15 | Rented | $2,300 | 0.0% | -- | |
| 02/17/2015 02/17/15 | For Rent | $2,300 | 0.0% | -- | |
| 02/10/2015 02/10/15 | Pending | -- | -- | -- | |
| 01/02/2015 01/02/15 | For Sale | $474,900 | -- | $290 / Sq Ft |
Purchase History
| Date | Type | Sale Price | Title Company |
|---|---|---|---|
| Interfamily Deed Transfer | -- | None Available | |
| Grant Deed | $461,500 | Western Resources Title Co | |
| Interfamily Deed Transfer | -- | None Available | |
| Grant Deed | $500,000 | First Southwestern Title Co | |
| Interfamily Deed Transfer | -- | -- | |
| Individual Deed | $205,000 | Guardian Title Company | |
| Grant Deed | $187,500 | Chicago Title Co | |
| Corporate Deed | $147,000 | First American Title Ins Co | |
| Grant Deed | -- | First American Title Ins Co | |
| Trustee Deed | $170,000 | World Title Company | |
| Grant Deed | -- | United Title Company | |
| Grant Deed | $2,000 | -- |
Mortgage History
| Date | Status | Loan Amount | Loan Type |
|---|---|---|---|
| Previous Owner | $399,920 | Negative Amortization | |
| Previous Owner | $168,400 | No Value Available | |
| Previous Owner | $179,448 | FHA | |
| Previous Owner | $139,500 | No Value Available |
Source: California Regional Multiple Listing Service (CRMLS)
MLS Number: OC25146102
APN: 363-263-03
- 5624 E Vista Del Valle
- 5625 E Calle Canada
- 5605 E Calle Canada
- 463 S Westridge Cir
- 480 S Avenida Faro
- 155 S Avenida Felipe
- 581 S Paseo Carmel
- 5901 E Firenze Crescent
- 5353 E Rural Ridge Cir
- 500 S Calle de Casas
- 5984 E Avenida la Vida
- 131 S Francisco St
- 5291 E Rural Ridge Cir
- 6093 E Brighton Ln
- 660 S Covered Wagon Trail
- 6024 E Silverspur Trail
- 221 S Summertree Rd
- 397 S San Vicente Ln Unit 31
- 6009 E Avenida Arbol
- 6009 E Summit Ct Unit 38
- xx91 Cam Manzano
- 210 S Francisco Place
- 614 S Pathfinder Trail
- 435 S Anaheim Hills Rd
- 440 S San Vicente Ln
- 2783 N Auburn St
- 6070 E Summit Ct Unit 48
- 1265 N Chrisden St
- 199 N Paseo Rio Moreno
- 4739 E Ashford Ave
- 545 S Ranch View Cir Unit 97
- 5601 E Orangethorpe Ave
- 5478 E Willow Woods Ln Unit 107
- 532 S Westford St
- 5417 E Pine Ridge Way Unit A
- 6492 Fairlynn Blvd
- 3940 E Summitridge Ln
- 19057 Rockwood Dr
- 2326 N Rockridge Cir
- 7655 E Silver Dollar Ln
