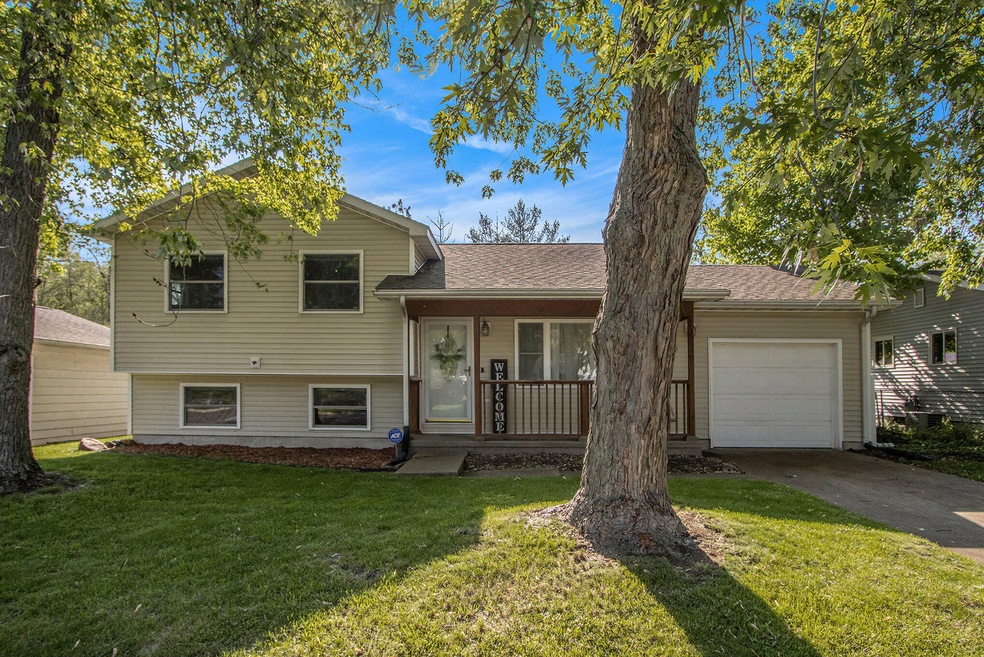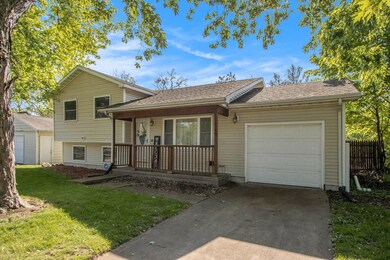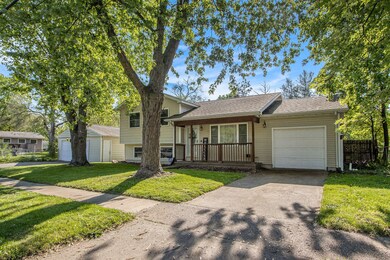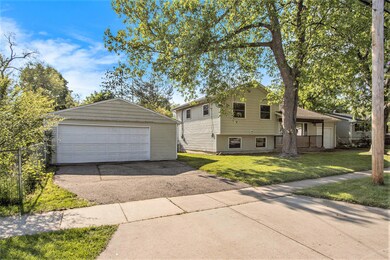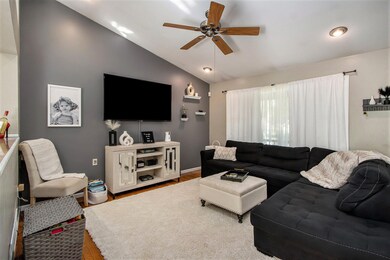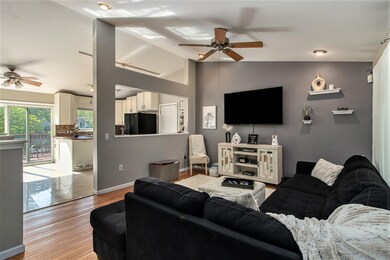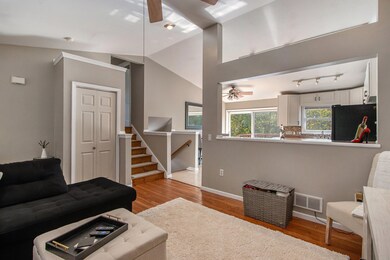
5540 Meredith St Portage, MI 49002
Highlights
- In Ground Pool
- Deck
- 2 Car Garage
- Portage Northern High School Rated A
- Gazebo
- Eat-In Kitchen
About This Home
As of June 2024Discover a blend of elegance and modern comfort in this Portage gem! With 3 bedrooms, updated kitchen, hardwood floors, and a cozy living room, this home offers the perfect retreat. Enjoy the backyard oasis with an inground pool and entertainment deck & gazebo. Plus, with a newer water heater, A/C, ADT alarm, and radon system, peace of mind comes standard. Conveniently located minutes from I-94, Kalamazoo/Battle Creek International Airport, and major employers like Pfizer and Stryker. Don't miss out on this must-see property - schedule your private showing today!
Last Agent to Sell the Property
Shelby Robinson
Berkshire Hathaway HomeServices MI Listed on: 05/16/2024
Home Details
Home Type
- Single Family
Est. Annual Taxes
- $3,511
Year Built
- Built in 1962
Lot Details
- 0.32 Acre Lot
- Lot Dimensions are 113 x 141 x 100 x 132
Parking
- 2 Car Garage
- Garage Door Opener
Home Design
- Tri-Level Property
- Aluminum Siding
Interior Spaces
- 1,470 Sq Ft Home
- Ceiling Fan
- Ceramic Tile Flooring
- Home Security System
Kitchen
- Eat-In Kitchen
- Range
- Microwave
- Dishwasher
Bedrooms and Bathrooms
- 3 Bedrooms
Laundry
- Laundry Room
- Dryer
- Washer
Basement
- Partial Basement
- Crawl Space
Outdoor Features
- In Ground Pool
- Deck
- Gazebo
Utilities
- Forced Air Heating and Cooling System
- Heating System Uses Natural Gas
- Natural Gas Water Heater
- Water Softener Leased
Community Details
- Lexington Green #1 Subdivision
Ownership History
Purchase Details
Home Financials for this Owner
Home Financials are based on the most recent Mortgage that was taken out on this home.Purchase Details
Home Financials for this Owner
Home Financials are based on the most recent Mortgage that was taken out on this home.Purchase Details
Home Financials for this Owner
Home Financials are based on the most recent Mortgage that was taken out on this home.Purchase Details
Home Financials for this Owner
Home Financials are based on the most recent Mortgage that was taken out on this home.Similar Homes in Portage, MI
Home Values in the Area
Average Home Value in this Area
Purchase History
| Date | Type | Sale Price | Title Company |
|---|---|---|---|
| Warranty Deed | $245,000 | None Listed On Document | |
| Quit Claim Deed | -- | Devon Title Agency | |
| Warranty Deed | $199,000 | Devon Title Agency | |
| Warranty Deed | $99,400 | Devon Title | |
| Warranty Deed | $136,500 | Chicago Title |
Mortgage History
| Date | Status | Loan Amount | Loan Type |
|---|---|---|---|
| Previous Owner | $70,000 | New Conventional | |
| Previous Owner | $193,030 | New Conventional | |
| Previous Owner | $146,520 | FHA | |
| Previous Owner | $97,598 | FHA | |
| Previous Owner | $104,000 | Purchase Money Mortgage | |
| Previous Owner | $120,000 | Unknown |
Property History
| Date | Event | Price | Change | Sq Ft Price |
|---|---|---|---|---|
| 06/14/2024 06/14/24 | Sold | $245,000 | +2.1% | $167 / Sq Ft |
| 05/16/2024 05/16/24 | Pending | -- | -- | -- |
| 05/16/2024 05/16/24 | For Sale | $239,900 | +20.6% | $163 / Sq Ft |
| 12/30/2021 12/30/21 | Sold | $199,000 | -5.2% | $135 / Sq Ft |
| 12/05/2021 12/05/21 | Pending | -- | -- | -- |
| 12/04/2021 12/04/21 | For Sale | -- | -- | -- |
| 11/25/2021 11/25/21 | Pending | -- | -- | -- |
| 11/23/2021 11/23/21 | For Sale | $209,900 | +111.2% | $143 / Sq Ft |
| 12/26/2012 12/26/12 | Sold | $99,400 | -0.5% | $68 / Sq Ft |
| 11/13/2012 11/13/12 | Pending | -- | -- | -- |
| 11/01/2012 11/01/12 | For Sale | $99,900 | -- | $68 / Sq Ft |
Tax History Compared to Growth
Tax History
| Year | Tax Paid | Tax Assessment Tax Assessment Total Assessment is a certain percentage of the fair market value that is determined by local assessors to be the total taxable value of land and additions on the property. | Land | Improvement |
|---|---|---|---|---|
| 2024 | $3,683 | $96,500 | $0 | $0 |
| 2023 | $3,511 | $88,100 | $0 | $0 |
| 2022 | $3,793 | $83,600 | $0 | $0 |
| 2021 | $2,487 | $75,800 | $0 | $0 |
| 2020 | $2,435 | $73,600 | $0 | $0 |
| 2019 | $282 | $72,200 | $0 | $0 |
| 2018 | $0 | $60,200 | $0 | $0 |
| 2017 | $0 | $59,500 | $0 | $0 |
| 2016 | -- | $49,600 | $0 | $0 |
| 2015 | -- | $48,900 | $0 | $0 |
| 2014 | -- | $49,200 | $0 | $0 |
Agents Affiliated with this Home
-
S
Seller's Agent in 2024
Shelby Robinson
Berkshire Hathaway HomeServices MI
-
Alex Jeffries

Buyer's Agent in 2024
Alex Jeffries
CENTURY 21 Affiliated
(269) 760-4857
77 Total Sales
-
J
Seller's Agent in 2021
Jim Rigdon
Jaqua, REALTORS
-
Rob Evenboer

Buyer's Agent in 2021
Rob Evenboer
Evenboer Walton, REALTORS
(269) 377-4913
139 Total Sales
-
Audrey DeVault
A
Seller's Agent in 2012
Audrey DeVault
Jaqua, REALTORS
(269) 207-3411
-
K
Seller Co-Listing Agent in 2012
Katrina Schuur
Jaqua, REALTORS
Map
Source: Southwestern Michigan Association of REALTORS®
MLS Number: 24024327
APN: 10-04501-093-O
- 5640 Tiffin St
- 5737 Cheshire St
- 5418 E Deadwood Dr Unit 292
- 5928 Meredith St
- 3450 E Kilgore Rd
- 4501 Quality Ct
- 2224 Banbury Rd
- 5845 Portage Rd
- V/L S 26th St
- 2303 Byrd Dr
- 2220 Eckener Dr
- 2004 Paddington Rd
- 4401 Bishop Ave
- 1927 Paddington Rd
- 2010 Winters Dr
- 2013 Helen Ave
- 3947 Moreland St
- 1804 Lakeway Ave
- 1903 Miles Ave
- 5159 E Cork St Unit Highway A
